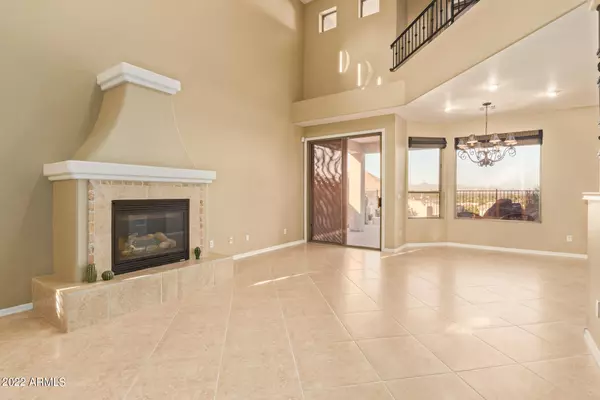$600,000
$600,000
For more information regarding the value of a property, please contact us for a free consultation.
12829 N 18TH Place Phoenix, AZ 85022
4 Beds
2.5 Baths
2,017 SqFt
Key Details
Sold Price $600,000
Property Type Single Family Home
Sub Type Single Family - Detached
Listing Status Sold
Purchase Type For Sale
Square Footage 2,017 sqft
Price per Sqft $297
Subdivision Sweetwater Vistas
MLS Listing ID 6466870
Sold Date 03/08/23
Style Santa Barbara/Tuscan
Bedrooms 4
HOA Fees $111/qua
HOA Y/N Yes
Originating Board Arizona Regional Multiple Listing Service (ARMLS)
Year Built 2001
Annual Tax Amount $2,678
Tax Year 2021
Lot Size 4,778 Sqft
Acres 0.11
Property Description
Ask us about a buyer credit up to $15,000 for rate buy-down or closing costs! Spectacular mountain and city views from almost every corner of this spacious, welcoming home. Two-story great room with gas fireplace looks out to the paver patio, spa with waterfall and horizon beyond. The main suite is conveniently located on the main floor with beautiful views and private exit to the rear patio. The bathroom features a large shower, jetted tub, double sinks and walk-in closet w/custom organizers. Upstairs there are three more large bedrooms, two with a Jack and Jill bathroom, and a loft area with a slider to the rear balcony. Imagine watching the storms roll in or the fireworks below from your 180 degree view above the city. The huge front bedroom also has a balcony overlooking the natural space & the multi-million dollar homes above. Brand new carpet upstairs & and the tile on the main floor has just been steam cleaned. The roof was redone in January with a transferable warranty. The convenient kitchen includes all appliances (gas stove). The front yard is maintained by the HOA and the low-maintenance rear yard has plenty of entertaining space with a gas bee-hive fireplace, gas stub for a grill and gas heated in-ground spa. This small, gated community is ready to be your private escape above it all.
Location
State AZ
County Maricopa
Community Sweetwater Vistas
Direction Cave Creek north to Sweetwater, west on Sweetwater to the gated entrance on the left. The gate on Larkspur is for residents only.
Rooms
Master Bedroom Split
Den/Bedroom Plus 4
Separate Den/Office N
Interior
Interior Features Master Downstairs, 9+ Flat Ceilings, Vaulted Ceiling(s), Pantry, Double Vanity, Full Bth Master Bdrm, Separate Shwr & Tub, Tub with Jets
Heating Natural Gas
Cooling Refrigeration, Programmable Thmstat, Ceiling Fan(s)
Flooring Carpet, Tile
Fireplaces Type 2 Fireplace, Exterior Fireplace, Living Room, Gas
Fireplace Yes
Window Features Double Pane Windows,Tinted Windows
SPA Heated,Private
Exterior
Exterior Feature Balcony, Patio, Private Street(s), Private Yard, Storage
Parking Features Attch'd Gar Cabinets, Dir Entry frm Garage, Electric Door Opener
Garage Spaces 2.0
Garage Description 2.0
Fence Block, Wrought Iron
Pool None
Community Features Gated Community
Utilities Available APS, SW Gas
View City Lights, Mountain(s)
Roof Type Tile
Private Pool No
Building
Lot Description Sprinklers In Rear, Sprinklers In Front, Desert Front, Auto Timer H2O Front, Auto Timer H2O Back
Story 2
Builder Name Sun Living Homes LLC
Sewer Sewer in & Cnctd, Public Sewer
Water City Water
Architectural Style Santa Barbara/Tuscan
Structure Type Balcony,Patio,Private Street(s),Private Yard,Storage
New Construction No
Schools
Elementary Schools Hidden Hills Elementary School
Middle Schools Shea Middle School
High Schools Shadow Mountain High School
School District Paradise Valley Unified District
Others
HOA Name Sweetwater Vistas
HOA Fee Include Maintenance Grounds,Street Maint,Front Yard Maint
Senior Community No
Tax ID 166-40-420
Ownership Fee Simple
Acceptable Financing Cash, Conventional, FHA, VA Loan
Horse Property N
Listing Terms Cash, Conventional, FHA, VA Loan
Financing Conventional
Special Listing Condition Owner/Agent
Read Less
Want to know what your home might be worth? Contact us for a FREE valuation!

Our team is ready to help you sell your home for the highest possible price ASAP

Copyright 2025 Arizona Regional Multiple Listing Service, Inc. All rights reserved.
Bought with HomeSmart
GET MORE INFORMATION





