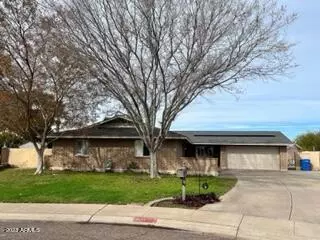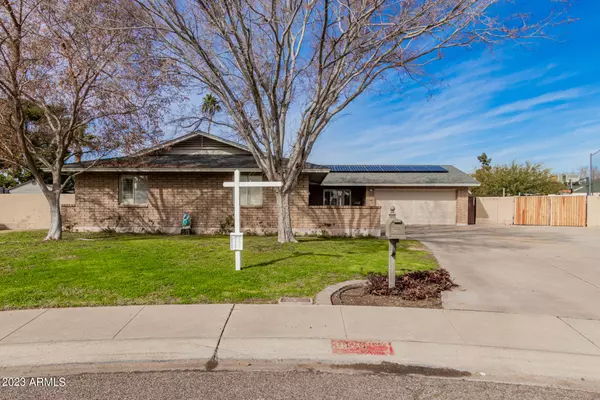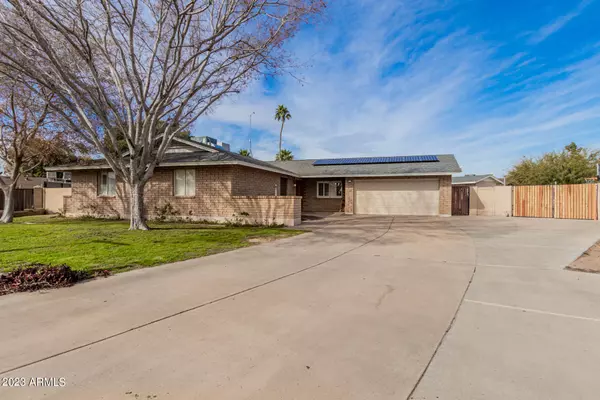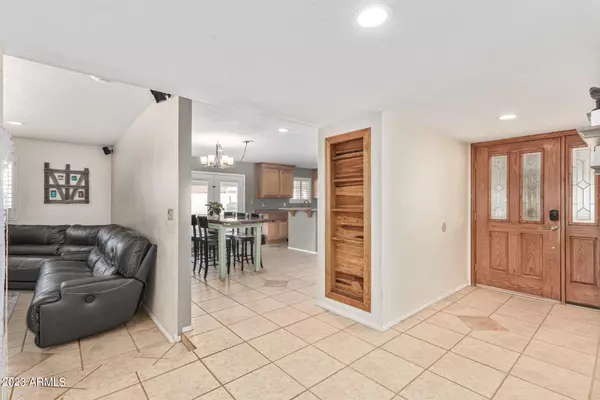$457,500
$472,000
3.1%For more information regarding the value of a property, please contact us for a free consultation.
3826 W BERYL Avenue W Phoenix, AZ 85051
4 Beds
2 Baths
1,938 SqFt
Key Details
Sold Price $457,500
Property Type Single Family Home
Sub Type Single Family - Detached
Listing Status Sold
Purchase Type For Sale
Square Footage 1,938 sqft
Price per Sqft $236
Subdivision Melrose Gardens Nw Unit 7
MLS Listing ID 6504542
Sold Date 03/14/23
Style Ranch
Bedrooms 4
HOA Y/N No
Originating Board Arizona Regional Multiple Listing Service (ARMLS)
Year Built 1972
Annual Tax Amount $1,444
Tax Year 2022
Lot Size 0.335 Acres
Acres 0.33
Property Description
ATTENTION ALL GARDENERS!! .335 acres on a huge , private cul-de-sac lot. Boasts the most beautiful garden beds you will ever garden with! Including a large salt-water pool, a 10x16 workshop on a cement slab, plus a 7/12 x 14 1/2 foot shed, (both fully wired) for ample storage and plenty of workspace. Built in gas bar-b-que AND gas fire pit, covered patio with extensive use of pavers. An RV gate and did I mention a Basket ball/ Volley ball court!!! Plantation shutters throughout and ceiling fans in all rooms. AC. and new evaporative cooler., AND solar panels, for lower utility bills. Large eat-in kitchen for plenty of family gathering, boasting a beautiful lighted pantry with leaded glass double doors and French doors leading to your beautiful backyard Oasis!!(refrigerator does not convey.
Location
State AZ
County Maricopa
Community Melrose Gardens Nw Unit 7
Direction HEADING WEST ON PEORIA, GO SOUTH ON 39TH AVE TO DALPHIN. TURN EAST (LEFT) ON DALPHIN, THEN TURN LEFT TO BERYL. GO TO CENTER OF CUL-DE-SAC TO 3826.
Rooms
Other Rooms Separate Workshop
Master Bedroom Not split
Den/Bedroom Plus 4
Separate Den/Office N
Interior
Interior Features Eat-in Kitchen, Breakfast Bar, Soft Water Loop, Kitchen Island, Pantry, 3/4 Bath Master Bdrm, High Speed Internet
Heating Natural Gas
Cooling Both Refrig & Evap, Ceiling Fan(s)
Flooring Laminate, Tile
Fireplaces Number No Fireplace
Fireplaces Type None
Fireplace No
SPA None
Exterior
Exterior Feature Private Yard, Sport Court(s), Storage, Built-in Barbecue
Parking Features RV Gate
Garage Spaces 2.0
Garage Description 2.0
Fence Block
Pool Diving Pool, Private
Utilities Available APS, SW Gas
Amenities Available None
Roof Type Composition
Private Pool Yes
Building
Lot Description Sprinklers In Front, Alley, Cul-De-Sac, Grass Front, Grass Back, Auto Timer H2O Front, Auto Timer H2O Back
Story 1
Builder Name WOMACK
Sewer Public Sewer
Water City Water
Architectural Style Ranch
Structure Type Private Yard,Sport Court(s),Storage,Built-in Barbecue
New Construction No
Schools
Elementary Schools Tumbleweed Elementary School
Middle Schools Cholla Middle School
High Schools Cortez High School
School District Glendale Union High School District
Others
HOA Fee Include No Fees
Senior Community No
Tax ID 149-36-419
Ownership Fee Simple
Acceptable Financing Cash, Conventional, FHA, VA Loan
Horse Property N
Listing Terms Cash, Conventional, FHA, VA Loan
Financing FHA
Read Less
Want to know what your home might be worth? Contact us for a FREE valuation!

Our team is ready to help you sell your home for the highest possible price ASAP

Copyright 2025 Arizona Regional Multiple Listing Service, Inc. All rights reserved.
Bought with My Home Group Real Estate
GET MORE INFORMATION





