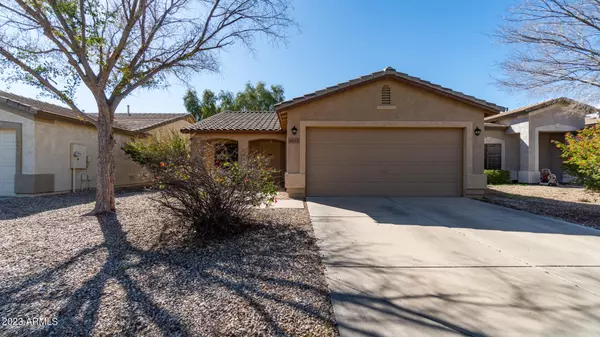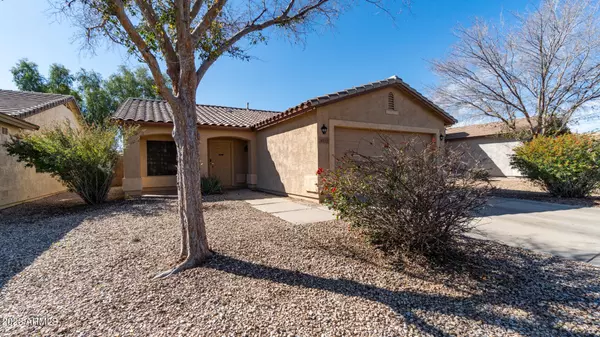$326,500
$325,000
0.5%For more information regarding the value of a property, please contact us for a free consultation.
30212 N SUNRAY Drive San Tan Valley, AZ 85143
3 Beds
2 Baths
1,331 SqFt
Key Details
Sold Price $326,500
Property Type Single Family Home
Sub Type Single Family - Detached
Listing Status Sold
Purchase Type For Sale
Square Footage 1,331 sqft
Price per Sqft $245
Subdivision Johnson Ranch Unit 7
MLS Listing ID 6518991
Sold Date 03/15/23
Style Ranch
Bedrooms 3
HOA Fees $88/qua
HOA Y/N Yes
Originating Board Arizona Regional Multiple Listing Service (ARMLS)
Year Built 2001
Annual Tax Amount $805
Tax Year 2022
Lot Size 5,064 Sqft
Acres 0.12
Property Description
Come fall in love with the most popular Floor-plan in the Gated part of Golf Course Community Johnson Ranch! This Split Floor-plan, 3 bedroom/2 bathroom Adorable Abode boast Soaring Vaulted Ceilings, Oversize Kitchen with Island Seating, Windows Galore, Newly painted Cabinets, New Hardware, New Kitchen Appliances, New Sink & Goose-neck Faucet, Reverse Osmosis, Ceramic 18'' Tile, Newer Carpet, New UV Window Screens, New Light Fixtures, New Paint, Washer, Dryer & Fridge all convey too! The Beautiful Master en-suite is Split & not only has 2 Closets including 1 Walk-in but Vaulted Ceilings too! The HVAC System, Water Heater & Garage Door Motor have all just been replaced & scream ''Pride of Ownership''! Front & Back Yards are so Low Maintenance with Astro-Turf just added & 2 Front & Back Patios for your AZ Fine Weather enjoyment! All this resides on a North & South Exposure Lot on a Quiet Street in a Close-knit Gated Community, close to Golf Courses, Grassy Parks, Hiking & Biking Trails, Mountain Ranges, Sport Courts, Play Areas, Ramadas, a Country club, lots of Restaurants, Grocery Stores, Shopping & Amazing Schools to top it off! Welcome Home!
Location
State AZ
County Pinal
Community Johnson Ranch Unit 7
Direction East on Hunt Hwy, right on golf club, left on Johnson ranch, , right on Coral Bean, left on Sunray, drive to home.
Rooms
Master Bedroom Split
Den/Bedroom Plus 3
Separate Den/Office N
Interior
Interior Features Eat-in Kitchen, Breakfast Bar, Drink Wtr Filter Sys, No Interior Steps, Vaulted Ceiling(s), Kitchen Island, Pantry, Full Bth Master Bdrm, High Speed Internet, Granite Counters
Heating Natural Gas
Cooling Refrigeration, Ceiling Fan(s)
Flooring Carpet, Tile
Fireplaces Number No Fireplace
Fireplaces Type None
Fireplace No
Window Features Sunscreen(s)
SPA None
Exterior
Exterior Feature Covered Patio(s), Patio
Parking Features Dir Entry frm Garage, Electric Door Opener
Garage Spaces 2.0
Garage Description 2.0
Fence Block
Pool None
Community Features Gated Community, Community Spa, Community Pool Htd, Community Pool, Golf, Tennis Court(s), Playground, Biking/Walking Path, Clubhouse
Utilities Available SRP, City Gas, SW Gas
Amenities Available Management
Roof Type Tile
Private Pool No
Building
Lot Description Sprinklers In Front, Desert Back, Desert Front, Dirt Back, Synthetic Grass Back, Auto Timer H2O Front
Story 1
Builder Name Shea
Sewer Sewer in & Cnctd, Public Sewer
Water Pvt Water Company
Architectural Style Ranch
Structure Type Covered Patio(s),Patio
New Construction No
Schools
Elementary Schools Walker Butte K-8
Middle Schools Walker Butte K-8
High Schools Poston Butte High School
School District Florence Unified School District
Others
HOA Name JOHNSON RANCH
HOA Fee Include Cable TV,Maintenance Grounds,Street Maint,Trash
Senior Community No
Tax ID 210-57-097
Ownership Fee Simple
Acceptable Financing Conventional, FHA, VA Loan
Horse Property N
Listing Terms Conventional, FHA, VA Loan
Financing FHA
Read Less
Want to know what your home might be worth? Contact us for a FREE valuation!

Our team is ready to help you sell your home for the highest possible price ASAP

Copyright 2025 Arizona Regional Multiple Listing Service, Inc. All rights reserved.
Bought with My Home Group Real Estate
GET MORE INFORMATION





