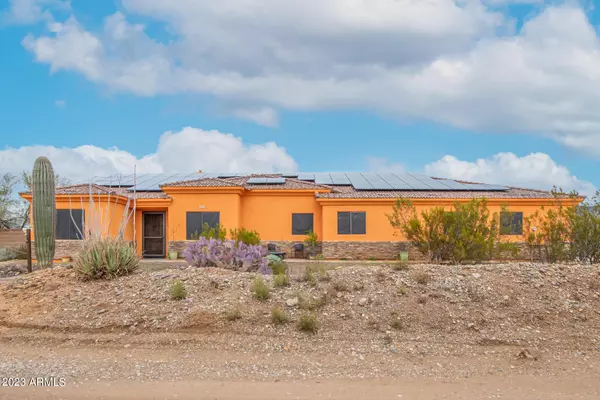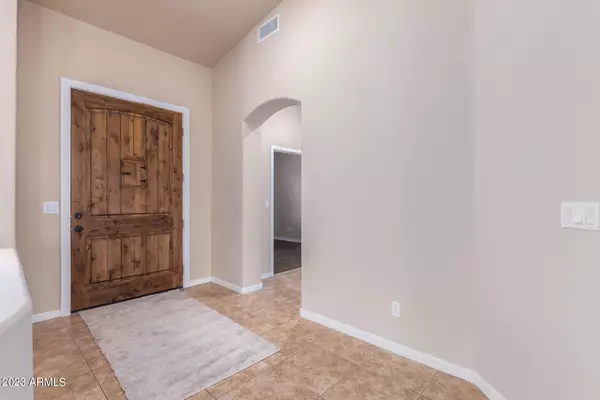$625,000
$650,000
3.8%For more information regarding the value of a property, please contact us for a free consultation.
43127 N 14th Street New River, AZ 85087
5 Beds
3 Baths
2,526 SqFt
Key Details
Sold Price $625,000
Property Type Single Family Home
Sub Type Single Family - Detached
Listing Status Sold
Purchase Type For Sale
Square Footage 2,526 sqft
Price per Sqft $247
Subdivision Metes And Bounds
MLS Listing ID 6502916
Sold Date 03/27/23
Style Spanish
Bedrooms 5
HOA Y/N No
Originating Board Arizona Regional Multiple Listing Service (ARMLS)
Year Built 2006
Annual Tax Amount $3,361
Tax Year 2022
Lot Size 1.001 Acres
Acres 1.0
Property Description
*Seller offering $20k credit towards the solar lease!* Use to subsidize the monthly payment or towards the balance. Welcome home! Pride of ownership is evidenced by the condition inside and out! As you walk through the front door you will notice the fireplace in the Great room overlooked by the expansive kitchen with full appliances. Tile throughout except master & 3 bedrooms. The master is split from 3 other bedrooms and features 1 bedroom with its own detached full bath, optional for guest use. All appliances included! The backyard is fully block fenced with RV gate. Well is shared between & each individually metered, located on the corner of the property. Solar covers 10 mo of elec bill for the year with 5 people use! The other 2 mo approx. $30 per mo. *MUST READ SUPPLEMENT REMARKS!* New River has expansive soil! Owners had 10 foundation piles installed to prevent damage and a moisture extraction system on 7/2022 - $51,000 expense and features a LIFETIME transferable warranty! How often do you find this UPGRADE in New River? All supporting/warranty documents available. 1 yr termite warranty starts 7/22. This home is an incredible value!
Location
State AZ
County Maricopa
Community Metes And Bounds
Direction East to 14th St, south on 14th, continue south on dirt road. After roughly 500 yrds, turn left on small, unmarked dirt road, 1st property on left.
Rooms
Other Rooms Great Room
Den/Bedroom Plus 5
Separate Den/Office N
Interior
Interior Features 9+ Flat Ceilings, Drink Wtr Filter Sys, Soft Water Loop, Vaulted Ceiling(s), Pantry, Double Vanity, Full Bth Master Bdrm, Separate Shwr & Tub, Granite Counters
Heating Electric
Cooling Refrigeration, Ceiling Fan(s)
Flooring Carpet, Stone, Wood
Fireplaces Type 1 Fireplace, Gas
Fireplace Yes
Window Features Double Pane Windows
SPA Above Ground,Heated
Exterior
Exterior Feature Covered Patio(s)
Parking Features Electric Door Opener, RV Gate, Side Vehicle Entry, RV Access/Parking
Garage Spaces 3.0
Garage Description 3.0
Fence Block
Pool None
Utilities Available APS
Amenities Available None
View Mountain(s)
Roof Type Tile
Private Pool No
Building
Lot Description Desert Back, Desert Front
Story 1
Builder Name AJF CUSTOM
Sewer Septic in & Cnctd, Septic Tank
Water Shared Well
Architectural Style Spanish
Structure Type Covered Patio(s)
New Construction No
Schools
Elementary Schools New River Elementary School
Middle Schools Gavilan Peak Elementary
High Schools Boulder Creek High School
School District Deer Valley Unified District
Others
HOA Fee Include No Fees
Senior Community No
Tax ID 202-20-097-A
Ownership Fee Simple
Acceptable Financing Cash, Conventional, FHA, VA Loan
Horse Property Y
Listing Terms Cash, Conventional, FHA, VA Loan
Financing Conventional
Read Less
Want to know what your home might be worth? Contact us for a FREE valuation!

Our team is ready to help you sell your home for the highest possible price ASAP

Copyright 2025 Arizona Regional Multiple Listing Service, Inc. All rights reserved.
Bought with Russ Lyon Sotheby's International Realty
GET MORE INFORMATION





