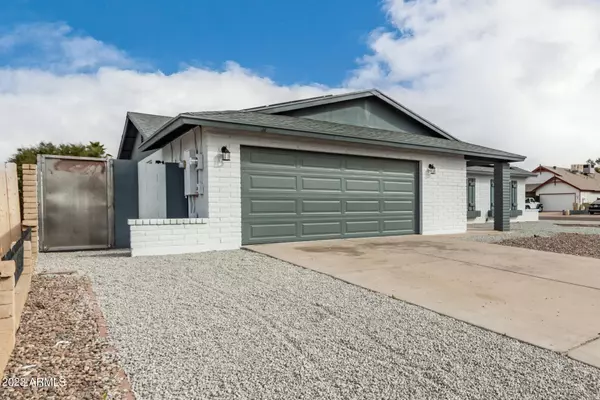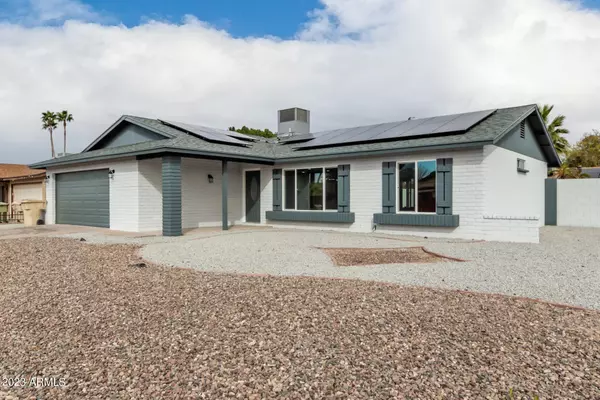$412,000
$407,777
1.0%For more information regarding the value of a property, please contact us for a free consultation.
5106 W WINDROSE Drive Glendale, AZ 85304
3 Beds
2 Baths
1,329 SqFt
Key Details
Sold Price $412,000
Property Type Single Family Home
Sub Type Single Family - Detached
Listing Status Sold
Purchase Type For Sale
Square Footage 1,329 sqft
Price per Sqft $310
Subdivision Thunderbird Palms Unit 1
MLS Listing ID 6519762
Sold Date 03/31/23
Style Ranch
Bedrooms 3
HOA Y/N No
Originating Board Arizona Regional Multiple Listing Service (ARMLS)
Year Built 1980
Annual Tax Amount $1,016
Tax Year 2022
Lot Size 8,285 Sqft
Acres 0.19
Property Description
A Must See in Thunderbird Palms! This Corner Lot Remodeled Home has it all! No HOA, Great Open Layout, Just Placed Wood Look Tile Flooring, New White Shaker Cabinetry, Custom Decorative Backsplash, Stainless Steel Appliances, Breakfast Bar, Granite Countertops, Ceiling Fans Throughout, Highly Remodeled Bathrooms, Premium Hardware and Fixtures, Recessed Lighting, New Doors, Storage Room in Garage, Freshly Applied Interior Paint, New Dual Pane Windows, and a Master Suite with a Walk-In Closet and Custom Shower!! Outside the Home, You Will Find a Covered Porch, Low Maintenace Front Yard, Extended Covered Patio, RV GATE, Rear Parking Slab, New Exterior Paint, Almost a Fifth of an Acre Lot, New ROOF, Newer A/C System and a PAYED OFF OWNED SOLAR SYSTEM! Make Your Appointment Today!!
Location
State AZ
County Maricopa
Community Thunderbird Palms Unit 1
Direction West on Sweetwater Ave. South on 51st Dr. West on Windrose Dr. Home is the Corner Home on the Right!
Rooms
Master Bedroom Split
Den/Bedroom Plus 3
Separate Den/Office N
Interior
Interior Features 3/4 Bath Master Bdrm, Granite Counters
Heating Electric
Cooling Refrigeration, Ceiling Fan(s)
Flooring Tile
Fireplaces Number No Fireplace
Fireplaces Type None
Fireplace No
Window Features Double Pane Windows
SPA None
Laundry Wshr/Dry HookUp Only
Exterior
Exterior Feature Covered Patio(s), Storage
Parking Features RV Gate, Side Vehicle Entry, RV Access/Parking
Garage Spaces 2.0
Garage Description 2.0
Fence Block
Pool None
Community Features Near Bus Stop
Utilities Available APS
Amenities Available None
Roof Type Composition
Private Pool No
Building
Lot Description Corner Lot, Gravel/Stone Front, Gravel/Stone Back
Story 1
Builder Name D R HORTON HOMES
Sewer Public Sewer
Water City Water
Architectural Style Ranch
Structure Type Covered Patio(s),Storage
New Construction No
Schools
Elementary Schools Marshall Ranch Elementary School
Middle Schools Marshall Ranch Elementary School
High Schools Ironwood High School
School District Peoria Unified School District
Others
HOA Fee Include No Fees
Senior Community No
Tax ID 200-75-230
Ownership Fee Simple
Acceptable Financing Cash, Conventional, FHA, VA Loan
Horse Property N
Listing Terms Cash, Conventional, FHA, VA Loan
Financing FHA
Read Less
Want to know what your home might be worth? Contact us for a FREE valuation!

Our team is ready to help you sell your home for the highest possible price ASAP

Copyright 2025 Arizona Regional Multiple Listing Service, Inc. All rights reserved.
Bought with neXGen Real Estate
GET MORE INFORMATION





