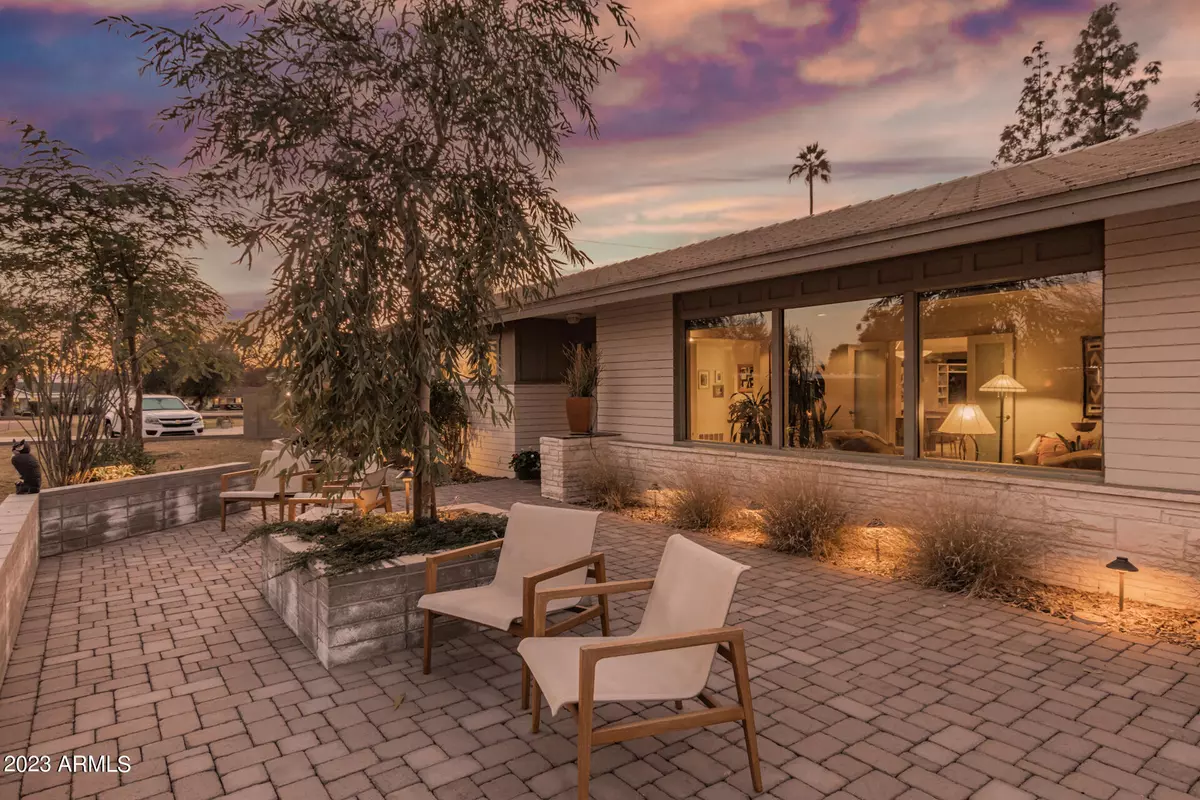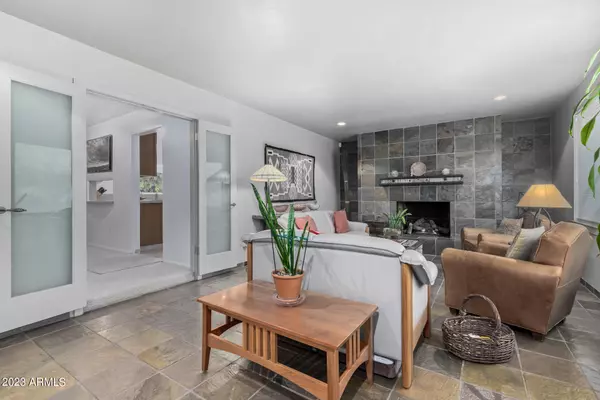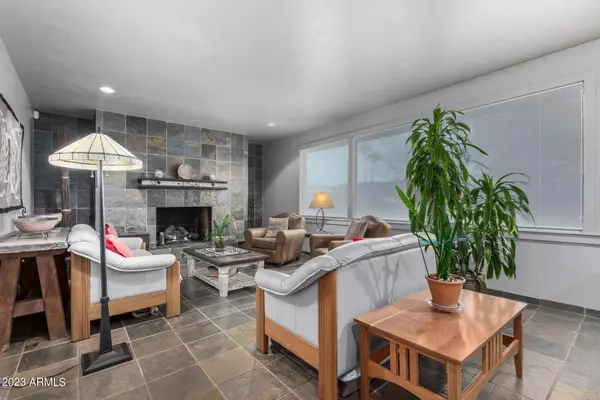$900,000
$899,999
For more information regarding the value of a property, please contact us for a free consultation.
1920 E ROVEY Avenue Phoenix, AZ 85016
3 Beds
2 Baths
2,411 SqFt
Key Details
Sold Price $900,000
Property Type Single Family Home
Sub Type Single Family - Detached
Listing Status Sold
Purchase Type For Sale
Square Footage 2,411 sqft
Price per Sqft $373
Subdivision Tonka Vista 2
MLS Listing ID 6520247
Sold Date 04/05/23
Style Ranch
Bedrooms 3
HOA Y/N No
Originating Board Arizona Regional Multiple Listing Service (ARMLS)
Year Built 1959
Annual Tax Amount $3,847
Tax Year 2022
Lot Size 0.308 Acres
Acres 0.31
Property Description
Welcome to 1920 E Rovey Ave in Phoenix, Arizona. This charming 3-bedroom, 2-bathroom home boasts 2,411 square feet of comfortable living space and is situated on a sprawling 13,000 square foot lot.
As you pull into the house, you notice the sprawling wide streets, a striking view of Piestewa Peak, and beautifully remodeled ranch homes along Rovey avenue with big front yards where families often play out front with their kids and sit on the front porch. This remodeled ranch house has professionally designed landscaping done by the renowned Dig It Design in the front yard and backyard, mature orange and pink grapefruit citrus trees, Eucalyptus and Shamel Ash trees in the back yard, and exceptionally cared for plants, trees, and landscaping all on drip irrigation.
Inside, the floor plan lays out as three bedrooms and two bathrooms on the left wing of the house, and a front sunken living/sitting room with a gas fireplace to the right. As you walk through the foyer, you'll find a spacious and well-maintained interior, perfect for entertaining and comfortable daily living. The modern kitchen is equipped with all the necessary appliances and opens up to the dining room. The cabinets are custom made from fine line manufacturing. The family room/entertainment room is located on the back of the house with a stunning view to the backyard pool and spa, and the dining room is spacious with built in cabinetry also custom made by Fine Line Manufacturing.
The backyard provides ample space for outdoor living and gardening, while having room to add on more square footage if a future owner desires.
This home is located on one of the best streets in the neighborhood, where you'll find a tight-knit community of just under 100 homes. The residents of this neighborhood know each other well and host outdoor get togethers throughout the year, making it a warm and friendly environment for families. With lots of young kids playing around, it's the perfect place for families with children to call home.
A bonus of this neighborhood is it's location: a short walk from Granada park, 10 minutes to downtown Phoenix, minutes from some of the best restaurants in town, all while being located in one of the best school districts in Phoenix, Madison School District.
Don't miss your chance to own this incredible home in the heart of a fantastic neighborhood. Contact us today to schedule a showing!"
Location
State AZ
County Maricopa
Community Tonka Vista 2
Direction If approaching off Bethany Home , go through the light past the freeway entrance, and take your first right which will be Rovey Ave, it's on the left hand side of the street.
Rooms
Other Rooms Family Room
Master Bedroom Not split
Den/Bedroom Plus 4
Separate Den/Office Y
Interior
Interior Features Eat-in Kitchen, 3/4 Bath Master Bdrm
Heating Natural Gas
Cooling Refrigeration
Flooring Carpet, Tile
Fireplaces Number 1 Fireplace
Fireplaces Type 1 Fireplace
Fireplace Yes
Window Features Vinyl Frame
SPA Private
Exterior
Exterior Feature Covered Patio(s)
Carport Spaces 2
Fence Block
Pool Private
Landscape Description Irrigation Back, Irrigation Front
Community Features Playground, Biking/Walking Path
Amenities Available None
Roof Type Tile
Accessibility Zero-Grade Entry
Private Pool Yes
Building
Lot Description Grass Front, Grass Back, Auto Timer H2O Back, Irrigation Front, Irrigation Back
Story 1
Builder Name Unknown
Sewer Public Sewer
Water City Water
Architectural Style Ranch
Structure Type Covered Patio(s)
New Construction No
Schools
Elementary Schools Madison Heights Elementary School
Middle Schools Madison #1 Middle School
High Schools North High School
School District Phoenix Union High School District
Others
HOA Fee Include No Fees
Senior Community No
Tax ID 164-41-017
Ownership Fee Simple
Acceptable Financing Conventional, FHA, VA Loan
Horse Property N
Listing Terms Conventional, FHA, VA Loan
Financing Cash
Read Less
Want to know what your home might be worth? Contact us for a FREE valuation!

Our team is ready to help you sell your home for the highest possible price ASAP

Copyright 2025 Arizona Regional Multiple Listing Service, Inc. All rights reserved.
Bought with NORTH&CO.
GET MORE INFORMATION





