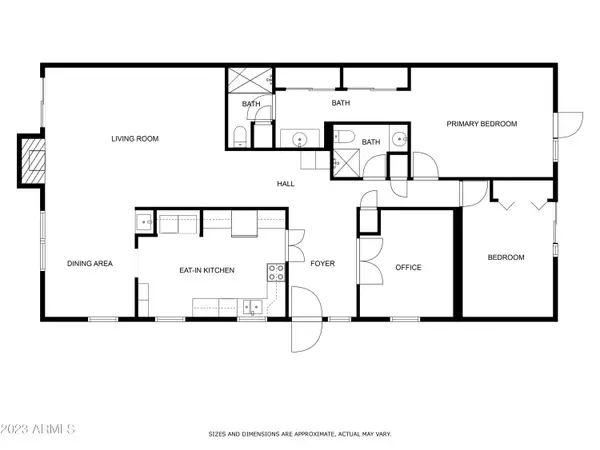$280,000
$298,500
6.2%For more information regarding the value of a property, please contact us for a free consultation.
8330 N 21ST Drive #J101 Phoenix, AZ 85021
3 Beds
2 Baths
1,653 SqFt
Key Details
Sold Price $280,000
Property Type Condo
Sub Type Apartment Style/Flat
Listing Status Sold
Purchase Type For Sale
Square Footage 1,653 sqft
Price per Sqft $169
Subdivision El Caro Villas Condominium Amd
MLS Listing ID 6524618
Sold Date 04/13/23
Style Territorial/Santa Fe
Bedrooms 3
HOA Fees $338/mo
HOA Y/N Yes
Originating Board Arizona Regional Multiple Listing Service (ARMLS)
Year Built 1984
Annual Tax Amount $954
Tax Year 2022
Lot Size 2,067 Sqft
Acres 0.05
Property Description
This stunning first-story unit is the largest in the complex and boasts a peaceful view of the greenbelt. The spacious 1-car garage is perfect for your vehicle or outdoor gear with a 2nd covered carport space. The bright and airy interior features neutral colors that create a warm and inviting ambiance. The large kitchen is a chef's dream, complete with ample counter space and storage.
Conveniently located just a short walk away from LA Fitness, Starbucks, Walgreens, Albertsons, Einstein Bros Bagels, and Akaihana Sushi, this home is perfect for those who appreciate easy access to modern amenities. For foodies, there are over 70 restaurants located within one mile, making it a paradise for those who love to indulge in delicious cuisine. Commuters will appreciate the quick access to the I-17, allowing for a quick and easy commute to work.
This property is a rare gem that seamlessly blends convenience, comfort, and style. Don't miss out on the opportunity to make it your own!
Location
State AZ
County Maricopa
Community El Caro Villas Condominium Amd
Direction West on Northern to 23rd Avenue; North to El Caminito East to 21st Drive North.
Rooms
Other Rooms Family Room
Master Bedroom Downstairs
Den/Bedroom Plus 3
Separate Den/Office N
Interior
Interior Features Master Downstairs, Eat-in Kitchen, No Interior Steps, Pantry, 3/4 Bath Master Bdrm, High Speed Internet, Granite Counters
Heating Electric
Cooling Refrigeration, Ceiling Fan(s)
Flooring Carpet, Tile
Fireplaces Type 1 Fireplace
Fireplace Yes
SPA None
Laundry Wshr/Dry HookUp Only
Exterior
Exterior Feature Covered Patio(s), Patio, Private Street(s), Screened in Patio(s), Tennis Court(s)
Parking Features Dir Entry frm Garage, Electric Door Opener, Assigned
Garage Spaces 1.0
Carport Spaces 1
Garage Description 1.0
Fence None
Pool None
Community Features Community Spa, Community Pool, Near Bus Stop, Tennis Court(s), Clubhouse
Utilities Available SRP
Amenities Available FHA Approved Prjct, Management, Rental OK (See Rmks), VA Approved Prjct
Roof Type Tile
Private Pool No
Building
Lot Description Gravel/Stone Back, Grass Front
Story 1
Builder Name Greystone Homes
Sewer Public Sewer
Water City Water
Architectural Style Territorial/Santa Fe
Structure Type Covered Patio(s),Patio,Private Street(s),Screened in Patio(s),Tennis Court(s)
New Construction No
Schools
Elementary Schools Richard E Miller School
Middle Schools Royal Palm Middle School
High Schools Glendale High School
School District Glendale Union High School District
Others
HOA Name EL CARO VILLAS
HOA Fee Include Roof Repair,Insurance,Sewer,Cable TV,Maintenance Grounds,Street Maint,Front Yard Maint,Trash,Water,Roof Replacement,Maintenance Exterior
Senior Community No
Tax ID 158-06-257
Ownership Condominium
Acceptable Financing Cash, Conventional, FHA, VA Loan
Horse Property N
Listing Terms Cash, Conventional, FHA, VA Loan
Financing Conventional
Read Less
Want to know what your home might be worth? Contact us for a FREE valuation!

Our team is ready to help you sell your home for the highest possible price ASAP

Copyright 2025 Arizona Regional Multiple Listing Service, Inc. All rights reserved.
Bought with Realty ONE Group
GET MORE INFORMATION





