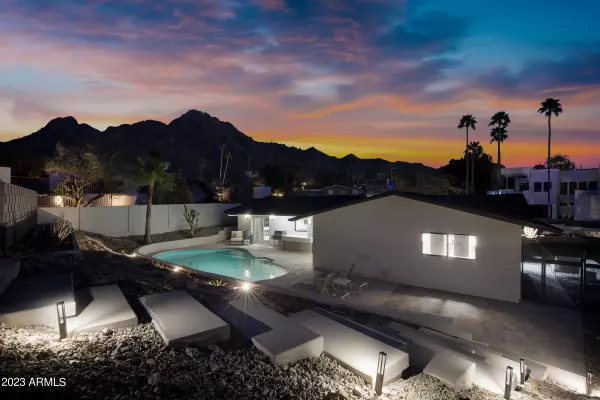$1,430,000
$1,500,000
4.7%For more information regarding the value of a property, please contact us for a free consultation.
7632 N 22ND Street Phoenix, AZ 85020
4 Beds
3 Baths
2,020 SqFt
Key Details
Sold Price $1,430,000
Property Type Single Family Home
Sub Type Single Family - Detached
Listing Status Sold
Purchase Type For Sale
Square Footage 2,020 sqft
Price per Sqft $707
Subdivision Biltmore Highlands
MLS Listing ID 6525286
Sold Date 05/02/23
Style Contemporary, Ranch
Bedrooms 4
HOA Y/N No
Originating Board Arizona Regional Multiple Listing Service (ARMLS)
Year Built 1971
Annual Tax Amount $5,500
Tax Year 2022
Lot Size 0.262 Acres
Acres 0.26
Property Description
Located In Biltmore Highlands, on the Western Slope of Piestewa Peak and the Phoenix Mountain Preserve. Contemporary, Unique and Architectural! Well over One Year in the Making, this Complete Custom Rebuild has High Quality Workmanship with Superior Attention to Detail Inside and Out! You won't find anything else like it!
In this Canyon Setting, an Elevated Deck, Pool, and 3 Patio areas all enjoy Mountain and Preserve Views. Walk one block to a Preserve Trailhead. Collaboration by Builder, Designer and Architect resulted in Distinctive Curb Appeal. A Completely Reengineered Interior Utilizes the Most Desirable Components and Finishes including: A Truly Grand Entrance, Open Floor Plan, Expansive Kitchen, Island, See Documents tabs for floor plan and Feature Sheet....more Walk In Pantry, Large Laundry, Split Bedroom Floor Plan with Four Bedrooms with Two Master Suites, Three Baths, Pool, Barbeque, Outdoor Patio Access on three sides, Privacy Walls, Elevated Viewing Deck, Abundant Parking with RV area, High Tech Wiring, Energy Efficient Features, Low Water use Natural Landscaping, and more! See A List of Custom Details and Features in the Document Tab.
Location
State AZ
County Maricopa
Community Biltmore Highlands
Direction From Lincoln Drive go North on 22nd Street about one half mile to the home.
Rooms
Master Bedroom Split
Den/Bedroom Plus 4
Separate Den/Office N
Interior
Interior Features Walk-In Closet(s), Breakfast Bar, No Interior Steps, Soft Water Loop, Kitchen Island, Pantry, Double Vanity, Full Bth Master Bdrm, Separate Shwr & Tub, High Speed Internet
Heating Electric, ENERGY STAR Qualified Equipment
Cooling Refrigeration, Programmable Thmstat, Ceiling Fan(s), ENERGY STAR Qualified Equipment
Flooring Laminate, Tile
Fireplaces Type 1 Fireplace
Fireplace Yes
Window Features Double Pane Windows, Low Emissivity Windows
SPA None
Laundry Gas Dryer Hookup
Exterior
Exterior Feature Balcony, Playground, Patio, Private Yard, Built-in Barbecue
Parking Features Attch'd Gar Cabinets, Dir Entry frm Garage, Electric Door Opener, RV Access/Parking
Garage Spaces 2.0
Garage Description 2.0
Fence Block, Wrought Iron
Pool Variable Speed Pump, Diving Pool, Fenced, Private
Landscape Description Irrigation Front
Utilities Available APS, SW Gas
Amenities Available None
View Mountain(s)
Roof Type Composition
Building
Lot Description Sprinklers In Rear, Sprinklers In Front, Desert Back, Desert Front, Natural Desert Back, Synthetic Grass Frnt, Auto Timer H2O Back, Irrigation Front
Story 1
Builder Name Custom
Sewer Public Sewer
Water City Water
Architectural Style Contemporary, Ranch
Structure Type Balcony, Playground, Patio, Private Yard, Built-in Barbecue
New Construction No
Schools
Elementary Schools Madison Heights Elementary School
Middle Schools Madison #1 Middle School
High Schools Camelback High School
School District Phoenix Union High School District
Others
HOA Fee Include No Fees
Senior Community No
Tax ID 164-19-124
Ownership Fee Simple
Acceptable Financing Cash, Conventional
Horse Property N
Listing Terms Cash, Conventional
Financing Other
Read Less
Want to know what your home might be worth? Contact us for a FREE valuation!

Our team is ready to help you sell your home for the highest possible price ASAP

Copyright 2025 Arizona Regional Multiple Listing Service, Inc. All rights reserved.
Bought with Good Oak Real Estate
GET MORE INFORMATION





