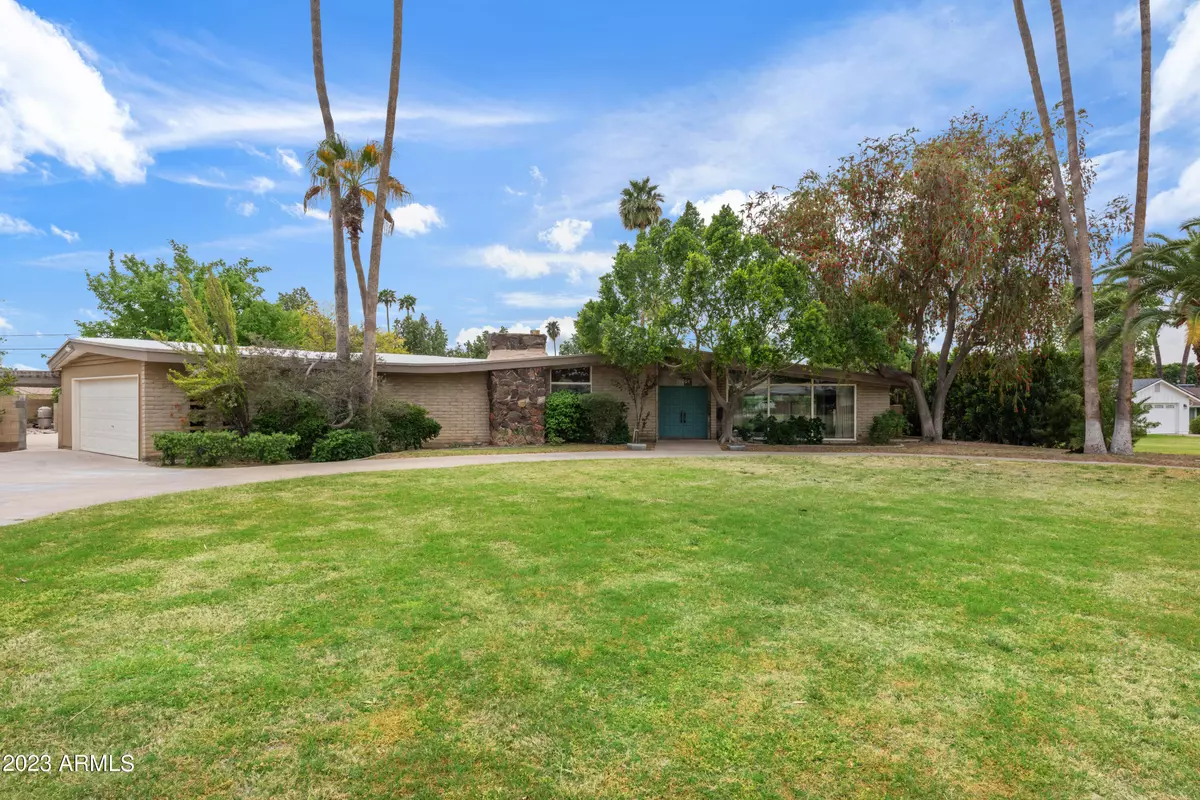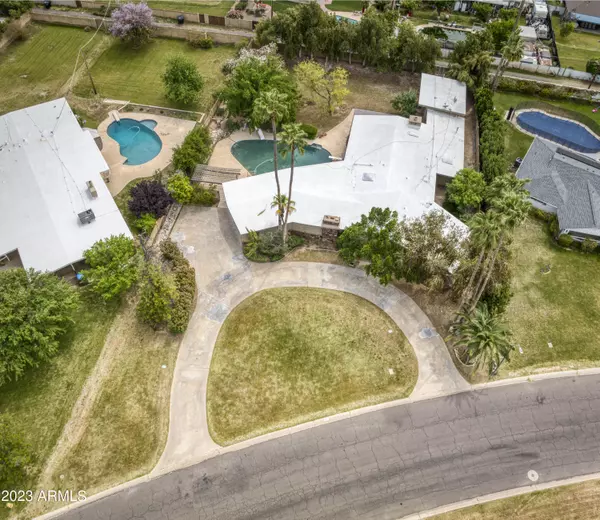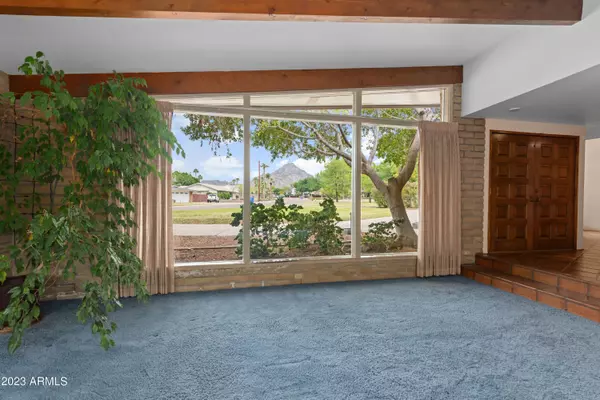$1,250,000
$1,250,000
For more information regarding the value of a property, please contact us for a free consultation.
1901 E ROVEY Avenue Phoenix, AZ 85016
4 Beds
4 Baths
3,961 SqFt
Key Details
Sold Price $1,250,000
Property Type Single Family Home
Sub Type Single Family - Detached
Listing Status Sold
Purchase Type For Sale
Square Footage 3,961 sqft
Price per Sqft $315
Subdivision Tonka Vista 2
MLS Listing ID 6544830
Sold Date 05/09/23
Style Contemporary
Bedrooms 4
HOA Y/N No
Originating Board Arizona Regional Multiple Listing Service (ARMLS)
Year Built 1963
Annual Tax Amount $7,206
Tax Year 2022
Lot Size 0.578 Acres
Acres 0.58
Property Description
One of a kind contemporary masterpiece situated perfectly on a prime, 25,199 sq ft flood irrigated lot with spectacular unobstructed mountain views! Wood beamed vaulted ceilings and walls of glass showcasing the jaw dropping Piestewa Peak views greet you in the living room as you enter the home. The spacious family room includes a wood burning fireplace and three large windows looking out to the diving pool and lush backyard. Four bedrooms plus a 14x17 studio/bonus room with vaulted ceilings, walls of glass looking out to the impressive backyard, clerestory windows and its own bathroom. The impressive 16x23 primary suite includes two sets of french doors spilling out to the backyard Trex deck and a double sided wood burning fireplace. The enormous backyard includes tons of grass for play, large Trex deck with a wood burning fireplace, lush mature trees and a sparkling diving pool with diving board and water slide. Two car garage and circular driveway! Located in the heart of the highly sought after Tonka Vista neighborhood of Central Phoenix and down the street from excelling Madison Schools, numerous popular restaurants and stores and easy access to the 51 freeway. This is an extremely unique opportunity that you do not want to miss!
Location
State AZ
County Maricopa
Community Tonka Vista 2
Direction North on 18th Street to Rovey, right (East) on Rovey to property
Rooms
Other Rooms Guest Qtrs-Sep Entrn, Family Room, BonusGame Room
Master Bedroom Not split
Den/Bedroom Plus 6
Separate Den/Office Y
Interior
Interior Features Breakfast Bar, Vaulted Ceiling(s), Wet Bar, Double Vanity, Full Bth Master Bdrm, Separate Shwr & Tub, High Speed Internet
Heating Mini Split, Natural Gas
Cooling Refrigeration, Ceiling Fan(s)
Flooring Carpet, Tile, Wood
Fireplaces Type 3+ Fireplace, Exterior Fireplace, Family Room, Master Bedroom
Fireplace Yes
Window Features Dual Pane,Vinyl Frame
SPA None
Laundry WshrDry HookUp Only
Exterior
Exterior Feature Patio, Private Yard
Parking Features Attch'd Gar Cabinets, Dir Entry frm Garage, Electric Door Opener, RV Gate, Side Vehicle Entry
Garage Spaces 2.0
Garage Description 2.0
Fence Block
Pool Diving Pool, Fenced, Private
Landscape Description Irrigation Back, Flood Irrigation, Irrigation Front
Amenities Available None
View Mountain(s)
Roof Type Built-Up
Private Pool Yes
Building
Lot Description Sprinklers In Rear, Sprinklers In Front, Alley, Grass Front, Grass Back, Auto Timer H2O Front, Auto Timer H2O Back, Irrigation Front, Irrigation Back, Flood Irrigation
Story 1
Builder Name Unknown
Sewer Public Sewer
Water City Water
Architectural Style Contemporary
Structure Type Patio,Private Yard
New Construction No
Schools
Elementary Schools Madison Heights Elementary School
Middle Schools Madison #1 Middle School
High Schools North High School
School District Phoenix Union High School District
Others
HOA Fee Include No Fees
Senior Community No
Tax ID 164-41-026
Ownership Fee Simple
Acceptable Financing Conventional, VA Loan
Horse Property N
Listing Terms Conventional, VA Loan
Financing Other
Read Less
Want to know what your home might be worth? Contact us for a FREE valuation!

Our team is ready to help you sell your home for the highest possible price ASAP

Copyright 2025 Arizona Regional Multiple Listing Service, Inc. All rights reserved.
Bought with Twins & Co. Realty, LLC
GET MORE INFORMATION





