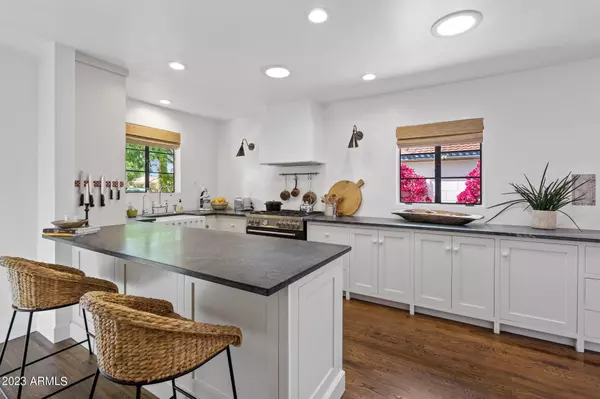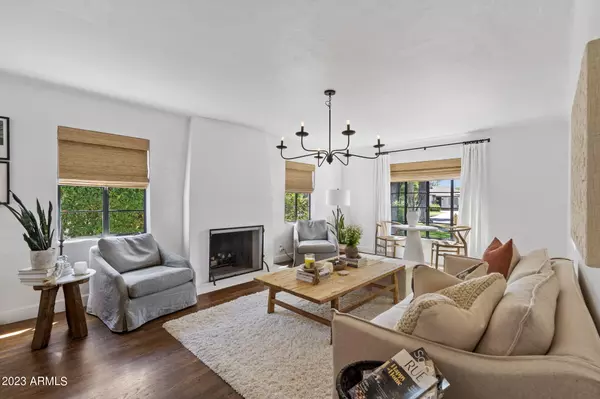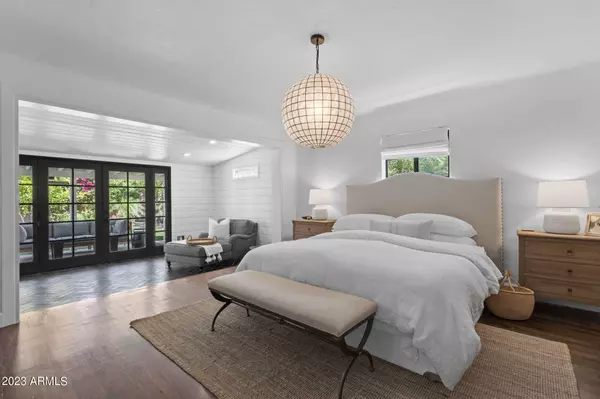$990,000
$1,175,000
15.7%For more information regarding the value of a property, please contact us for a free consultation.
1625 N 11TH Avenue Phoenix, AZ 85007
3 Beds
2 Baths
1,874 SqFt
Key Details
Sold Price $990,000
Property Type Single Family Home
Sub Type Single Family - Detached
Listing Status Sold
Purchase Type For Sale
Square Footage 1,874 sqft
Price per Sqft $528
Subdivision Palmcroft
MLS Listing ID 6546219
Sold Date 05/22/23
Style Ranch
Bedrooms 3
HOA Y/N No
Originating Board Arizona Regional Multiple Listing Service (ARMLS)
Year Built 1940
Annual Tax Amount $2,506
Tax Year 2022
Lot Size 7,885 Sqft
Acres 0.18
Property Description
This must-see classic ranch style home features 3 bedrooms and 2 baths. Located in the Palmcroft district of Phoenix, the home is included on the historic register. Upon arrival, a charming courtyard welcomes the visitors. This meticulously kept-up home features ''old world charm'' architectural details like arches, original hard wood floors, doors with crystal knobs, plastered walls with coved ceilings and original casement windows that had been restored. The most recent updates focused on the kitchen and primary bathroom. The gourmet kitchen is equipped with stainless-steel appliances, a gas cooktop, and soapstone countertops including a large breakfast island. The lavish primary bedroom boasts a sitting room, a full bath with upgraded his and her sinks, separate shower, and a free-standing tub. French doors lead to the lush, landscaped backyard featuring a separate workout room which could also be used as an office or guest house. The fabulous floor plan with large windows allows the natural light to brighten the home. The backyard has an Eastward exposure. Furthermore, the home is close to restaurants, shopping, Sky Harbor Airport, the I-10 and 51 freeways.
Location
State AZ
County Maricopa
Community Palmcroft
Direction Take 7th Avenue to Encanto. Go West to 11th Avenue. South on 11th Avenue to the home on the East side of the street.
Rooms
Guest Accommodations 400.0
Den/Bedroom Plus 4
Separate Den/Office Y
Interior
Interior Features Double Vanity, Full Bth Master Bdrm, Separate Shwr & Tub
Heating Natural Gas
Cooling Refrigeration
Flooring Tile, Wood
Fireplaces Type 1 Fireplace
Fireplace Yes
SPA None
Exterior
Exterior Feature Covered Patio(s), Patio, Private Yard
Fence Block
Pool None
Community Features Biking/Walking Path
Utilities Available APS, SW Gas
Amenities Available None
Roof Type Composition
Private Pool No
Building
Lot Description Sprinklers In Rear, Sprinklers In Front, Grass Front, Grass Back
Story 1
Builder Name Unknown
Sewer Public Sewer
Water City Water
Architectural Style Ranch
Structure Type Covered Patio(s),Patio,Private Yard
New Construction No
Schools
Elementary Schools Kenilworth Elementary School
Middle Schools Phoenix Prep Academy
High Schools Central High School
School District Phoenix Union High School District
Others
HOA Fee Include No Fees
Senior Community No
Tax ID 111-09-021
Ownership Fee Simple
Acceptable Financing Cash, Conventional, VA Loan
Horse Property N
Listing Terms Cash, Conventional, VA Loan
Financing Cash
Read Less
Want to know what your home might be worth? Contact us for a FREE valuation!

Our team is ready to help you sell your home for the highest possible price ASAP

Copyright 2025 Arizona Regional Multiple Listing Service, Inc. All rights reserved.
Bought with HomeSmart
GET MORE INFORMATION





