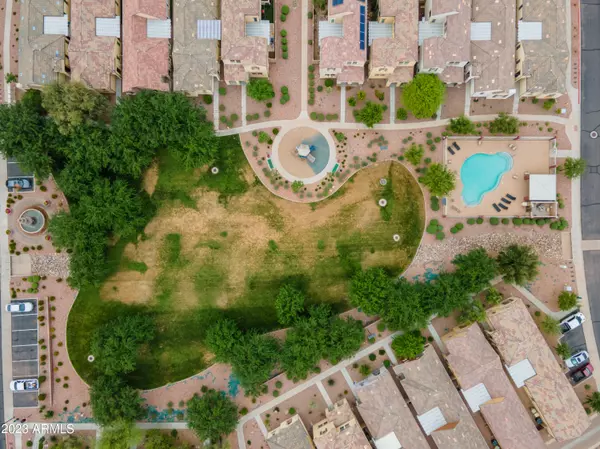$400,000
$419,900
4.7%For more information regarding the value of a property, please contact us for a free consultation.
7276 N 90TH Lane Glendale, AZ 85305
3 Beds
2 Baths
1,769 SqFt
Key Details
Sold Price $400,000
Property Type Single Family Home
Sub Type Single Family - Detached
Listing Status Sold
Purchase Type For Sale
Square Footage 1,769 sqft
Price per Sqft $226
Subdivision Provence
MLS Listing ID 6546082
Sold Date 05/30/23
Style Contemporary
Bedrooms 3
HOA Fees $123/mo
HOA Y/N Yes
Originating Board Arizona Regional Multiple Listing Service (ARMLS)
Year Built 2007
Annual Tax Amount $1,744
Tax Year 2022
Lot Size 4,950 Sqft
Acres 0.11
Property Description
Welcome to this beautiful former model home, located in a highly desirable gated community near the West Gate Entertainment District. This stunning home features an open living area as you enter, with a large great room that flows seamlessly into the kitchen, offering ample cabinet space and a center island, perfect for hosting dinner parties or spending time with loved ones.
The living area features a sliding glass door that leads out to the backyard, where you'll find a low-maintenance oasis with lush grass, pavers, and a built-in grill, perfect for entertaining or relaxing after a long day.
The spacious Master Bedroom is a true retreat, featuring an ensuite bathroom with a walk-in closet, providing plenty of storage space. The generously sized secondary bedrooms also offer ample closet space, making this home perfect for families or those who love to have guests over.
This home also comes equipped with a built-in speaker system in the Master bedroom, family room, and living room, creating the perfect atmosphere for movie nights or relaxing music sessions. You'll also find an owned Water Softener/RO System and hanging storage racks in the garage, providing practical solutions to everyday needs.
Don't miss your chance to own this stunning former model home, located in a prime location near the West Gate Entertainment District.
Location
State AZ
County Maricopa
Community Provence
Direction Heading west on Glendale make a right on 91st ave. Take 3rd right into Provence Area. Take 1st right on 90th ln. House will be the second one on the right hand side.
Rooms
Other Rooms Family Room
Master Bedroom Split
Den/Bedroom Plus 3
Separate Den/Office N
Interior
Interior Features Eat-in Kitchen, 9+ Flat Ceilings, No Interior Steps, Kitchen Island, Pantry, Double Vanity, Full Bth Master Bdrm, Separate Shwr & Tub, High Speed Internet
Heating Electric
Cooling Refrigeration, Ceiling Fan(s)
Flooring Carpet, Tile
Fireplaces Number No Fireplace
Fireplaces Type None
Fireplace No
Window Features Dual Pane
SPA None
Laundry WshrDry HookUp Only
Exterior
Exterior Feature Covered Patio(s), Patio, Built-in Barbecue
Parking Features Dir Entry frm Garage
Garage Spaces 2.0
Garage Description 2.0
Fence See Remarks, Other, Block
Pool None
Community Features Gated Community, Community Pool, Near Bus Stop
Utilities Available SRP
Amenities Available Management
Roof Type Tile
Private Pool No
Building
Lot Description Desert Back, Desert Front, Gravel/Stone Front, Gravel/Stone Back, Grass Front, Grass Back
Story 1
Builder Name New Sun Homes
Sewer Public Sewer
Water City Water
Architectural Style Contemporary
Structure Type Covered Patio(s),Patio,Built-in Barbecue
New Construction No
Schools
Elementary Schools Peoria Elementary School
Middle Schools Cotton Boll School
High Schools Raymond S. Kellis
School District Peoria Unified School District
Others
HOA Name Trestle Management
HOA Fee Include Maintenance Grounds
Senior Community No
Tax ID 142-29-164
Ownership Fee Simple
Acceptable Financing Conventional, 1031 Exchange, FHA, VA Loan
Horse Property N
Listing Terms Conventional, 1031 Exchange, FHA, VA Loan
Financing Conventional
Read Less
Want to know what your home might be worth? Contact us for a FREE valuation!

Our team is ready to help you sell your home for the highest possible price ASAP

Copyright 2025 Arizona Regional Multiple Listing Service, Inc. All rights reserved.
Bought with Asher Chaim LLC
GET MORE INFORMATION





