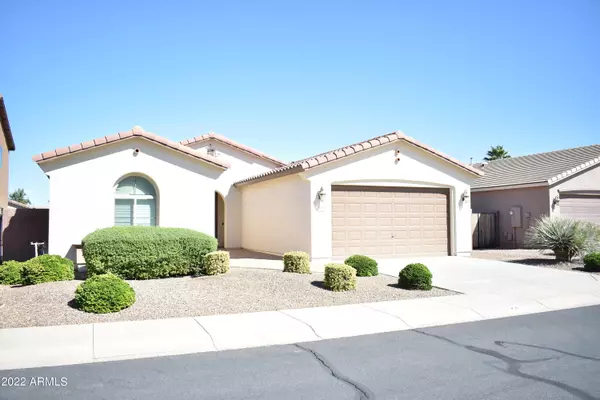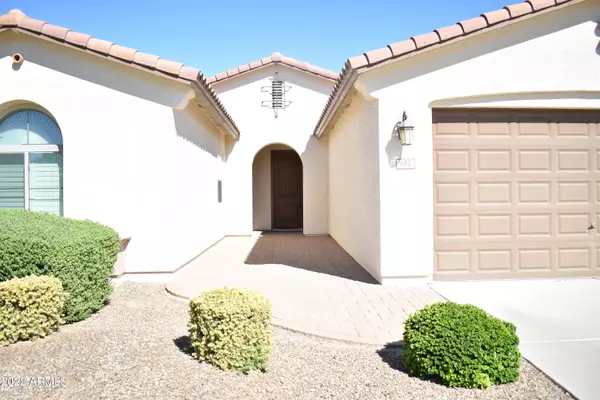$425,000
$430,000
1.2%For more information regarding the value of a property, please contact us for a free consultation.
652 W DRAGON TREE Avenue San Tan Valley, AZ 85140
3 Beds
2 Baths
2,199 SqFt
Key Details
Sold Price $425,000
Property Type Single Family Home
Sub Type Single Family - Detached
Listing Status Sold
Purchase Type For Sale
Square Footage 2,199 sqft
Price per Sqft $193
Subdivision Ironwood Crossing - Unit 1
MLS Listing ID 6474823
Sold Date 06/09/23
Style Ranch
Bedrooms 3
HOA Fees $174/mo
HOA Y/N Yes
Originating Board Arizona Regional Multiple Listing Service (ARMLS)
Year Built 2010
Annual Tax Amount $2,081
Tax Year 2021
Lot Size 7,229 Sqft
Acres 0.17
Property Description
BUYERS FAILED AGAIN, title work done, inspections complete and ready for a new owner! This spacious floor plan has every window covered with custom plantation shutters; incredible 3rd bedroom is the size of 2 rooms with 2 closets! You can use as a Mother-in-law option or a home office!
The kitchen is open and offers a walk-in pantry, granite countertops, stainless appliances and island 2 car garage that has a wall of storage cabinets and extra space to play with. Pavers wrap the outside of the property and leading to a Fire pit in the backyard. Community includes 2 pools to dive into, bocce ball to beat your in laws, Pickleball for the competitor in. you, Horseshoes, 9-Hole Disc Golf, Sand Volleyball, Basketball courts and K-8 Legacy Traditional Charter School
Location
State AZ
County Pinal
Community Ironwood Crossing - Unit 1
Direction US 60 East to Ironwood. Exit right and head South (Apx 9 miles) to Westbrook. Turn right then left on Box Elder. Right at Reeves, left on Vicki St then right on Dragon Tree with house on right.
Rooms
Den/Bedroom Plus 3
Separate Den/Office N
Interior
Interior Features Eat-in Kitchen, Breakfast Bar, No Interior Steps, Kitchen Island, Pantry, Double Vanity, Full Bth Master Bdrm, Separate Shwr & Tub, High Speed Internet, Granite Counters
Heating Natural Gas
Cooling Refrigeration, Ceiling Fan(s)
Flooring Carpet, Tile
Fireplaces Number No Fireplace
Fireplaces Type None
Fireplace No
Window Features Double Pane Windows
SPA None
Laundry Engy Star (See Rmks)
Exterior
Exterior Feature Covered Patio(s), Playground, Patio, Storage
Parking Features Attch'd Gar Cabinets, Electric Door Opener, Extnded Lngth Garage, Golf Cart Garage
Garage Spaces 3.0
Garage Description 3.0
Fence Block
Pool None
Community Features Community Spa Htd, Community Pool Htd, Tennis Court(s), Racquetball, Playground, Biking/Walking Path, Clubhouse
Utilities Available SRP
Amenities Available Rental OK (See Rmks)
Roof Type Tile
Private Pool No
Building
Lot Description Desert Back, Desert Front, Gravel/Stone Back
Story 1
Builder Name Fulton
Sewer Public Sewer
Water City Water
Architectural Style Ranch
Structure Type Covered Patio(s),Playground,Patio,Storage
New Construction No
Schools
Elementary Schools Ranch Elementary School
Middle Schools J. O. Combs Middle School
High Schools Combs High School
School District J. O. Combs Unified School District
Others
HOA Name Ironwood Crossing
HOA Fee Include Sewer,Maintenance Grounds,Street Maint,Trash
Senior Community No
Tax ID 109-18-607
Ownership Fee Simple
Acceptable Financing Cash, Conventional, 1031 Exchange, FHA, VA Loan
Horse Property N
Listing Terms Cash, Conventional, 1031 Exchange, FHA, VA Loan
Financing Conventional
Read Less
Want to know what your home might be worth? Contact us for a FREE valuation!

Our team is ready to help you sell your home for the highest possible price ASAP

Copyright 2025 Arizona Regional Multiple Listing Service, Inc. All rights reserved.
Bought with Integrated Real Estate
GET MORE INFORMATION





