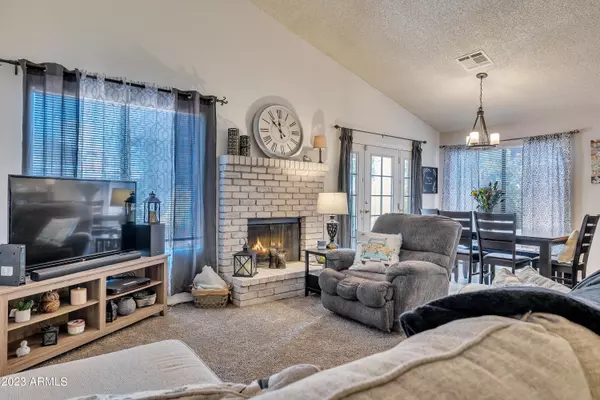$352,000
$344,000
2.3%For more information regarding the value of a property, please contact us for a free consultation.
6336 W MERCER Lane Glendale, AZ 85304
3 Beds
2 Baths
1,320 SqFt
Key Details
Sold Price $352,000
Property Type Single Family Home
Sub Type Single Family - Detached
Listing Status Sold
Purchase Type For Sale
Square Footage 1,320 sqft
Price per Sqft $266
Subdivision Montara
MLS Listing ID 6549761
Sold Date 06/15/23
Style Ranch
Bedrooms 3
HOA Y/N No
Originating Board Arizona Regional Multiple Listing Service (ARMLS)
Year Built 1983
Annual Tax Amount $771
Tax Year 2022
Lot Size 4,682 Sqft
Acres 0.11
Property Description
Welcome home to this charming 3bed/2bath, single-level home in Montara. The paver front patio is a great spot for relaxing & waving to neighbors. Enter into the spacious living area, complete w/ vaulted ceilings, additional cabinets & closet storage/pantry. Kitchen offers plenty of counter space, a sink w/ a view & opens up to the dining area. Ample owner's suite offers access to backyard, double closets & separate toilet room. Newly updated hall bath. Wood-look laminate flooring in the kitchen, dining, bedroom three & hall. Split floor plan. Generous covered patio in lush, yet low-maintenance backyard. Fantastic Glendale parks nearby. Five minutes to Glendale Community College & ten to ASU West. Seven miles to Westgate Entertainment District.
Location
State AZ
County Maricopa
Community Montara
Direction East on Peoria Ave, North on 63rd Ave, West on Becker Ln, North on 63rd Dr, West on Mercer Ln to home on right.
Rooms
Master Bedroom Split
Den/Bedroom Plus 3
Separate Den/Office N
Interior
Interior Features No Interior Steps, Vaulted Ceiling(s), Pantry, Full Bth Master Bdrm, High Speed Internet, Laminate Counters
Heating Electric
Cooling Refrigeration, Programmable Thmstat, Ceiling Fan(s)
Flooring Carpet, Laminate
Fireplaces Type 1 Fireplace
Fireplace Yes
Window Features Sunscreen(s)
SPA None
Exterior
Exterior Feature Covered Patio(s), Patio
Parking Features Dir Entry frm Garage, Electric Door Opener
Garage Spaces 2.0
Garage Description 2.0
Fence Block
Pool None
Community Features Near Bus Stop
Utilities Available SRP
Amenities Available Not Managed
Roof Type Composition
Private Pool No
Building
Lot Description Desert Front
Story 1
Builder Name unknown
Sewer Public Sewer
Water City Water
Architectural Style Ranch
Structure Type Covered Patio(s),Patio
New Construction No
Schools
Elementary Schools Copperwood School
Middle Schools Copperwood School
High Schools Ironwood High School
School District Peoria Unified School District
Others
HOA Fee Include No Fees
Senior Community No
Tax ID 143-03-310
Ownership Fee Simple
Acceptable Financing Conventional, FHA, VA Loan
Horse Property N
Listing Terms Conventional, FHA, VA Loan
Financing Conventional
Read Less
Want to know what your home might be worth? Contact us for a FREE valuation!

Our team is ready to help you sell your home for the highest possible price ASAP

Copyright 2025 Arizona Regional Multiple Listing Service, Inc. All rights reserved.
Bought with My Home Group Real Estate
GET MORE INFORMATION





