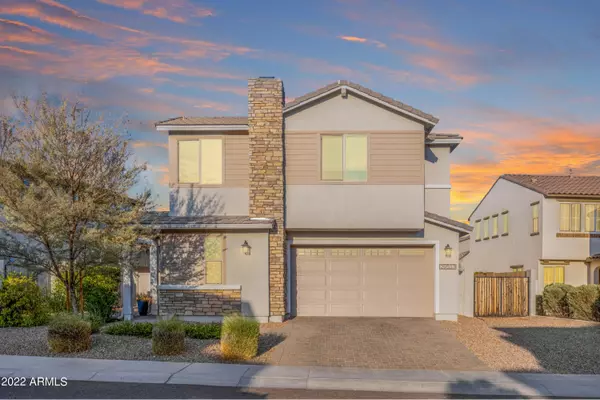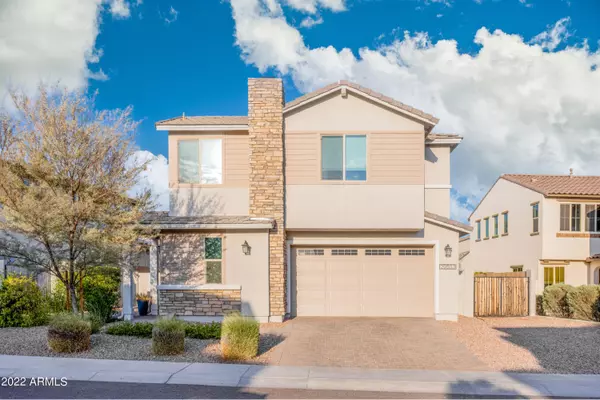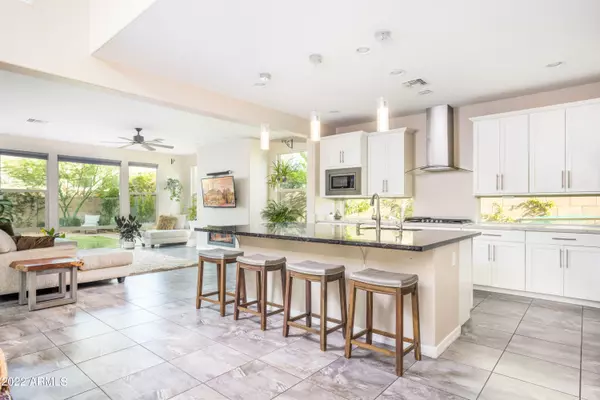$826,000
$799,900
3.3%For more information regarding the value of a property, please contact us for a free consultation.
29533 N 23RD Lane Phoenix, AZ 85085
5 Beds
4.5 Baths
3,317 SqFt
Key Details
Sold Price $826,000
Property Type Single Family Home
Sub Type Single Family - Detached
Listing Status Sold
Purchase Type For Sale
Square Footage 3,317 sqft
Price per Sqft $249
Subdivision Collins Creek
MLS Listing ID 6548640
Sold Date 06/16/23
Style Ranch
Bedrooms 5
HOA Fees $105/mo
HOA Y/N Yes
Originating Board Arizona Regional Multiple Listing Service (ARMLS)
Year Built 2016
Annual Tax Amount $3,508
Tax Year 2021
Lot Size 7,093 Sqft
Acres 0.16
Property Description
Come and see this gorgeous highly upgraded North Phoenix dream home! Breathtaking backyard mountain views! Brand new exterior paint. Stunning Open and Airy Kitchen with tons of natural light. Chef's Dream Double Ovens, Gas Range. Pull Out drawers. Upgraded sink and fixtures, Stainless Steel Appliances, Level 6 quartz countertops, oversized quartz island, water softener and water filtration system, Office area and oversized loft give this home Potential for 7 full bedrooms! Downstairs in-law suite split master. 3 car garage with overhead storage racks. RV Parking and RV Gate on both sides of the home. Extended Patio Pavers, New Gutters. Grass backyard with mature plants. Full irrigation all throughout Bountiful Orchard and Garden; Orange and Lemon Trees, Grape Vineyard, Strawberry Patch
Location
State AZ
County Maricopa
Community Collins Creek
Rooms
Other Rooms Loft, Family Room
Master Bedroom Split
Den/Bedroom Plus 7
Separate Den/Office Y
Interior
Interior Features Upstairs, Eat-in Kitchen, Vaulted Ceiling(s), Kitchen Island, 2 Master Baths, Double Vanity, Full Bth Master Bdrm, Separate Shwr & Tub
Heating Natural Gas
Cooling Refrigeration, Programmable Thmstat, Ceiling Fan(s)
Flooring Tile
Fireplaces Type 1 Fireplace, Gas
Fireplace Yes
Window Features ENERGY STAR Qualified Windows
SPA None
Exterior
Parking Features Electric Door Opener, RV Gate, RV Access/Parking
Garage Spaces 3.0
Garage Description 3.0
Fence Block
Pool Above Ground, Private
Landscape Description Irrigation Back, Irrigation Front
Community Features Biking/Walking Path
Utilities Available APS, SW Gas
View Mountain(s)
Roof Type Tile,Concrete
Private Pool Yes
Building
Lot Description Desert Back, Desert Front, Grass Back, Irrigation Front, Irrigation Back
Story 1
Builder Name Ashton Woods
Sewer Public Sewer
Water City Water
Architectural Style Ranch
New Construction No
Schools
Elementary Schools Norterra Canyon K-8
Middle Schools Norterra Canyon K-8
High Schools Barry Goldwater High School
School District Deer Valley Unified District
Others
HOA Name Collins Creek
HOA Fee Include Maintenance Grounds
Senior Community No
Tax ID 204-25-725
Ownership Fee Simple
Acceptable Financing Cash, Conventional, FHA, VA Loan
Horse Property N
Listing Terms Cash, Conventional, FHA, VA Loan
Financing Conventional
Read Less
Want to know what your home might be worth? Contact us for a FREE valuation!

Our team is ready to help you sell your home for the highest possible price ASAP

Copyright 2025 Arizona Regional Multiple Listing Service, Inc. All rights reserved.
Bought with HomeSmart
GET MORE INFORMATION





