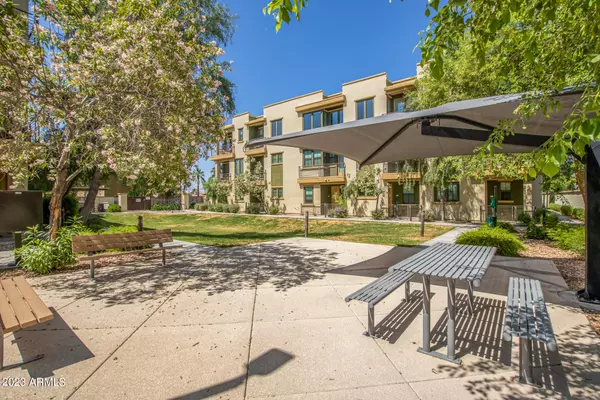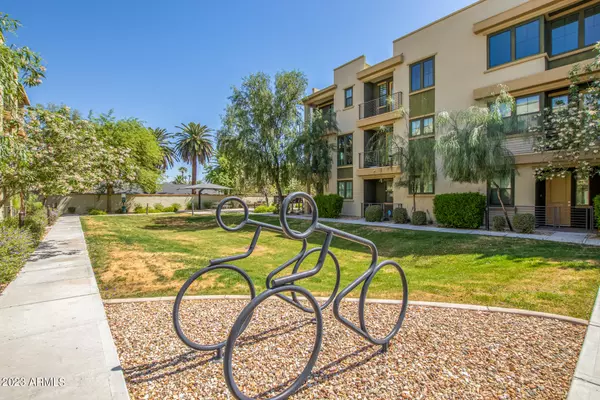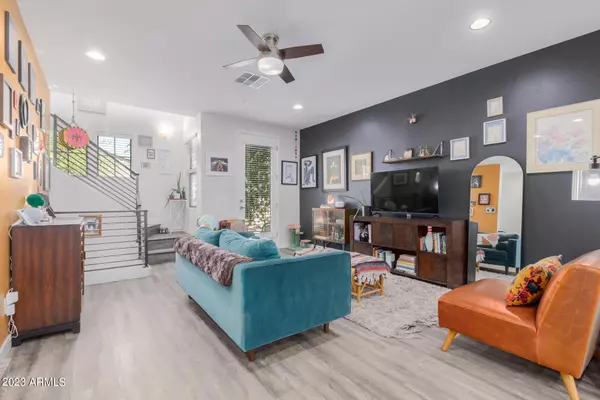$545,000
$574,900
5.2%For more information regarding the value of a property, please contact us for a free consultation.
4236 N 27TH Street #31 Phoenix, AZ 85016
3 Beds
3.5 Baths
1,575 SqFt
Key Details
Sold Price $545,000
Property Type Townhouse
Sub Type Townhouse
Listing Status Sold
Purchase Type For Sale
Square Footage 1,575 sqft
Price per Sqft $346
Subdivision Biltmore Living Townhomes Condominium Units 1-40
MLS Listing ID 6557427
Sold Date 07/14/23
Style Contemporary
Bedrooms 3
HOA Fees $298/mo
HOA Y/N Yes
Originating Board Arizona Regional Multiple Listing Service (ARMLS)
Year Built 2018
Annual Tax Amount $2,371
Tax Year 2022
Lot Size 763 Sqft
Acres 0.02
Property Description
Welcome to this 3-story townhome in the highly sought-after Biltmore Living Condominiums. You'll be immediately captivated by the delightful great room with wood-look flooring, recessed lighting, and vibrant palettes that creates an inviting ambiance. The lovely kitchen features white cabinetry, SS appliances, a pantry, granite counters, and a center island with breakfast bar. On the upper level, you'll find the main bedroom offering private balcony access, allowing you to take in stunning city lights and majestic mountain views. Private bathroom is complete with dual vanities. Third bedroom also features balcony access. Enjoy an array of community amenities, such as a sparkling swimming pool and spa. This contemporary gem is the epitome of refined urban living! Don't miss out on this one!
Location
State AZ
County Maricopa
Community Biltmore Living Townhomes Condominium Units 1-40
Direction Head east on E Indian School Rd, Turn left onto N 27th St. Property will be on the left.
Rooms
Other Rooms Great Room
Master Bedroom Upstairs
Den/Bedroom Plus 3
Separate Den/Office N
Interior
Interior Features Upstairs, Breakfast Bar, 9+ Flat Ceilings, Fire Sprinklers, Kitchen Island, Pantry, 3/4 Bath Master Bdrm, Double Vanity, High Speed Internet, Granite Counters
Heating Electric
Cooling Refrigeration, Ceiling Fan(s)
Flooring Carpet, Tile
Fireplaces Number No Fireplace
Fireplaces Type None
Fireplace No
Window Features Double Pane Windows
SPA None
Laundry Wshr/Dry HookUp Only
Exterior
Exterior Feature Balcony
Fence None
Pool None
Community Features Gated Community, Community Spa, Community Pool
Utilities Available SRP, SW Gas
Amenities Available Management
View City Lights, Mountain(s)
Roof Type Built-Up
Accessibility Lever Handles
Private Pool No
Building
Lot Description Grass Front
Story 3
Builder Name WATT COMMUNITIES OF AZ
Sewer Public Sewer
Water City Water
Architectural Style Contemporary
Structure Type Balcony
New Construction No
Schools
Elementary Schools Madison Park School
Middle Schools Madison Park School
High Schools Camelback High School
School District Phoenix Union High School District
Others
HOA Name BILTMORE LIVING
HOA Fee Include Roof Repair,Insurance,Maintenance Grounds,Street Maint,Roof Replacement,Maintenance Exterior
Senior Community No
Tax ID 163-05-142
Ownership Condominium
Acceptable Financing Cash, Conventional
Horse Property N
Listing Terms Cash, Conventional
Financing Cash
Read Less
Want to know what your home might be worth? Contact us for a FREE valuation!

Our team is ready to help you sell your home for the highest possible price ASAP

Copyright 2025 Arizona Regional Multiple Listing Service, Inc. All rights reserved.
Bought with Realty ONE Group
GET MORE INFORMATION





