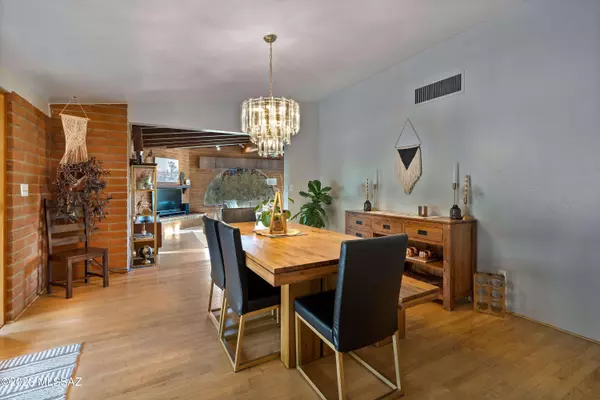$948,160
$975,000
2.8%For more information regarding the value of a property, please contact us for a free consultation.
5142 E Camino Alisa Tucson, AZ 85718
4 Beds
3 Baths
3,206 SqFt
Key Details
Sold Price $948,160
Property Type Single Family Home
Sub Type Single Family Residence
Listing Status Sold
Purchase Type For Sale
Square Footage 3,206 sqft
Price per Sqft $295
Subdivision Skyline Bel Air Estates (154-221)
MLS Listing ID 22312584
Sold Date 07/18/23
Style Ranch
Bedrooms 4
Full Baths 3
HOA Fees $20/mo
HOA Y/N Yes
Year Built 1966
Annual Tax Amount $5,431
Tax Year 2022
Lot Size 0.870 Acres
Acres 0.87
Property Description
Owner/Agent - Mid-Century Modern, Huge updated Kitchen with massive granite island and new double oven, Remodeled Baths (one is still a little ''retro''in a desirable way), All Faux Scored Concrete and Hardwood Floors-NO carpet. Enormous Covered Porch that is North Facing and Adjacent is: Pool/Spa/Play Yard and BBQ Area with Prep/Buffet Counter! Quality S/S Appliances, Gas Cooktop, Breakfast Bar. Many French Doors, Formal Dining Room, Wood beam Living Room with corner Fireplace and Virginia Oak Hardwood Floors and surrounded by Windows. Pool heater w/ remote automation app. This home is currently a Vacation Rental (Airbnb / VRBO). Can be sold as fully furnished turn-key rental. Owner/Broker can continue managing vacation rental if desired, 4.98 star ratings on Airbnb with 96 reviews!
Location
State AZ
County Pima
Area North
Zoning Tucson - CR1
Rooms
Other Rooms Storage
Guest Accommodations None
Dining Room Breakfast Bar, Formal Dining Room
Kitchen Convection Oven, Dishwasher, Garbage Disposal, Gas Range, Island, Refrigerator
Interior
Interior Features Ceiling Fan(s), Dual Pane Windows, Exposed Beams, Foyer, Furnished, Walk In Closet(s)
Hot Water Natural Gas
Heating Natural Gas, Zoned
Cooling Ceiling Fans, Central Air, Zoned
Flooring Concrete, Wood
Fireplaces Number 2
Fireplaces Type Bee Hive, Wood Burning
Fireplace Y
Laundry Laundry Room
Exterior
Exterior Feature BBQ-Built-In, Native Plants, Outdoor Kitchen, Play Equipment
Parking Features Electric Door Opener
Garage Spaces 2.0
Fence Block
Pool ENERGY STAR Qualified Pool Pump, Heated
Community Features Athletic Facilities, Pickleball, Pool, Rec Center, Tennis Courts
Amenities Available Pickleball, Pool, Recreation Room, Tennis Courts
View Mountains, Panoramic
Roof Type Built-Up - Reflect
Accessibility Wide Hallways
Road Frontage Paved
Private Pool Yes
Building
Lot Description Adjacent to Wash, North/South Exposure, Subdivided
Story One
Sewer Connected
Water City
Level or Stories One
Schools
Elementary Schools Sunrise Drive
Middle Schools Orange Grove
High Schools Catalina Fthls
School District Catalina Foothills
Others
Senior Community No
Acceptable Financing Cash, Conventional
Horse Property No
Listing Terms Cash, Conventional
Special Listing Condition None
Read Less
Want to know what your home might be worth? Contact us for a FREE valuation!

Our team is ready to help you sell your home for the highest possible price ASAP

Copyright 2025 MLS of Southern Arizona
Bought with OMNI Homes International
GET MORE INFORMATION





