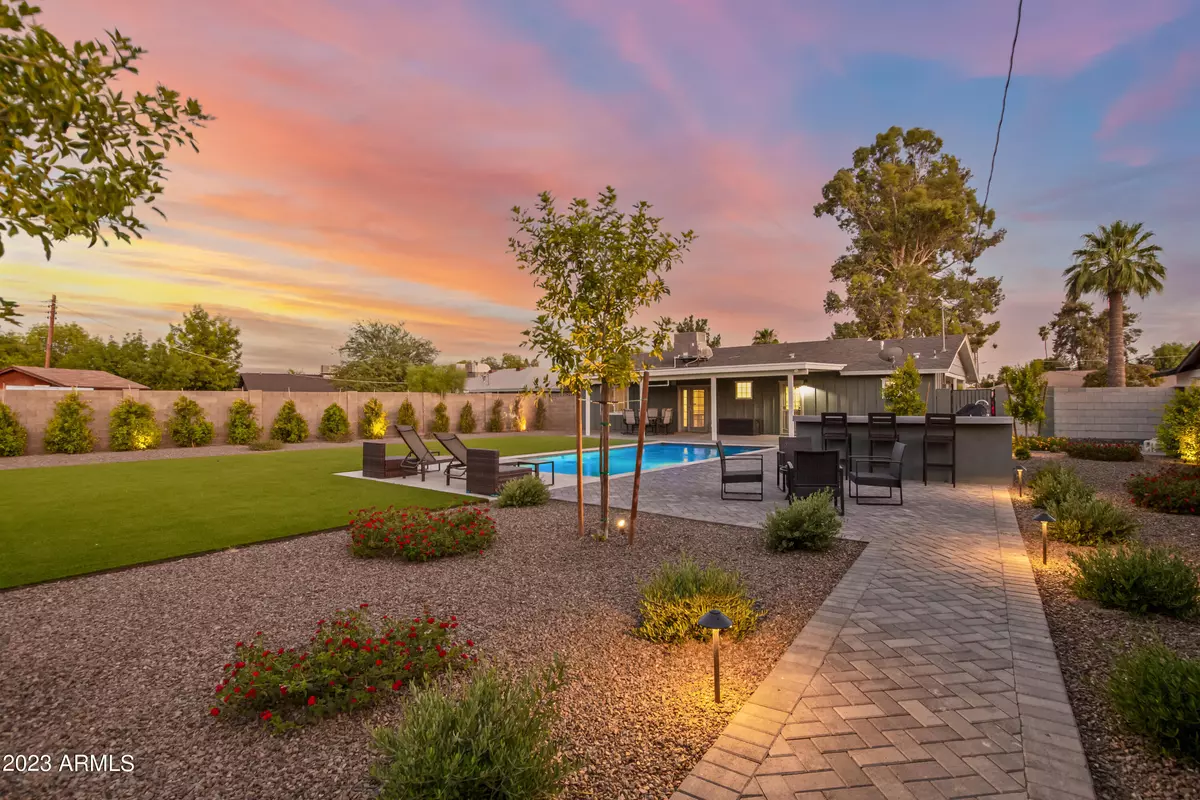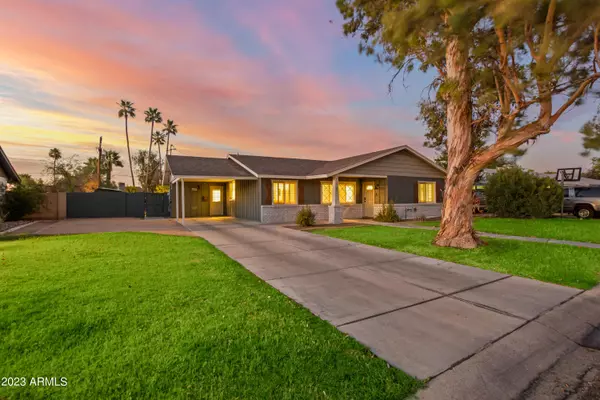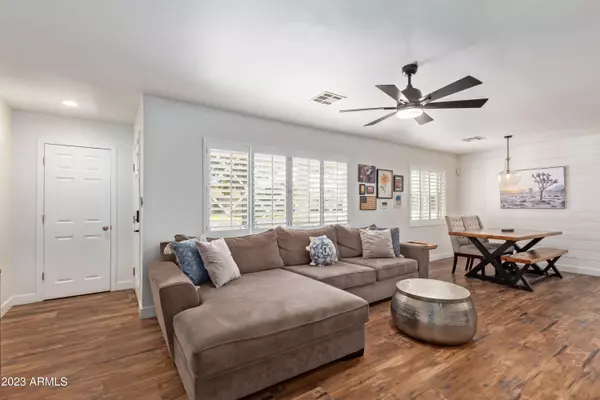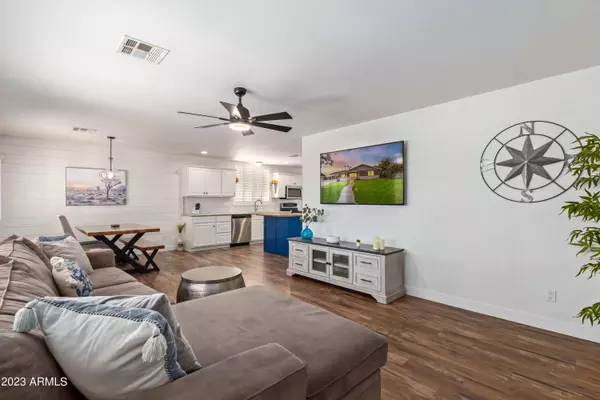$623,000
$595,000
4.7%For more information regarding the value of a property, please contact us for a free consultation.
1330 W VERMONT Avenue Phoenix, AZ 85013
3 Beds
2 Baths
1,385 SqFt
Key Details
Sold Price $623,000
Property Type Single Family Home
Sub Type Single Family - Detached
Listing Status Sold
Purchase Type For Sale
Square Footage 1,385 sqft
Price per Sqft $449
Subdivision Chris Gilgians Camelback Village Unit 2
MLS Listing ID 6579556
Sold Date 08/10/23
Style Ranch
Bedrooms 3
HOA Y/N No
Originating Board Arizona Regional Multiple Listing Service (ARMLS)
Year Built 1956
Annual Tax Amount $2,521
Tax Year 2022
Lot Size 0.296 Acres
Acres 0.3
Property Description
Welcome to this stunning property nestled amidst a landscape of lush greenery with stunning sunset views. You are welcomed by the captivating interior with wood-look floors, plantation shutters, and an inviting living room. Pristine kitchen is equipped with immaculate white cabinetry, granite counters, SS appliances, an island adorned with a butcher block breakfast bar. Retire to the primary retreat, a serene sanctuary featuring a private bathroom and Arcadia doors open to the tranquil backyard. Convenience is further enhanced by the stacked washer and dryer included in the home. The backyard is a dream come true with a covered patio, paver seating areas, private pool, artificial turf, a shed, and a built-in BBQ and grilling station that promise delightful outdoor feasts. Don't miss it!
Location
State AZ
County Maricopa
Community Chris Gilgians Camelback Village Unit 2
Direction Head north on N 15th Ave, Turn right onto W Colter St, Turn left at the 1st cross street onto N 15th Ave, Turn right onto West Vermont Ave. Property will be on the left.
Rooms
Den/Bedroom Plus 3
Separate Den/Office N
Interior
Interior Features Eat-in Kitchen, Breakfast Bar, No Interior Steps, Kitchen Island, 3/4 Bath Master Bdrm, High Speed Internet, Granite Counters
Heating Electric
Cooling Refrigeration, Ceiling Fan(s)
Flooring Carpet, Laminate, Tile
Fireplaces Number No Fireplace
Fireplaces Type None
Fireplace No
Window Features Double Pane Windows
SPA None
Exterior
Exterior Feature Covered Patio(s), Patio, Storage, Built-in Barbecue
Carport Spaces 1
Fence Block
Pool Private
Community Features Playground, Biking/Walking Path
Utilities Available SRP, SW Gas
Amenities Available None
Roof Type Composition
Private Pool Yes
Building
Lot Description Sprinklers In Rear, Sprinklers In Front, Alley, Desert Back, Gravel/Stone Front, Grass Front, Synthetic Grass Back, Auto Timer H2O Front, Auto Timer H2O Back
Story 1
Builder Name DEL WEBB
Sewer Public Sewer
Water City Water
Architectural Style Ranch
Structure Type Covered Patio(s),Patio,Storage,Built-in Barbecue
New Construction No
Schools
Elementary Schools Solano School
Middle Schools Osborn Middle School
High Schools Central High School
School District Phoenix Union High School District
Others
HOA Fee Include No Fees
Senior Community No
Tax ID 156-42-085
Ownership Fee Simple
Acceptable Financing Cash, Conventional
Horse Property N
Listing Terms Cash, Conventional
Financing Cash
Read Less
Want to know what your home might be worth? Contact us for a FREE valuation!

Our team is ready to help you sell your home for the highest possible price ASAP

Copyright 2025 Arizona Regional Multiple Listing Service, Inc. All rights reserved.
Bought with DPR Realty LLC
GET MORE INFORMATION





