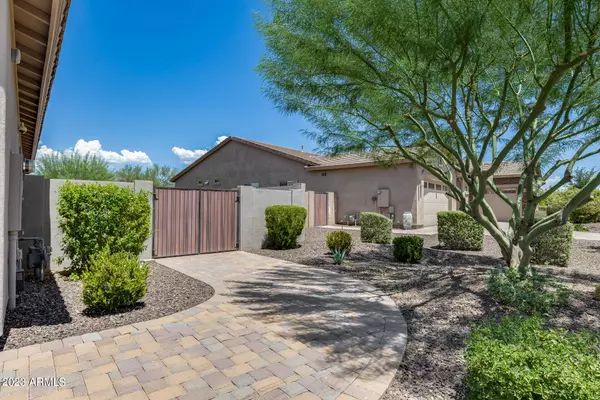$1,330,000
$1,360,000
2.2%For more information regarding the value of a property, please contact us for a free consultation.
6318 E SIERRA SUNSET Trail Cave Creek, AZ 85331
4 Beds
3 Baths
2,861 SqFt
Key Details
Sold Price $1,330,000
Property Type Single Family Home
Sub Type Single Family - Detached
Listing Status Sold
Purchase Type For Sale
Square Footage 2,861 sqft
Price per Sqft $464
Subdivision Lone Mountain
MLS Listing ID 6585674
Sold Date 09/01/23
Bedrooms 4
HOA Fees $136/mo
HOA Y/N Yes
Originating Board Arizona Regional Multiple Listing Service (ARMLS)
Year Built 2018
Annual Tax Amount $2,644
Tax Year 2022
Lot Size 0.298 Acres
Acres 0.3
Property Description
Meticulously maintained Aurora model for sale in the scenic Lone Mtn subdivision. This gated community features 10-acres of community parks with a playground and basketball court, along with numerous walking paths to take in the natural beauty of the Sonoran Desert. This exquisite home built in 2018 is situated on a stunning North/South facing lot which backs the open desert space providing both seclusion and expansive mountain views. Homeowners and guests alike will be in constant awe as they walk through the front door and see Black Mountain perfectly framed through the retractable glass wall. The open great room floor plan offers a large flex room in addition to the 4 bedrooms & 3 baths. The interior is tastefully designed with a neutral color palette and multiple stone accent walls to add warmth and a subtle texture while adding to the color scheme. Custom plantation shutters are found at every window with new carpet and fans in the bedrooms. The great room has flush mounted speakers and stacked stone feature walls with shelving. The well appointed kitchen consists of granite countertops, maple cabinetry, tile and matching granite backsplash, stainless GE Monogram appliances including a beverage fridge, 6 burner stove with dual ovens, built-in convection microwave, walk-in pantry, and a large island with breakfast bar. The primary bedroom has its own wing with access to the laundry room as well as the heated, covered patio. Two walk-in closets lead to the en-suite bath with dual sink vanities, separate toilet room, & a large tiled shower w/ bench seating and rainfall shower head. The large laundry room contains ample matching cabinets, full sink, & additional space for a refrigerator. The low-maintenance backyard has an inviting, pebble sheen, heated pool with an ozone cleaning system to help keep chemical costs low. As well as a bocce court and a pergola with a swing. The oversized patio and pool decking are tastefully equipped with matching pavers which lead through the entire yard to the double gate and extended paver driveway. The garages have epoxy floors and overhead storage. 3 spaces total with one separate garage. Would make the perfect workshop or man cave. This is an unbeatable location with great curb appeal. Minutes away from Aj's, great restaurants, shopping, golf courses, mountains and preserves for hiking/biking, Cave Creek and Carefree Shops, and more.
Location
State AZ
County Maricopa
Community Lone Mountain
Direction From Lone mtn, North on 60th, Right on Calle Marita, continue to 61st Pl, Right on Calle Escuda, continue to 62nd Pl, Right on Hodges, Left on 62nd Way, Right on Sierra Sunset Trl, house 3rd on left
Rooms
Other Rooms Great Room, BonusGame Room
Master Bedroom Split
Den/Bedroom Plus 5
Separate Den/Office N
Interior
Interior Features Eat-in Kitchen, Breakfast Bar, 9+ Flat Ceilings, No Interior Steps, Soft Water Loop, Kitchen Island, Pantry, Double Vanity, High Speed Internet, Granite Counters
Heating Natural Gas
Cooling Refrigeration, Programmable Thmstat, Ceiling Fan(s)
Flooring Carpet, Tile
Fireplaces Number No Fireplace
Fireplaces Type None
Fireplace No
Window Features Double Pane Windows
SPA None
Exterior
Exterior Feature Covered Patio(s), Gazebo/Ramada, Patio, Storage
Parking Features Dir Entry frm Garage, Electric Door Opener, RV Gate, Electric Vehicle Charging Station(s)
Garage Spaces 3.0
Garage Description 3.0
Fence Block, Wrought Iron
Pool Variable Speed Pump, Fenced, Heated, Private
Community Features Gated Community, Playground, Biking/Walking Path
Utilities Available APS, SW Gas
Amenities Available Management, Rental OK (See Rmks)
View Mountain(s)
Roof Type Tile
Private Pool Yes
Building
Lot Description Sprinklers In Rear, Sprinklers In Front, Desert Back, Desert Front, Synthetic Grass Back
Story 1
Builder Name Lennar Homes
Sewer Public Sewer
Water City Water
Structure Type Covered Patio(s),Gazebo/Ramada,Patio,Storage
New Construction No
Schools
Elementary Schools Black Mountain Elementary School
Middle Schools Sonoran Trails Middle School
High Schools Cactus Shadows High School
School District Cave Creek Unified District
Others
HOA Name Lone mtn
HOA Fee Include Maintenance Grounds
Senior Community No
Tax ID 211-48-765
Ownership Fee Simple
Acceptable Financing Cash, Conventional, 1031 Exchange, FHA, VA Loan
Horse Property N
Listing Terms Cash, Conventional, 1031 Exchange, FHA, VA Loan
Financing Cash
Read Less
Want to know what your home might be worth? Contact us for a FREE valuation!

Our team is ready to help you sell your home for the highest possible price ASAP

Copyright 2025 Arizona Regional Multiple Listing Service, Inc. All rights reserved.
Bought with Russ Lyon Sotheby's International Realty
GET MORE INFORMATION





