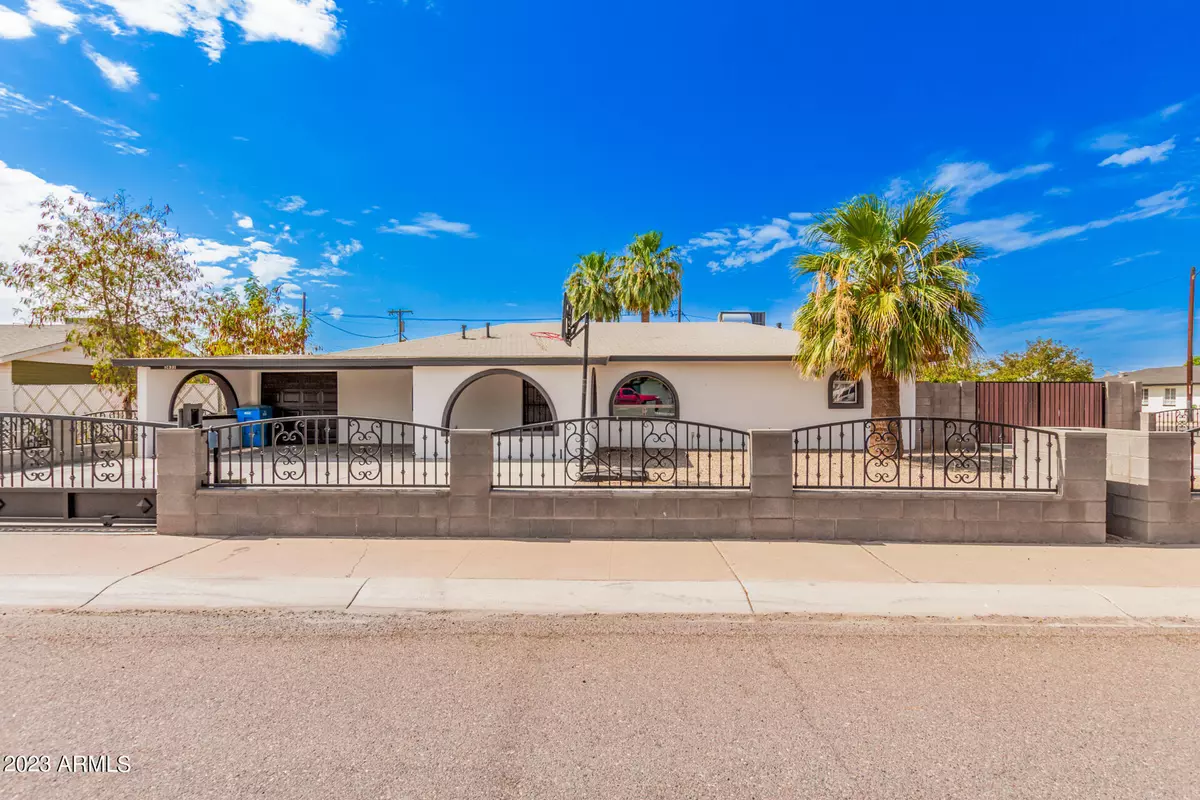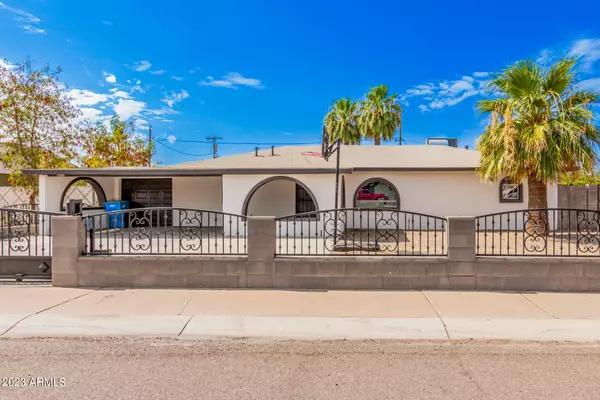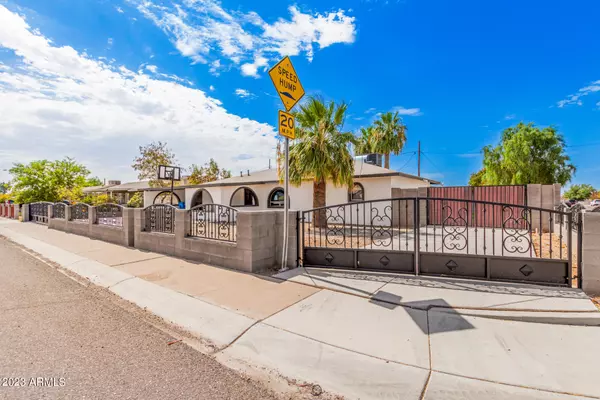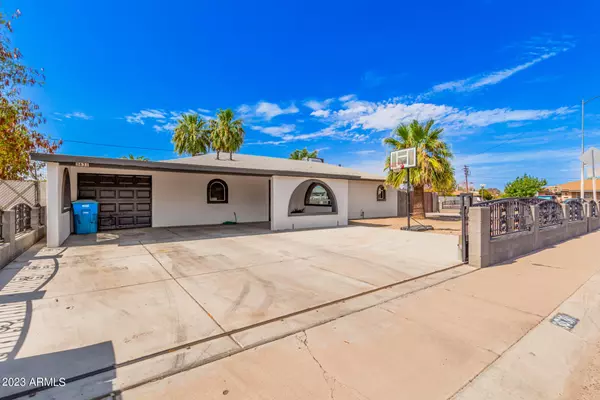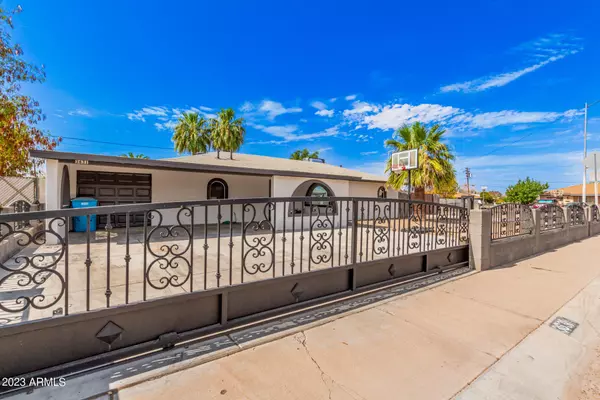$385,000
$399,999
3.7%For more information regarding the value of a property, please contact us for a free consultation.
3631 W LYNWOOD Street Phoenix, AZ 85009
4 Beds
1.75 Baths
1,365 SqFt
Key Details
Sold Price $385,000
Property Type Single Family Home
Sub Type Single Family - Detached
Listing Status Sold
Purchase Type For Sale
Square Footage 1,365 sqft
Price per Sqft $282
Subdivision West View Manor
MLS Listing ID 6586577
Sold Date 09/11/23
Bedrooms 4
HOA Y/N No
Originating Board Arizona Regional Multiple Listing Service (ARMLS)
Year Built 1956
Annual Tax Amount $1,689
Tax Year 2022
Lot Size 8,407 Sqft
Acres 0.19
Property Description
Come see this beautiful well taken care of corner lot home! Enhanced privacy with motor gate opener. Metal RV gate to park your toy. Quartz counter tops in the kitchen and modern cabinets. Kitchen drinking water filter. Ceramic tile in the kitchen, living room and one of the bedrooms. Laminate floor in the other 3 bedrooms. Upgraded hallway bathroom with glass sliding door to the shower and tile backsplash.
You will appreciate the nice-looking epoxy floor and pool in the back yard to entertain your guests. Spacious patio with a jacuzzi for relaxation.
Look no further!
Location
State AZ
County Maricopa
Community West View Manor
Direction West on McDowell, South on 37th Ave., Left on Lynwood to home immediately on the right.
Rooms
Den/Bedroom Plus 4
Separate Den/Office N
Interior
Interior Features 3/4 Bath Master Bdrm
Heating Natural Gas
Cooling Refrigeration, Ceiling Fan(s)
Flooring Laminate, Tile
Fireplaces Number No Fireplace
Fireplaces Type None
Fireplace No
SPA None
Laundry Wshr/Dry HookUp Only
Exterior
Garage Spaces 1.0
Garage Description 1.0
Fence Block, Wrought Iron
Pool Private
Landscape Description Irrigation Back
Utilities Available APS, SW Gas
Amenities Available Not Managed
Roof Type Composition
Private Pool Yes
Building
Lot Description Gravel/Stone Front, Grass Back, Irrigation Back
Story 1
Builder Name UNK
Sewer Public Sewer
Water City Water
New Construction No
Schools
Elementary Schools Isaac E Imes School
Middle Schools Isaac E Imes School
High Schools Isaac E Imes School
School District Phoenix Union High School District
Others
HOA Fee Include No Fees
Senior Community No
Tax ID 106-07-072
Ownership Fee Simple
Acceptable Financing FannieMae (HomePath), Cash, Conventional, FHA, VA Loan
Horse Property N
Listing Terms FannieMae (HomePath), Cash, Conventional, FHA, VA Loan
Financing Conventional
Read Less
Want to know what your home might be worth? Contact us for a FREE valuation!

Our team is ready to help you sell your home for the highest possible price ASAP

Copyright 2025 Arizona Regional Multiple Listing Service, Inc. All rights reserved.
Bought with Best Homes Real Estate
GET MORE INFORMATION

