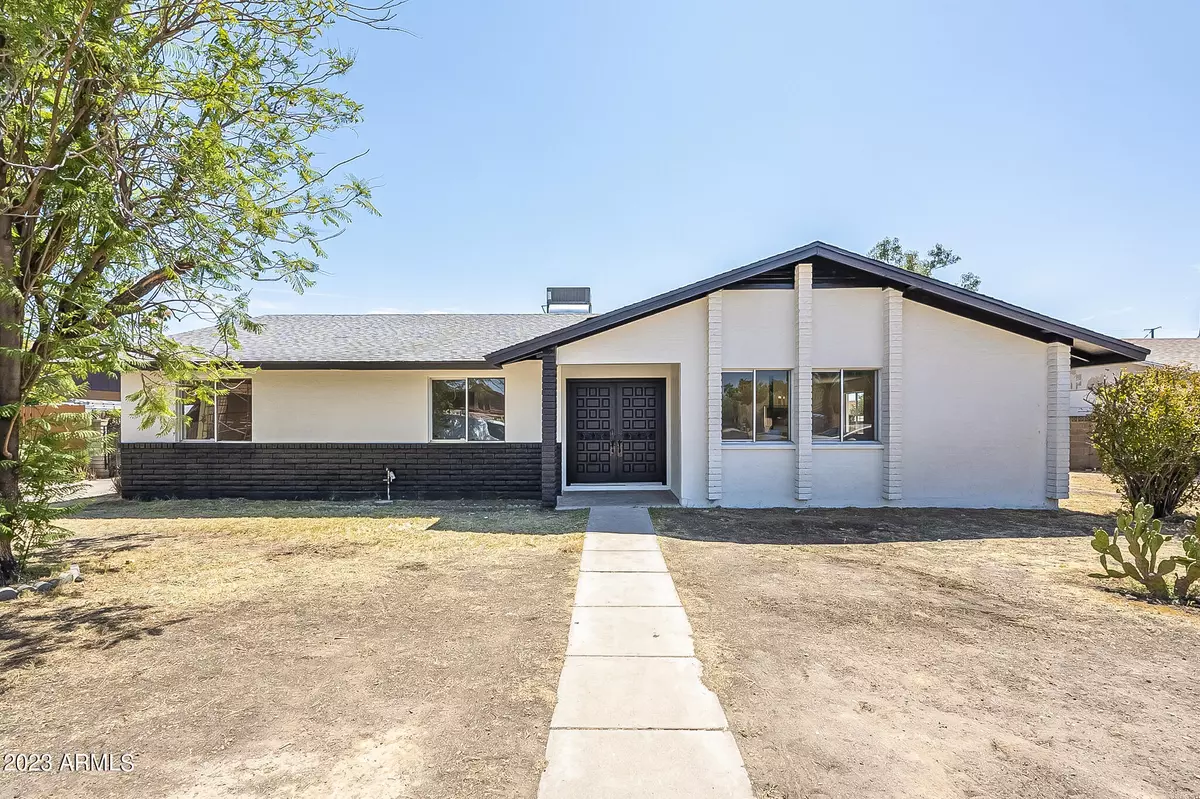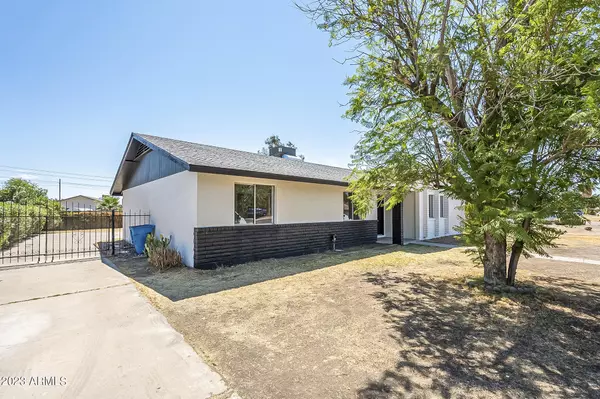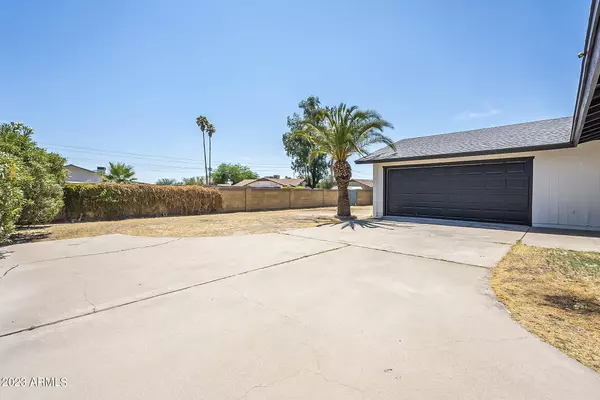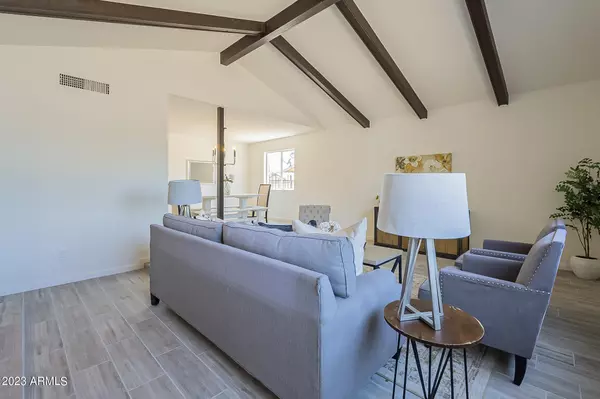$420,000
$420,000
For more information regarding the value of a property, please contact us for a free consultation.
3813 W DALPHIN Road Phoenix, AZ 85051
3 Beds
2 Baths
1,887 SqFt
Key Details
Sold Price $420,000
Property Type Single Family Home
Sub Type Single Family - Detached
Listing Status Sold
Purchase Type For Sale
Square Footage 1,887 sqft
Price per Sqft $222
Subdivision Melrose Gardens Nw Unit 6 Amd
MLS Listing ID 6580183
Sold Date 09/12/23
Bedrooms 3
HOA Y/N No
Originating Board Arizona Regional Multiple Listing Service (ARMLS)
Year Built 1972
Annual Tax Amount $1,156
Tax Year 2022
Lot Size 9,352 Sqft
Acres 0.21
Property Description
Welcome to your dream home! This charming residence offers a fresh and modern feel with new carpet and new interior paint, providing a clean and inviting atmosphere. The open-concept design seamlessly connects the living, dining, and kitchen areas, creating a spacious and airy ambiance. The master suite boasts dual vanities, perfect for added convenience, and a spacious walk-in closet for ample storage. Another bedroom also boasts its own spacious walk-in closet, providing ample storage options. With tile throughout, the home exudes a sleek and stylish look while being easy to maintain. The backyard provides a private sanctuary for relaxation and entertainment. Don't miss the opportunity to make this lovely house your home sweet home!
Location
State AZ
County Maricopa
Community Melrose Gardens Nw Unit 6 Amd
Direction South on Peoria Ave, Left 37th Ave, Right on Cheryl Dr, Left on Dalphon Rd, Home is on your right.
Rooms
Other Rooms Family Room
Den/Bedroom Plus 3
Separate Den/Office N
Interior
Interior Features Eat-in Kitchen, Vaulted Ceiling(s), 3/4 Bath Master Bdrm
Heating Natural Gas
Cooling Refrigeration, Ceiling Fan(s)
Flooring Carpet, Tile
Fireplaces Number No Fireplace
Fireplaces Type None
Fireplace No
SPA None
Laundry WshrDry HookUp Only
Exterior
Exterior Feature Covered Patio(s), Patio
Parking Features Dir Entry frm Garage, RV Gate
Garage Spaces 2.0
Garage Description 2.0
Fence Block, Wrought Iron
Pool None
Community Features Biking/Walking Path
Amenities Available Not Managed, None
Roof Type Composition
Private Pool No
Building
Lot Description Dirt Front, Dirt Back
Story 1
Builder Name Womack
Sewer Public Sewer
Water City Water
Structure Type Covered Patio(s),Patio
New Construction No
Schools
Elementary Schools Tumbleweed Elementary School
Middle Schools Cholla Middle School
High Schools Cortez High School
School District Glendale Union High School District
Others
HOA Fee Include No Fees
Senior Community No
Tax ID 149-36-329
Ownership Fee Simple
Acceptable Financing Conventional, FHA, VA Loan
Horse Property N
Listing Terms Conventional, FHA, VA Loan
Financing VA
Special Listing Condition Owner/Agent
Read Less
Want to know what your home might be worth? Contact us for a FREE valuation!

Our team is ready to help you sell your home for the highest possible price ASAP

Copyright 2025 Arizona Regional Multiple Listing Service, Inc. All rights reserved.
Bought with A.Z. & Associates
GET MORE INFORMATION





