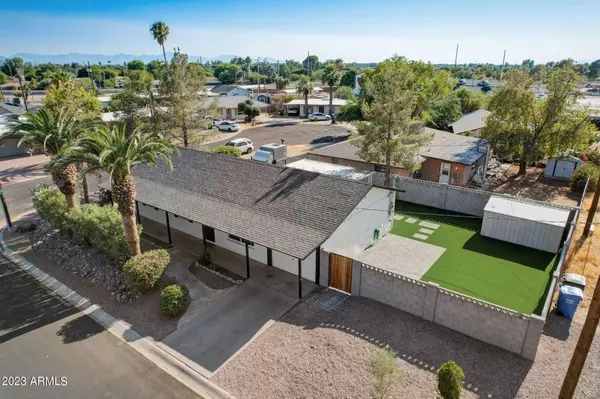$400,000
$400,000
For more information regarding the value of a property, please contact us for a free consultation.
1246 E Vista Avenue Phoenix, AZ 85020
3 Beds
1 Bath
1,040 SqFt
Key Details
Sold Price $400,000
Property Type Single Family Home
Sub Type Single Family - Detached
Listing Status Sold
Purchase Type For Sale
Square Footage 1,040 sqft
Price per Sqft $384
Subdivision Lot 12 Twelfth Street Park Mcr 007726
MLS Listing ID 6581646
Sold Date 09/13/23
Style Ranch
Bedrooms 3
HOA Y/N No
Originating Board Arizona Regional Multiple Listing Service (ARMLS)
Year Built 1958
Annual Tax Amount $1,582
Tax Year 2022
Lot Size 6,264 Sqft
Acres 0.14
Property Description
Introducing your ideal North Central Phoenix retreat! This charming home offers an incredible location, just minutes away from the 51, granting easy access to both north Scottsdale and Downtown Phoenix.
Impeccably maintained and thoughtfully updated, this home is ready for you to move right in. Recent updates include dual-pane windows installed (Jan. 2022) for energy efficiency and a serene atmosphere. Stay worry-free with a new 200amp electrical panel (Feb. 2022) and a roof replacement in 2021. In June 2022, a new high-efficiency HVAC system was installed, ensuring your comfort throughout the year. Each room features ceiling fans for additional airflow.
Step into the retro tile bath, perfectly preserved and in great condition, adding a touch of vintage charm. This home also boasts a convenient laundry room and a one-car garage, providing ample space for storage and functionality.
The backyard is your own private oasis, fully fenced and enhanced with high-quality synthetic grass. The paver patio provides a charming space for outdoor entertaining. Enjoy the new irrigation and misting systems, maintaining a vibrant and refreshing ambiance.
Don't miss your chance to make this house your own.
Location
State AZ
County Maricopa
Community Lot 12 Twelfth Street Park Mcr 007726
Direction Use Google Maps
Rooms
Master Bedroom Not split
Den/Bedroom Plus 3
Separate Den/Office N
Interior
Interior Features Eat-in Kitchen, No Interior Steps
Heating Electric
Cooling Refrigeration, Programmable Thmstat, Ceiling Fan(s)
Flooring Tile, Concrete
Fireplaces Number No Fireplace
Fireplaces Type None
Fireplace No
Window Features Double Pane Windows,Low Emissivity Windows
SPA None
Exterior
Exterior Feature Covered Patio(s), Misting System, Patio, Storage
Parking Features Electric Door Opener
Garage Spaces 1.0
Garage Description 1.0
Fence Block
Pool None
Community Features Near Bus Stop
Utilities Available APS
Amenities Available None
Roof Type Composition
Private Pool No
Building
Lot Description Sprinklers In Front, Corner Lot, Desert Front, Synthetic Grass Back, Auto Timer H2O Front
Story 1
Builder Name Unknown
Sewer Public Sewer
Water City Water
Architectural Style Ranch
Structure Type Covered Patio(s),Misting System,Patio,Storage
New Construction No
Schools
Elementary Schools Madison Heights Elementary School
Middle Schools Madison #1 Middle School
High Schools North High School
School District Phoenix Union High School District
Others
HOA Fee Include No Fees
Senior Community No
Tax ID 160-22-049
Ownership Fee Simple
Acceptable Financing Cash, Conventional, 1031 Exchange, FHA, VA Loan
Horse Property N
Listing Terms Cash, Conventional, 1031 Exchange, FHA, VA Loan
Financing Conventional
Read Less
Want to know what your home might be worth? Contact us for a FREE valuation!

Our team is ready to help you sell your home for the highest possible price ASAP

Copyright 2025 Arizona Regional Multiple Listing Service, Inc. All rights reserved.
Bought with RE/MAX Excalibur
GET MORE INFORMATION





