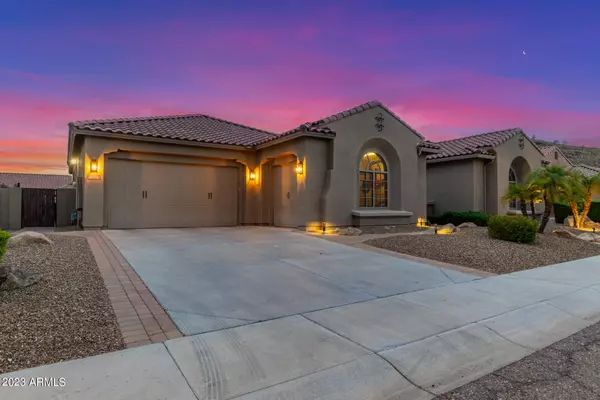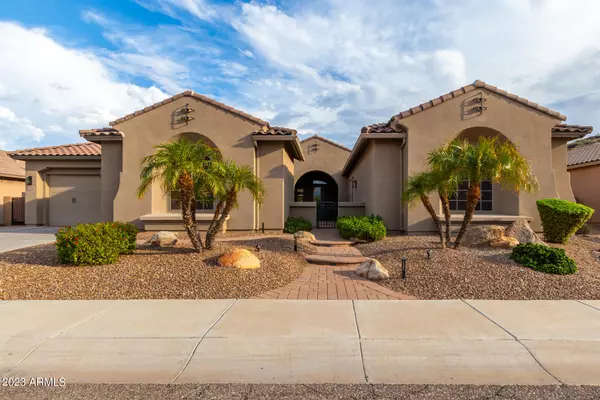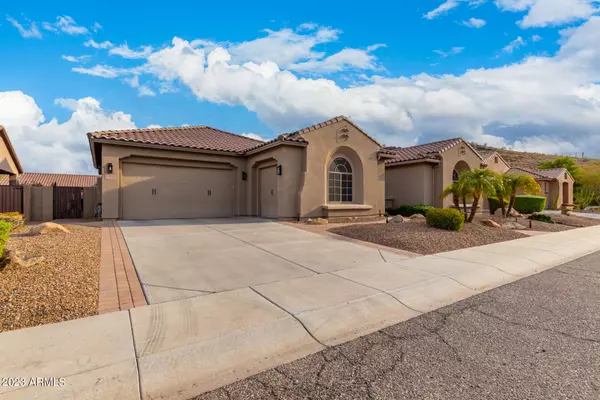$1,175,000
$1,199,000
2.0%For more information regarding the value of a property, please contact us for a free consultation.
5835 W FETLOCK Trail Phoenix, AZ 85083
4 Beds
4.5 Baths
3,810 SqFt
Key Details
Sold Price $1,175,000
Property Type Single Family Home
Sub Type Single Family - Detached
Listing Status Sold
Purchase Type For Sale
Square Footage 3,810 sqft
Price per Sqft $308
Subdivision Stetson Valley Parcel 17-28-29
MLS Listing ID 6593755
Sold Date 09/26/23
Bedrooms 4
HOA Fees $78/qua
HOA Y/N Yes
Originating Board Arizona Regional Multiple Listing Service (ARMLS)
Year Built 2007
Annual Tax Amount $5,147
Tax Year 2022
Lot Size 0.287 Acres
Acres 0.29
Property Description
Welcome home to this beautiful, meticulously cared for home in Stetson Valley! This single level floor-plan is perfection. Very rare opportunity to own 3800+ sf of functional living space with 4 ensuite bedrooms! Plus, an additional den/teen room and powder bath.
From the outside it has great curb appeal with low maintenance desert landscape & breathtaking mountain views. Situated on a large cul-de-sac street with access to walking trails, a large greenbelt, and playground.
Walking up the large courtyard, into the front door, you're greeted inside to an open floor-plan with tons of upgrades! It's the perfect home to entertain with two usable dining spaces, custom brick fireplace, custom entertainment wall with new cabinetry, and surround sound speakers. Wood flooring and brand new high end carpet and pad throughout the living areas & bedrooms.
The main bedroom is such a retreat. Plenty of space for all your furniture, even a space to work from home and access to a dog-run for your four legged friends. The updated bathroom is so peaceful with new tile throughout. The oversized shower is complete with two high pressure shower heads and one oversized rain shower head. The walk-in closet might as well be a bedroom it's so big!
All 3 other bedrooms are large and have their own bathroom and walk-in closets. The den/teen room is the perfect spot for kids to get their homework done and hangout.
The kitchen has perfect views to the outside while prepping a meal. With granite countertops, tile backsplash, SS appliances, and a huge walk-in pantry.
Unwind by listening to music or watching a game out back! The upgraded exterior has more Mountain views, and includes a huge covered patio with multiple gathering spaces, extensive pavers, built-in BBQ, low maintenance turf, and fenced dog run. New lighting fixtures and a large fan to keep things cool. The pool has a baja step with umbrella sleeve to relax in the shade.
The 3 car garage has epoxy flooring, built in cabinetry & a work bench, plus new tankless water heater!
You'll fall in love with this community and the location. Ride your bike or jog to Deem Hills Park for tennis, pickle ball, volleyball, basketball, dog parks and more.
Location
State AZ
County Maricopa
Community Stetson Valley Parcel 17-28-29
Direction North on N. Stetson Valley Parkway to West on W. Inspiration Parkway to W. Pinnacle Vista to Fetlock.
Rooms
Other Rooms Great Room
Master Bedroom Split
Den/Bedroom Plus 5
Separate Den/Office Y
Interior
Interior Features Eat-in Kitchen, Breakfast Bar, 9+ Flat Ceilings, No Interior Steps, Soft Water Loop, Kitchen Island, Pantry, Double Vanity, Full Bth Master Bdrm, Separate Shwr & Tub, High Speed Internet, Granite Counters
Heating Natural Gas
Cooling Refrigeration, Ceiling Fan(s)
Flooring Carpet, Tile, Wood
Fireplaces Type 1 Fireplace
Fireplace Yes
Window Features Sunscreen(s)
SPA None
Laundry Wshr/Dry HookUp Only
Exterior
Exterior Feature Covered Patio(s), Patio, Private Yard, Built-in Barbecue
Parking Features Attch'd Gar Cabinets, Electric Door Opener, Extnded Lngth Garage, Electric Vehicle Charging Station(s)
Garage Spaces 3.0
Garage Description 3.0
Fence Block
Pool Play Pool, Private
Community Features Pickleball Court(s), Playground, Biking/Walking Path
Utilities Available APS, SW Gas
Amenities Available Other
Roof Type Tile
Private Pool Yes
Building
Lot Description Sprinklers In Rear, Sprinklers In Front, Desert Front, Cul-De-Sac, Gravel/Stone Back, Synthetic Grass Back, Auto Timer H2O Front, Auto Timer H2O Back
Story 1
Builder Name Pulte
Sewer Public Sewer
Water City Water
Structure Type Covered Patio(s),Patio,Private Yard,Built-in Barbecue
New Construction No
Schools
Elementary Schools Inspiration Mountain School
Middle Schools Inspiration Mountain School
High Schools Sandra Day O'Connor High School
School District Deer Valley Unified District
Others
HOA Name Stetson Valley
HOA Fee Include Maintenance Grounds
Senior Community No
Tax ID 201-40-644
Ownership Fee Simple
Acceptable Financing Cash, Conventional
Horse Property N
Listing Terms Cash, Conventional
Financing Conventional
Special Listing Condition Owner/Agent
Read Less
Want to know what your home might be worth? Contact us for a FREE valuation!

Our team is ready to help you sell your home for the highest possible price ASAP

Copyright 2025 Arizona Regional Multiple Listing Service, Inc. All rights reserved.
Bought with My Home Group Real Estate
GET MORE INFORMATION





