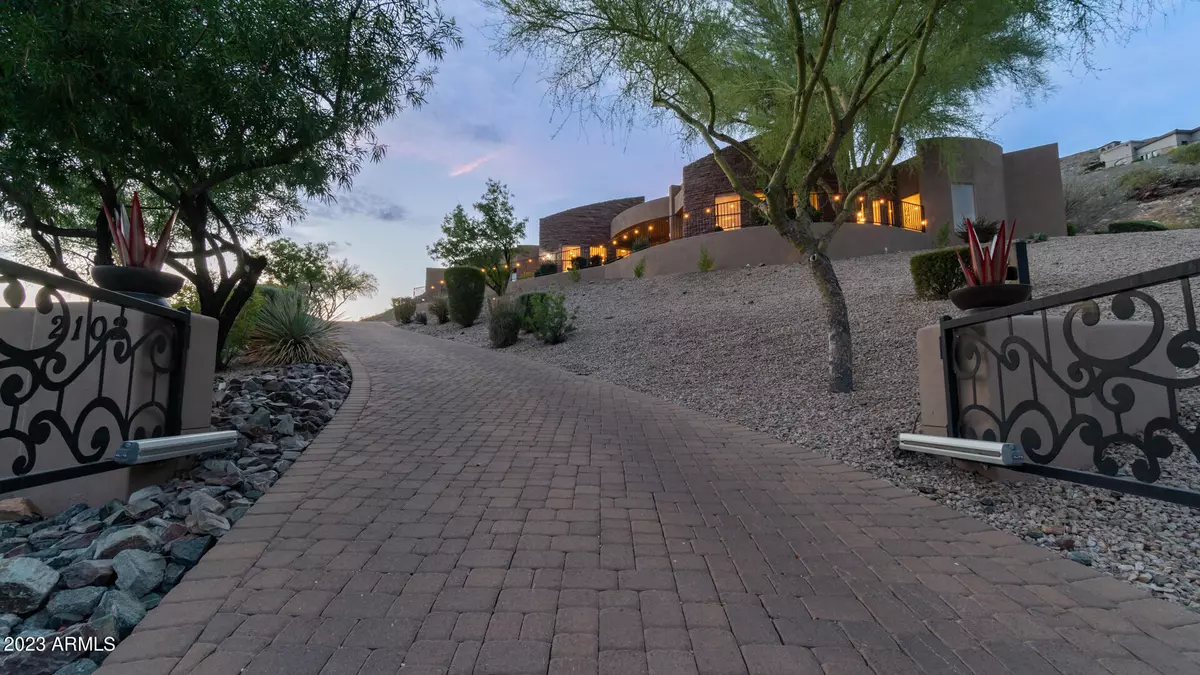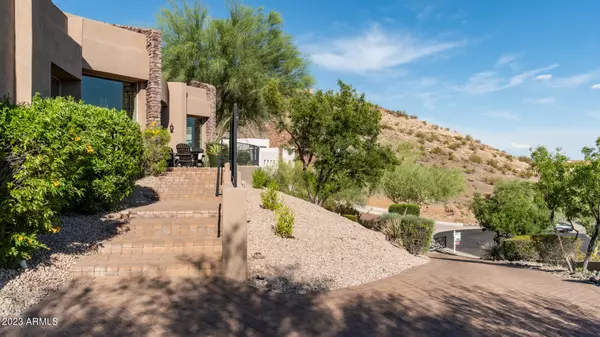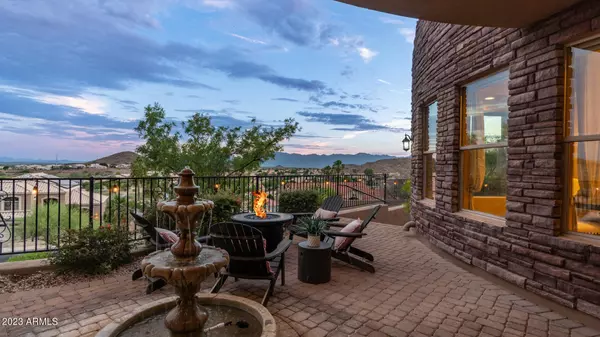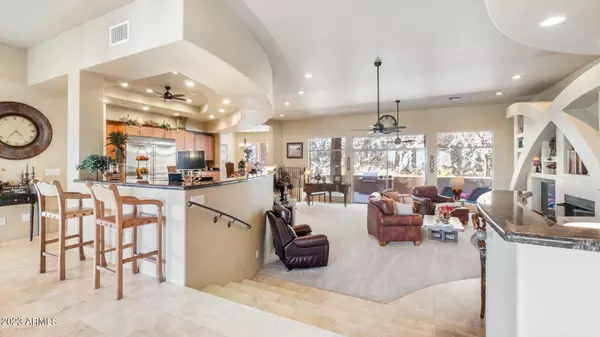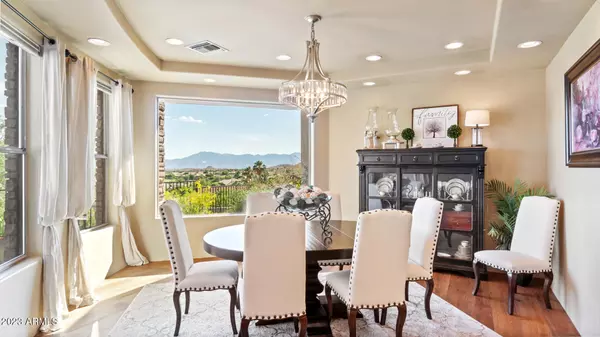$1,500,000
$1,600,000
6.3%For more information regarding the value of a property, please contact us for a free consultation.
2102 E CLUBHOUSE Drive Phoenix, AZ 85048
4 Beds
4.5 Baths
4,280 SqFt
Key Details
Sold Price $1,500,000
Property Type Single Family Home
Sub Type Single Family - Detached
Listing Status Sold
Purchase Type For Sale
Square Footage 4,280 sqft
Price per Sqft $350
Subdivision Parcel 1C And 37 At The Foothills
MLS Listing ID 6555863
Sold Date 10/11/23
Style Contemporary
Bedrooms 4
HOA Fees $33
HOA Y/N Yes
Originating Board Arizona Regional Multiple Listing Service (ARMLS)
Year Built 2003
Annual Tax Amount $8,986
Tax Year 2022
Lot Size 0.917 Acres
Acres 0.92
Property Description
Step into luxury with this custom contemporary estate high on the hillside. This cul de sac lot sits on almost an acre with a private gated driveway and boasts miles of sweeping views overlooking the best of Ahwatukee. An entertainers paradise, the chefs kitchen features a 72'' stainless steel fridge, matching appliances, walk in pantry, & tons of counterspace overlooking the great room/outdoors. The tall ceilings and 8' interior doors create an open convivial feel. Relax in your primary suite w/ a resort bathroom including a huge tub with jets, walk in snail shower w/ dual shower heads, dual counters, toilets & walk in closets. The primary suite leads out to the pool/spa and private seating area, perfect for unwinding and enjoying the sunset. The office promotes top tier productivity w/ large windows overlooking the valley, hardwood floors, and plenty of storage. The dedicated laundry room offers easy access to the bedrooms with a laundry sink and lots of storage. Live like royalty in your own private castle!
Location
State AZ
County Maricopa
Community Parcel 1C And 37 At The Foothills
Direction From Chandler Blvd head South on 19th St. Take your third left onto the cul de sac driveway. 2102 is the house on the left.
Rooms
Other Rooms Separate Workshop, Family Room
Master Bedroom Split
Den/Bedroom Plus 5
Separate Den/Office Y
Interior
Interior Features Eat-in Kitchen, Breakfast Bar, 9+ Flat Ceilings, Wet Bar, Kitchen Island, Pantry, Double Vanity, Full Bth Master Bdrm, Separate Shwr & Tub, Tub with Jets, High Speed Internet, Granite Counters
Heating Electric
Cooling Refrigeration, Ceiling Fan(s)
Flooring Carpet, Stone, Wood
Fireplaces Type 2 Fireplace, Family Room, Master Bedroom
Fireplace Yes
Window Features Dual Pane,Low-E
SPA Heated,Private
Exterior
Exterior Feature Covered Patio(s), Playground, Patio, Private Yard
Parking Features Attch'd Gar Cabinets, Dir Entry frm Garage, Electric Door Opener, Side Vehicle Entry
Garage Spaces 3.0
Garage Description 3.0
Fence Block, Wrought Iron
Pool Fenced, Private
Community Features Golf, Playground
Amenities Available Management
View City Lights, Mountain(s)
Roof Type Tile,Built-Up
Private Pool Yes
Building
Lot Description Sprinklers In Rear, Sprinklers In Front, Desert Back, Desert Front, Cul-De-Sac, Auto Timer H2O Front, Auto Timer H2O Back
Story 1
Builder Name Custom
Sewer Public Sewer
Water City Water
Architectural Style Contemporary
Structure Type Covered Patio(s),Playground,Patio,Private Yard
New Construction No
Schools
Elementary Schools Kyrene De La Sierra School
Middle Schools Kyrene Akimel A-Al Middle School
High Schools Desert Vista High School
School District Tempe Union High School District
Others
HOA Name The Foothills
HOA Fee Include Maintenance Grounds
Senior Community No
Tax ID 301-78-954
Ownership Fee Simple
Acceptable Financing Conventional, VA Loan
Horse Property N
Listing Terms Conventional, VA Loan
Financing Other
Read Less
Want to know what your home might be worth? Contact us for a FREE valuation!

Our team is ready to help you sell your home for the highest possible price ASAP

Copyright 2025 Arizona Regional Multiple Listing Service, Inc. All rights reserved.
Bought with Berkshire Hathaway HomeServices Arizona Properties
GET MORE INFORMATION

