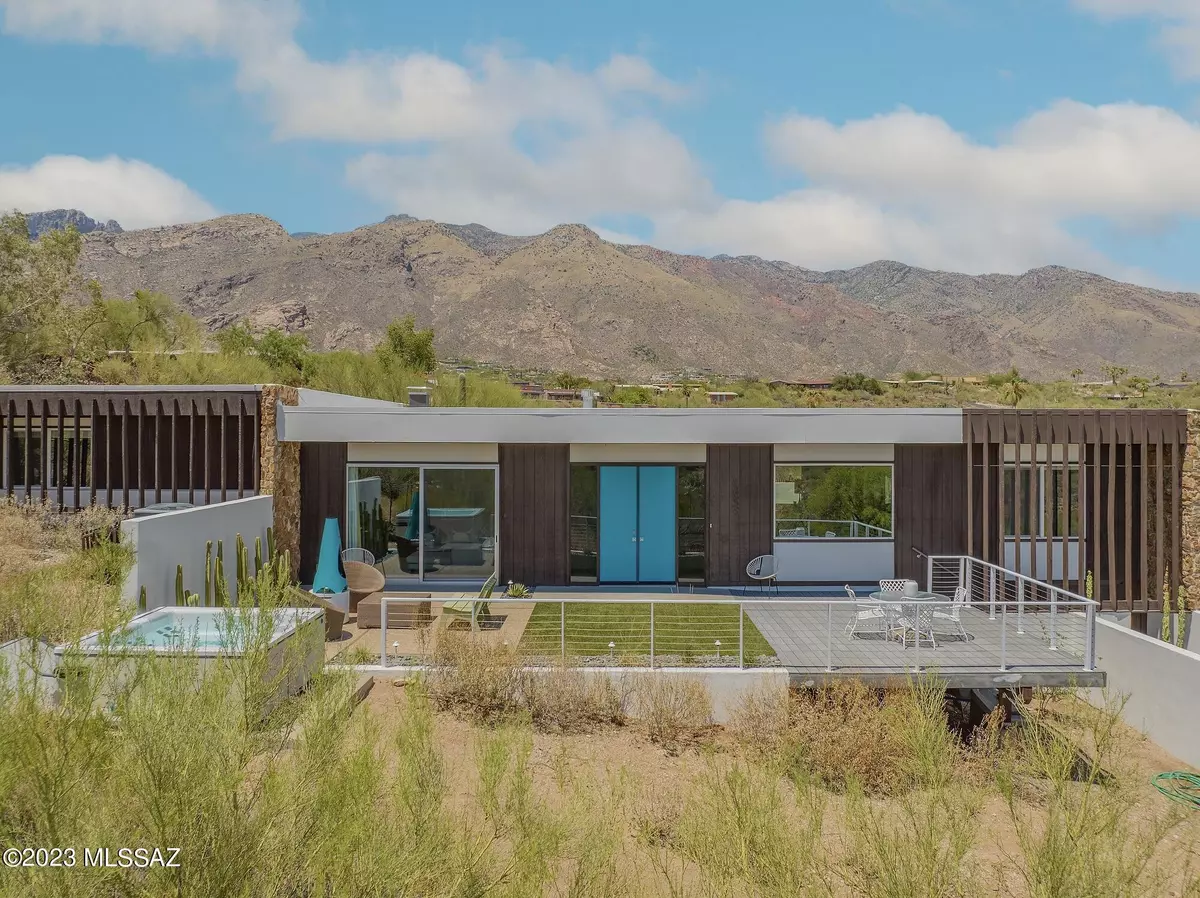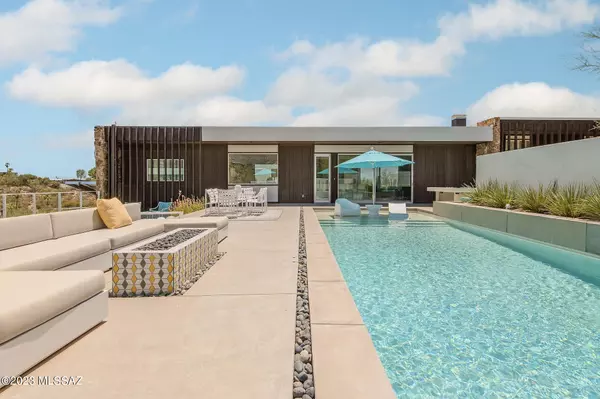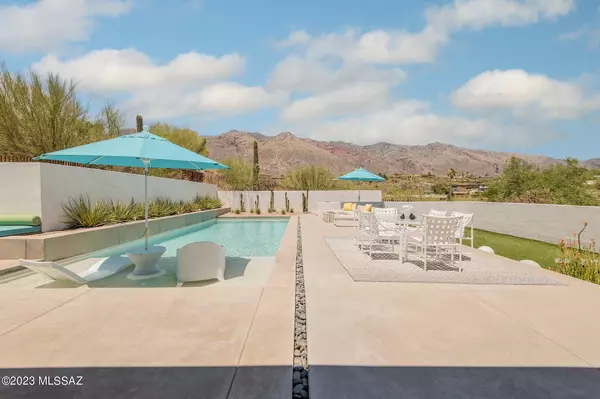$1,285,000
$1,175,600
9.3%For more information regarding the value of a property, please contact us for a free consultation.
6151 N Camino Almonte Tucson, AZ 85718
4 Beds
2 Baths
2,356 SqFt
Key Details
Sold Price $1,285,000
Property Type Single Family Home
Sub Type Single Family Residence
Listing Status Sold
Purchase Type For Sale
Square Footage 2,356 sqft
Price per Sqft $545
Subdivision Skyline Bel Air Estates (1-153)
MLS Listing ID 22314845
Sold Date 10/18/23
Style Modern
Bedrooms 4
Full Baths 2
HOA Fees $20/mo
HOA Y/N Yes
Year Built 1968
Annual Tax Amount $3,955
Tax Year 2022
Lot Size 0.700 Acres
Acres 0.69
Property Description
With extraordinary attention to detail, this iconic residence offers a harmonious fusion of preservation and progress.This rare Midcentury home was designed by Dale Birtch and constructed in 1968 on a premium parcel in the Catalina Foothills. Situated in the Skyline Bel Air Estates neighborhood, it is just steps to amenities including tennis courts and the community pool.The combination of native stone, mahogany, and turquoise accents create a serene palette against the stunning city and mountain views. Refined finishes were utilized to meticulously update the interior and exterior spaces. The owners enlisted a team of local design and remodeling experts to curate improvements while embracing the original intentions.
Location
State AZ
County Pima
Area North
Zoning Pima County - CR1
Rooms
Other Rooms Storage
Guest Accommodations None
Dining Room Breakfast Bar, Dining Area
Kitchen Dishwasher, Electric Oven, Garbage Disposal, Gas Cooktop, Island, Microwave, Refrigerator
Interior
Interior Features Ceiling Fan(s), Foyer, High Ceilings 9+, Split Bedroom Plan, Storage, Walk In Closet(s)
Hot Water Natural Gas
Heating Forced Air
Cooling Ceiling Fans, Central Air
Flooring Ceramic Tile
Fireplaces Number 1
Fireplaces Type Wood Burning
Fireplace Y
Laundry Dryer, Laundry Room, Storage, Washer
Exterior
Exterior Feature Courtyard
Parking Features Additional Carport, Attached Garage/Carport
Garage Spaces 2.0
Fence View Fence
Pool Heated
Community Features Paved Street, Pool, Tennis Courts
Amenities Available Pool, Recreation Room, Tennis Courts
View City, Mountains
Roof Type Built-Up - Reflect
Accessibility None
Road Frontage Paved
Private Pool Yes
Building
Lot Description Previously Developed, Subdivided
Story Multi/Split
Sewer Connected
Water City
Level or Stories Multi/Split
Schools
Elementary Schools Sunrise Drive
Middle Schools Orange Grove
High Schools Catalina Fthls
School District Catalina Foothills
Others
Senior Community No
Acceptable Financing Cash, Conventional, VA
Horse Property No
Listing Terms Cash, Conventional, VA
Special Listing Condition None
Read Less
Want to know what your home might be worth? Contact us for a FREE valuation!

Our team is ready to help you sell your home for the highest possible price ASAP

Copyright 2025 MLS of Southern Arizona
Bought with Long Realty Company
GET MORE INFORMATION





