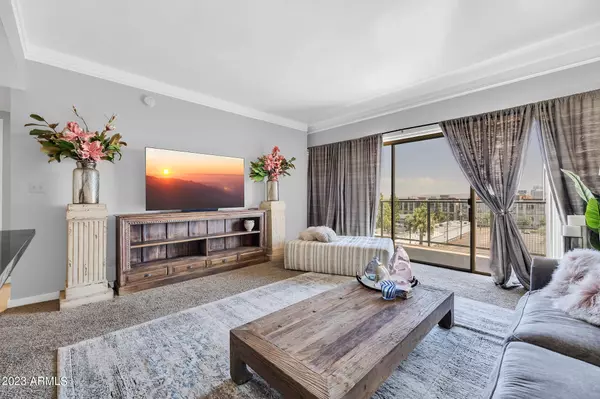$168,300
$179,900
6.4%For more information regarding the value of a property, please contact us for a free consultation.
4750 N CENTRAL Avenue #5G Phoenix, AZ 85012
1 Bed
1 Bath
702 SqFt
Key Details
Sold Price $168,300
Property Type Condo
Sub Type Apartment Style/Flat
Listing Status Sold
Purchase Type For Sale
Square Footage 702 sqft
Price per Sqft $239
Subdivision Landmark Towers Condominium
MLS Listing ID 6583022
Sold Date 10/18/23
Style Other (See Remarks)
Bedrooms 1
HOA Fees $918/mo
HOA Y/N Yes
Originating Board Arizona Regional Multiple Listing Service (ARMLS)
Year Built 1963
Annual Tax Amount $724
Tax Year 2022
Lot Size 650 Sqft
Acres 0.01
Property Description
REDUCED PRICE-MOVE-IN-READY CONDOMINIUM-All Furniture, Furnishings, Apppliances & 60''LG-ThinQ TV(Top of the line) included at no cost. Beautiful Central Phoenix Highrise Living w/ excellent views. Remodeled kitchen/island w/granite countertops & new lighting. Carpet in living and bedroom, tile in kitchen & bathroom.Contruction on the balcony is finished. Bathroom w/tile shower & granite countertop. Amenities include: Heated pool/spa,rooftop Sky-Lounge w/firepit,fitness center, library,bike storage,dog run, clubhouse, billard room, private movie & theater. HOA covers:water,sewer,trash, heating, chiller cooling,Wifi, pest control,24/7 doorman/concierge service,& DEEDED PARKING 1ST FLOOR. 1/2 block for light rail. Bistro cafe/wine bar at lobby level. See Documents.
Location
State AZ
County Maricopa
Community Landmark Towers Condominium
Direction South on N Central from Camelback to Landmark Towers on West Side of Street
Rooms
Den/Bedroom Plus 1
Separate Den/Office N
Interior
Interior Features Breakfast Bar, 9+ Flat Ceilings, Elevator, Furnished(See Rmrks), No Interior Steps, Kitchen Island, Full Bth Master Bdrm, High Speed Internet, Granite Counters
Heating Natural Gas
Cooling Refrigeration
Flooring Carpet, Tile
Fireplaces Number No Fireplace
Fireplaces Type None
Fireplace No
SPA None
Laundry None
Exterior
Exterior Feature Balcony
Parking Features Assigned, Community Structure, Permit Required
Garage Spaces 1.0
Garage Description 1.0
Fence Wrought Iron
Pool None
Community Features Community Spa Htd, Community Pool Htd, Near Light Rail Stop, Near Bus Stop, Community Media Room, Community Laundry, Coin-Op Laundry, Concierge, Clubhouse, Fitness Center
Utilities Available APS
Amenities Available FHA Approved Prjct, Management, Rental OK (See Rmks), VA Approved Prjct
View City Lights
Roof Type See Remarks
Private Pool No
Building
Story 1
Builder Name Milton Saper
Sewer Public Sewer
Water City Water
Architectural Style Other (See Remarks)
Structure Type Balcony
New Construction No
Schools
Elementary Schools Montecito Community School
Middle Schools Osborn Middle School
High Schools Central High School
School District Phoenix Union High School District
Others
HOA Name Landmark Towers HOA
HOA Fee Include Roof Repair, Insurance, Sewer, Pest Control, Maintenance Grounds, Street Maint, Gas, Trash, Water, Roof Replacement, Maintenance Exterior
Senior Community No
Tax ID 155-28-202
Ownership Fee Simple
Acceptable Financing Cash, Conventional, FHA, VA Loan
Horse Property N
Listing Terms Cash, Conventional, FHA, VA Loan
Financing Conventional
Read Less
Want to know what your home might be worth? Contact us for a FREE valuation!

Our team is ready to help you sell your home for the highest possible price ASAP

Copyright 2025 Arizona Regional Multiple Listing Service, Inc. All rights reserved.
Bought with Realty ONE Group
GET MORE INFORMATION





