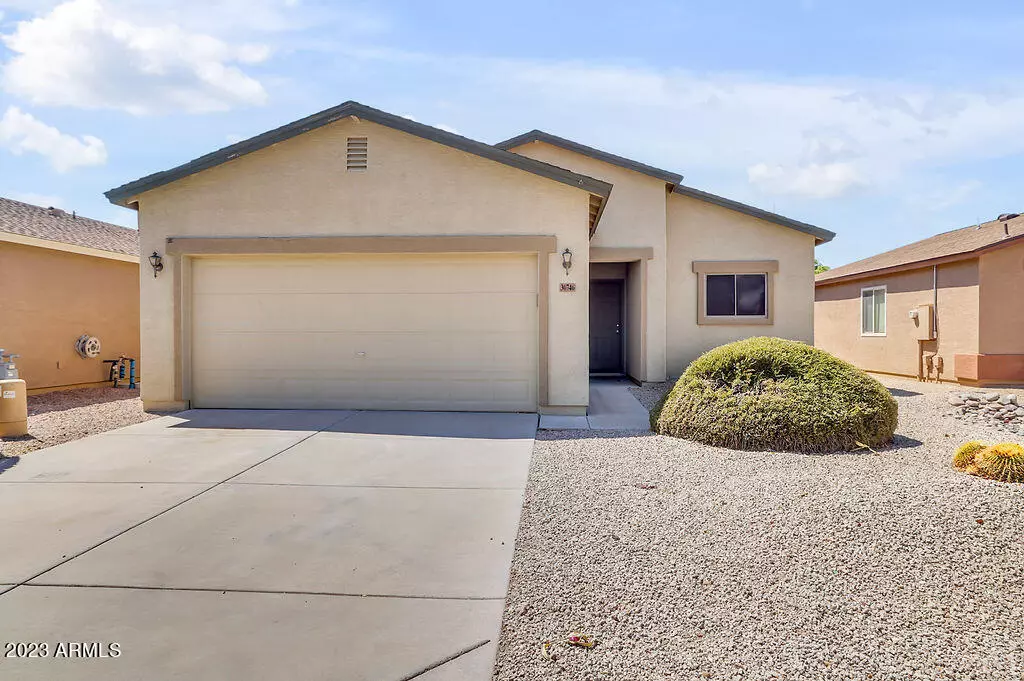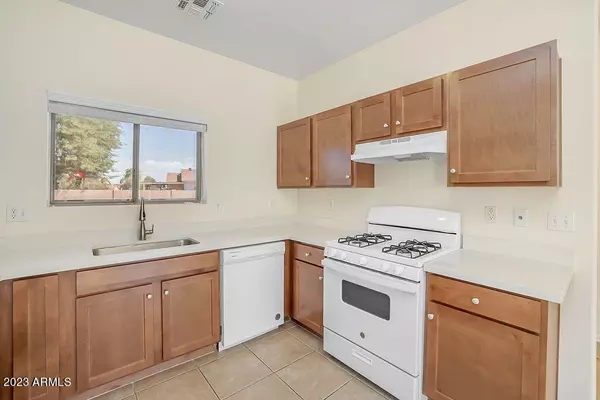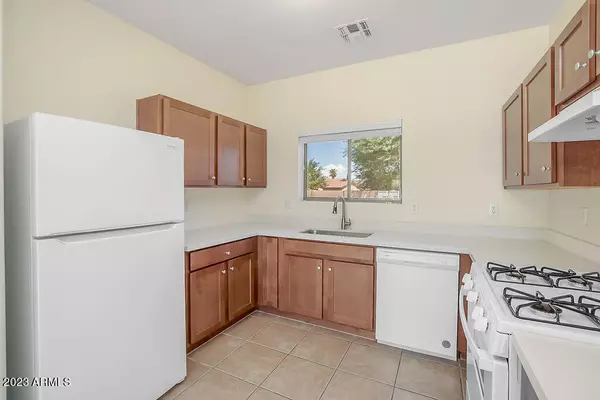$319,900
$319,900
For more information regarding the value of a property, please contact us for a free consultation.
30746 N WHIRLAWAY Trail San Tan Valley, AZ 85143
3 Beds
2 Baths
1,267 SqFt
Key Details
Sold Price $319,900
Property Type Single Family Home
Sub Type Single Family - Detached
Listing Status Sold
Purchase Type For Sale
Square Footage 1,267 sqft
Price per Sqft $252
Subdivision Johnson Ranch Unit 4A
MLS Listing ID 6605484
Sold Date 10/23/23
Bedrooms 3
HOA Fees $72/qua
HOA Y/N Yes
Originating Board Arizona Regional Multiple Listing Service (ARMLS)
Year Built 2000
Annual Tax Amount $908
Tax Year 2022
Lot Size 4,862 Sqft
Acres 0.11
Property Description
Welcome to this inviting and spacious 3-bedroom, 2-bathroom home that offers a comfortable and contemporary lifestyle. With a thoughtfully designed open floor plan, this residence is perfect for those who appreciate modern living and ample space.
As you step inside, you'll immediately notice the elegant and low-maintenance tile flooring that flows seamlessly throughout the entire home, providing a clean and cohesive aesthetic. The bright and airy living spaces are perfect for both relaxation and entertaining, with abundant natural light illuminating the interiors. The heart of this home is the generously sized kitchen, which features modern appliances, ample counter space, and plenty of cabinets for storage. Whether you're preparing a gourmet meal or enjoying a quick breakfast at the island, this kitchen is sure to be a focal point for gatherings and culinary adventures.
The three well-appointed bedrooms offer comfortable retreats, each boasting ample closet space and large windows to let in natural light. The two bathrooms are tastefully designed and offer convenience and functionality.
One of the standout features of this property is the expansive backyard. With its lush landscaping and generous size, it provides the perfect canvas for outdoor activities, gardening, or simply unwinding in a tranquil setting. Imagine hosting barbecues, playing with pets, or creating your own oasis in this spacious outdoor area.
Located in a desirable neighborhood, this home is also conveniently situated near schools, parks, shopping centers, and major transportation routes, making it an ideal choice for families and commuters alike.
Don't miss the opportunity to make this beautifully appointed 3-bedroom, 2-bathroom residence your own. Experience the comfort, style, and room to grow that this property offers.
Location
State AZ
County Pinal
Community Johnson Ranch Unit 4A
Rooms
Den/Bedroom Plus 3
Separate Den/Office N
Interior
Interior Features Eat-in Kitchen, Double Vanity, Full Bth Master Bdrm
Heating Natural Gas
Cooling Refrigeration
Flooring Tile
Fireplaces Number No Fireplace
Fireplaces Type None
Fireplace No
Window Features Double Pane Windows,Low Emissivity Windows
SPA None
Laundry Wshr/Dry HookUp Only
Exterior
Exterior Feature Playground, Patio
Parking Features Electric Door Opener
Garage Spaces 2.0
Garage Description 2.0
Fence Block
Pool None
Community Features Community Spa Htd, Community Spa, Community Pool Htd, Community Pool, Golf, Playground, Biking/Walking Path
Utilities Available SRP, City Gas
Amenities Available Management
View Mountain(s)
Roof Type Composition
Private Pool No
Building
Lot Description Sprinklers In Rear, Sprinklers In Front, Gravel/Stone Front, Gravel/Stone Back
Story 1
Builder Name UNK
Sewer Private Sewer
Water Pvt Water Company
Structure Type Playground,Patio
New Construction No
Schools
Elementary Schools Walker Butte K-8
Middle Schools Walker Butte K-8
High Schools Poston Butte High School
School District Florence Unified School District
Others
HOA Name Johnson Ranch
HOA Fee Include Maintenance Grounds
Senior Community No
Tax ID 210-53-175
Ownership Fee Simple
Acceptable Financing Cash, Conventional, FHA, VA Loan
Horse Property N
Listing Terms Cash, Conventional, FHA, VA Loan
Financing FHA
Read Less
Want to know what your home might be worth? Contact us for a FREE valuation!

Our team is ready to help you sell your home for the highest possible price ASAP

Copyright 2025 Arizona Regional Multiple Listing Service, Inc. All rights reserved.
Bought with Keller Williams Realty Elite
GET MORE INFORMATION





