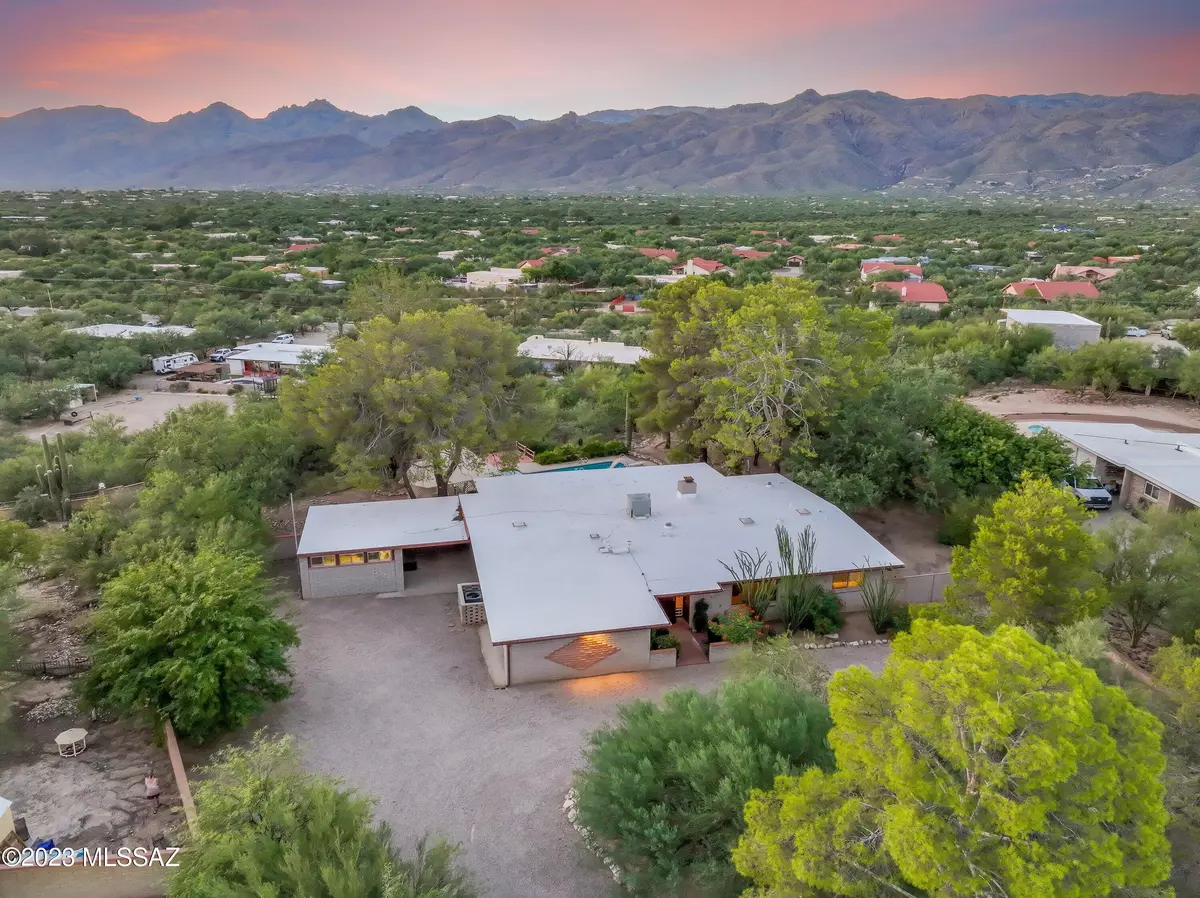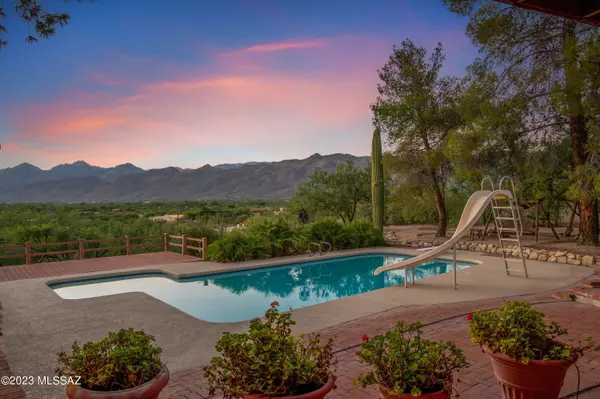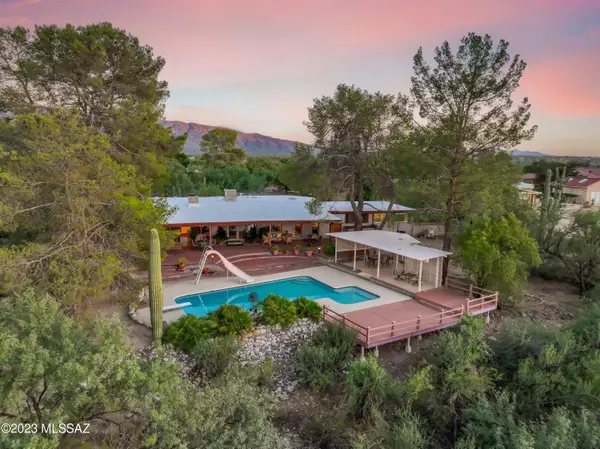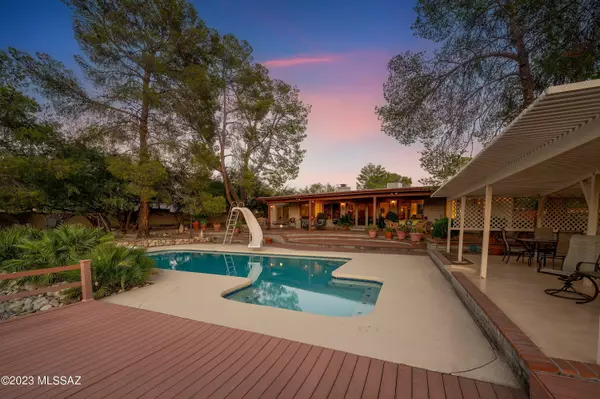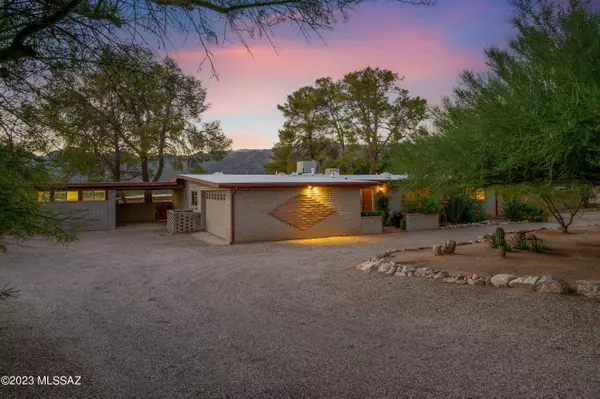$715,000
$700,000
2.1%For more information regarding the value of a property, please contact us for a free consultation.
11651 E Lenher Schwerin Trail Tucson, AZ 85749
4 Beds
2 Baths
2,693 SqFt
Key Details
Sold Price $715,000
Property Type Single Family Home
Sub Type Single Family Residence
Listing Status Sold
Purchase Type For Sale
Square Footage 2,693 sqft
Price per Sqft $265
Subdivision Bel Air Ranch Est
MLS Listing ID 22320283
Sold Date 10/26/23
Style Ranch
Bedrooms 4
Full Baths 2
HOA Y/N No
Year Built 1972
Annual Tax Amount $3,400
Tax Year 2022
Lot Size 1.045 Acres
Acres 1.04
Property Description
Tree studded lot with unsurpassed complete Catalina Mountain views! 1 acre lot, situated on a ridge top, higher than the properties below, the backyard is a private oasis that includes a sparkling pool, a covered patio that spans the length of the house, pool side ramada, and multiple look out areas to watch the sunset. Inside, the numerous windows on the rear of the house let in lots of natural light and the mountain view is just as spectacular from the inside as from the outside. The interior has an updated kitchen, upgraded tile, mostly new doors and windows. There is a 2 car garage, a single car carport and a 260 sq ft bonus room with AC, off the carport. This is a one of a kind property, lovingly cared for by the homeowners for the last 26 years and ready to be enjoyed by new owners.
Location
State AZ
County Pima
Area Northeast
Zoning Pima County - CR1
Rooms
Other Rooms Bonus Room, Storage
Guest Accommodations None
Dining Room Breakfast Bar, Formal Dining Room
Kitchen Dishwasher, Electric Range, Garbage Disposal, Microwave
Interior
Interior Features Ceiling Fan(s), Exposed Beams, Solar Tube(s), Split Bedroom Plan, Walk In Closet(s)
Hot Water Natural Gas
Heating Forced Air, Natural Gas
Cooling Ceiling Fans, Central Air
Flooring Carpet, Ceramic Tile
Fireplaces Number 1
Fireplaces Type Wood Burning
Fireplace N
Laundry Dryer, Laundry Room, Washer
Exterior
Exterior Feature BBQ, Fountain, Native Plants, Workshop
Parking Features Additional Carport, Attached Garage/Carport, Electric Door Opener
Garage Spaces 2.0
Fence Block, Chain Link
Community Features Paved Street
View Mountains, Panoramic, Sunset
Roof Type Built-Up - Reflect
Accessibility None
Road Frontage Paved
Private Pool Yes
Building
Lot Description Elevated Lot, North/South Exposure
Story One
Sewer Septic
Water City
Level or Stories One
Schools
Elementary Schools Tanque Verde
Middle Schools Emily Gray
High Schools Tanque Verde
School District Tanque Verde
Others
Senior Community No
Acceptable Financing Cash, Conventional, FHA, VA
Horse Property No
Listing Terms Cash, Conventional, FHA, VA
Special Listing Condition None
Read Less
Want to know what your home might be worth? Contact us for a FREE valuation!

Our team is ready to help you sell your home for the highest possible price ASAP

Copyright 2025 MLS of Southern Arizona
Bought with Realty Executives Arizona Territory
GET MORE INFORMATION

