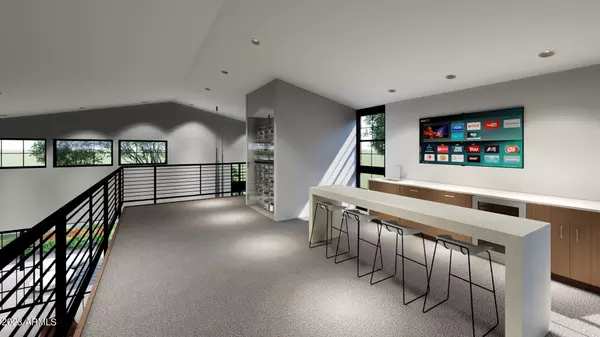$1,304,232
$1,255,000
3.9%For more information regarding the value of a property, please contact us for a free consultation.
907 W ARDMORE Road #13 Phoenix, AZ 85041
4 Beds
4.5 Baths
3,588 SqFt
Key Details
Sold Price $1,304,232
Property Type Single Family Home
Sub Type Single Family - Detached
Listing Status Sold
Purchase Type For Sale
Square Footage 3,588 sqft
Price per Sqft $363
Subdivision Heard Farm
MLS Listing ID 6521423
Sold Date 11/13/23
Style Contemporary
Bedrooms 4
HOA Fees $175/mo
HOA Y/N Yes
Originating Board Arizona Regional Multiple Listing Service (ARMLS)
Year Built 2023
Annual Tax Amount $785
Tax Year 2022
Lot Size 0.327 Acres
Acres 0.33
Property Description
Adjacent to the foothills of South Mountain Preserve, Heard Farm is a stunning new community featuring 24 Modern Farmhouses that focus on elegance and a healthy lifestyle. The Single Story Mercury Plan offers 3688sf, 4 Bed/3.5 Bath/Office/3 Car Garage with soaring 22' vaulted ceilings and a 500sf Loft overlooking the enormous Great Room. The Mercury completely opens up for full entertainment with 16' glass multi-slide doors at the Front Porch and Covered Patio. A 440sf View Deck overlooks the Pool in the Backyard and takes full advantage of the sunsets with unobstructed mountain views. This home also features spray foam insulation, metal roof, custom glass garage door, barnwood texture facade, custom metal stairs and railings, and a 10' linear fireplace as the hearth of this luxurious home
Location
State AZ
County Maricopa
Community Heard Farm
Direction From I-10 East, take exit 151 onto south 32nd Street. Turn west (right) onto Baseline Road, south (left) onto 7th Avenue, then west (right) onto W. South Mountain Avenue. Community is on your left.
Rooms
Master Bedroom Split
Den/Bedroom Plus 5
Separate Den/Office Y
Interior
Interior Features Master Downstairs, Kitchen Island, Pantry, Double Vanity, Full Bth Master Bdrm, Separate Shwr & Tub
Heating Electric, ENERGY STAR Qualified Equipment
Cooling Refrigeration, Ceiling Fan(s), ENERGY STAR Qualified Equipment
Flooring Other
Fireplaces Type 2 Fireplace, 3+ Fireplace
Fireplace Yes
Window Features Sunscreen(s),Dual Pane,ENERGY STAR Qualified Windows
SPA None
Laundry None
Exterior
Garage Spaces 3.0
Garage Description 3.0
Fence Block
Pool Private
Amenities Available Rental OK (See Rmks)
Roof Type Metal
Private Pool Yes
Building
Lot Description Synthetic Grass Frnt, Synthetic Grass Back
Story 2
Builder Name Mak Construction
Sewer Public Sewer
Water City Water
Architectural Style Contemporary
New Construction No
Schools
Elementary Schools Valley View Elementary School
Middle Schools Valley View Elementary School
High Schools Cesar Chavez High School
School District Phoenix Union High School District
Others
HOA Name Heard Farm HOA
HOA Fee Include Maintenance Grounds,Other (See Remarks),Street Maint
Senior Community No
Tax ID 300-50-064
Ownership Fee Simple
Acceptable Financing Conventional, VA Loan
Horse Property N
Listing Terms Conventional, VA Loan
Financing Conventional
Special Listing Condition Owner/Agent
Read Less
Want to know what your home might be worth? Contact us for a FREE valuation!

Our team is ready to help you sell your home for the highest possible price ASAP

Copyright 2025 Arizona Regional Multiple Listing Service, Inc. All rights reserved.
Bought with Keller Williams Realty Phoenix
GET MORE INFORMATION





