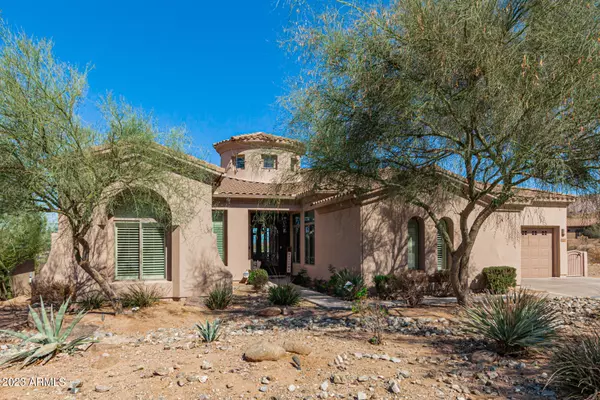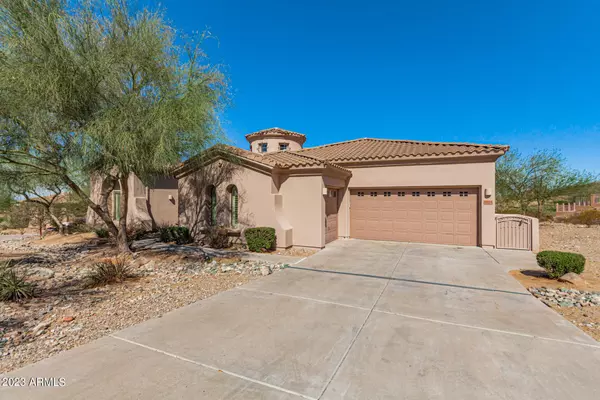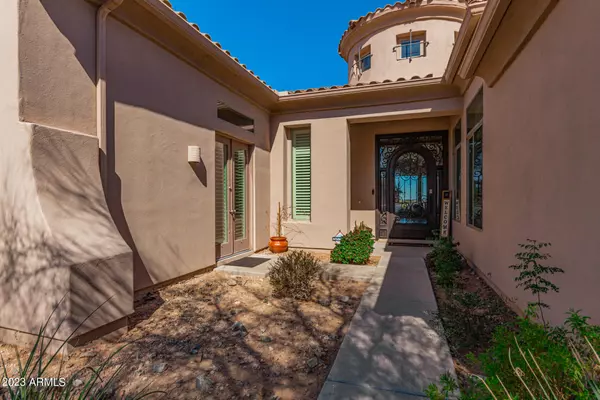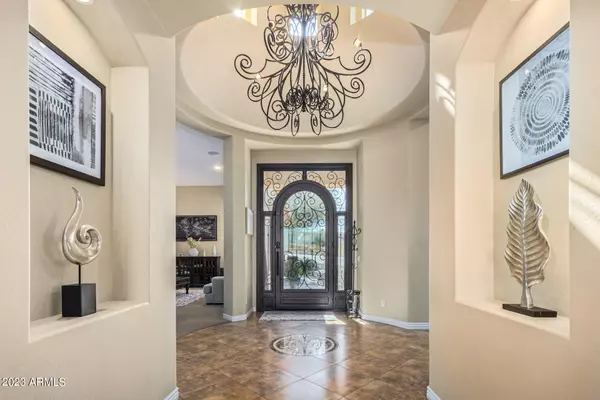$1,155,000
$1,150,000
0.4%For more information regarding the value of a property, please contact us for a free consultation.
10311 S 18TH Avenue Phoenix, AZ 85041
4 Beds
4.5 Baths
4,077 SqFt
Key Details
Sold Price $1,155,000
Property Type Single Family Home
Sub Type Single Family - Detached
Listing Status Sold
Purchase Type For Sale
Square Footage 4,077 sqft
Price per Sqft $283
Subdivision Talasera
MLS Listing ID 6611662
Sold Date 11/22/23
Style Spanish
Bedrooms 4
HOA Fees $100/qua
HOA Y/N Yes
Originating Board Arizona Regional Multiple Listing Service (ARMLS)
Year Built 2006
Annual Tax Amount $7,125
Tax Year 2022
Lot Size 0.421 Acres
Acres 0.42
Property Description
Nestled amidst the majesty of mountainous panoramas, this stunning 4-bedroom, 4.5-bath home is a fusion of luxury & comfort, offering a spacious 3-car garage and extended driveway. Upon entry, you are greeted by a harmonious living/dining room adorned with a neutral palette, elegant plantation shutters, and plush carpeting. The great room features soaring ceilings, abundant natural light, and a cozy fireplace! The kitchen is a chef's delight equipped with granite counters, cabinets crowned with moulding, SS appliances, recessed lighting, an island with a breakfast bar, and walk-in pantry. The main bedroom is a serene retreat with direct backyard access and a lavish ensuite with dual sinks, a make-up vanity, a luxurious raindrop shower, and a generous walk-in closet. Elevate your leisure moments on the roof deck, complete with a putting green and mesmerizing city light views, ideal for evening relaxation and stargazing. The backyard is a true oasis with a covered patio, a built-in BBQ for al fresco dining, a soothing spa, and an infinity pool blending seamlessly with the breathtaking vistas. This gem is a rare find, act now before it's gone!
Location
State AZ
County Maricopa
Community Talasera
Direction Head south on S 19th Ave, Turn left onto W Desert View Dr, Turn right onto S 18th Ave. The property will be on the left.
Rooms
Other Rooms Great Room, Family Room
Master Bedroom Split
Den/Bedroom Plus 4
Separate Den/Office N
Interior
Interior Features Eat-in Kitchen, Breakfast Bar, 9+ Flat Ceilings, No Interior Steps, Kitchen Island, Pantry, Double Vanity, Full Bth Master Bdrm, Separate Shwr & Tub, High Speed Internet, Granite Counters
Heating Natural Gas
Cooling Other, Refrigeration, Ceiling Fan(s)
Flooring Carpet, Tile
Fireplaces Type 1 Fireplace, Fire Pit, Family Room, Gas
Fireplace Yes
Window Features Wood Frames,Double Pane Windows
SPA Above Ground,Heated,Private
Laundry Wshr/Dry HookUp Only
Exterior
Exterior Feature Balcony, Covered Patio(s), Patio, Built-in Barbecue
Parking Features Dir Entry frm Garage, Electric Door Opener
Garage Spaces 3.0
Garage Description 3.0
Fence Block, Wrought Iron
Pool Variable Speed Pump, Private
Community Features Gated Community
Utilities Available SRP, SW Gas
Amenities Available Management
View City Lights, Mountain(s)
Roof Type Tile,Concrete
Private Pool Yes
Building
Lot Description Sprinklers In Rear, Sprinklers In Front, Desert Front, Gravel/Stone Front, Gravel/Stone Back
Story 1
Builder Name Beazer Homes
Sewer Public Sewer
Water City Water
Architectural Style Spanish
Structure Type Balcony,Covered Patio(s),Patio,Built-in Barbecue
New Construction No
Schools
Elementary Schools Southwest Elementary School
Middle Schools Southwest Elementary School
High Schools Cesar Chavez High School
School District Phoenix Union High School District
Others
HOA Name Talasera
HOA Fee Include Maintenance Grounds,Street Maint
Senior Community No
Tax ID 300-55-147
Ownership Fee Simple
Acceptable Financing Cash, Conventional
Horse Property N
Listing Terms Cash, Conventional
Financing Cash
Read Less
Want to know what your home might be worth? Contact us for a FREE valuation!

Our team is ready to help you sell your home for the highest possible price ASAP

Copyright 2025 Arizona Regional Multiple Listing Service, Inc. All rights reserved.
Bought with West USA Realty
GET MORE INFORMATION





