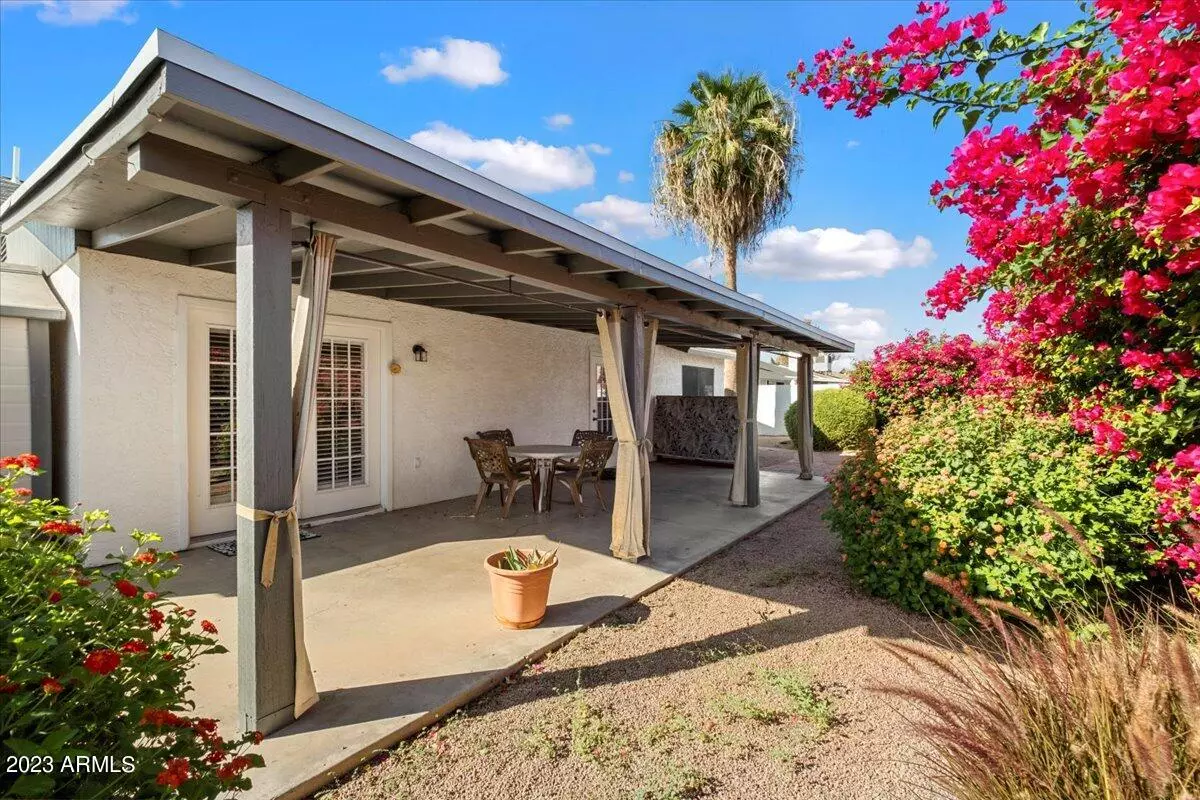$390,000
$385,000
1.3%For more information regarding the value of a property, please contact us for a free consultation.
1714 W MCNAIR Street Chandler, AZ 85224
4 Beds
2.5 Baths
1,548 SqFt
Key Details
Sold Price $390,000
Property Type Single Family Home
Sub Type Single Family - Detached
Listing Status Sold
Purchase Type For Sale
Square Footage 1,548 sqft
Price per Sqft $251
Subdivision Woodglen Unit 5
MLS Listing ID 6610664
Sold Date 11/28/23
Style Ranch
Bedrooms 4
HOA Y/N No
Originating Board Arizona Regional Multiple Listing Service (ARMLS)
Year Built 1985
Annual Tax Amount $1,431
Tax Year 2022
Lot Size 6,887 Sqft
Acres 0.16
Property Description
The best deal in Chandler and NO HOA! This residence is perfectly situated near shopping centers, hospitals, and easy freeway access! You'll immediately notice the attention to detail. Plantation shutters adorn the windows, the private courtyard entry, complete with privacy screens. One of the standout features of this home is an additional 400 sq ft BONUS conversion (not included in the 1,148sf) into an EXTRA LIVING SUITE featuring an extra half bathroom and separate entrance, ideal for guests or creating a versatile space to suit your needs. Notable features include a brand-new AC unit installed in May 2023 and a roof replacement in 2018. RV gate access and added backyard storage. The extended back patio... overlooks a low-maintenance landscaped yard, perfect for outdoor enjoyment. Lovely kitchen with a pastoral window is open to the living room creating a warm and inviting atmosphere. This home has been meticulously maintained and owned by the same family since 1994. Don't miss out on this incredible opportunity!!
Location
State AZ
County Maricopa
Community Woodglen Unit 5
Direction Use GPS
Rooms
Other Rooms Great Room, Family Room
Den/Bedroom Plus 4
Separate Den/Office N
Interior
Interior Features Eat-in Kitchen, Full Bth Master Bdrm
Heating Electric
Cooling Refrigeration
Flooring Carpet, Tile
Fireplaces Number No Fireplace
Fireplaces Type None
Fireplace No
Window Features Sunscreen(s)
SPA None
Laundry WshrDry HookUp Only
Exterior
Fence Block
Pool None
Amenities Available None
Roof Type Composition
Private Pool No
Building
Lot Description Gravel/Stone Front, Gravel/Stone Back
Story 1
Builder Name WOOD BROTHERS
Sewer Public Sewer
Water City Water
Architectural Style Ranch
New Construction No
Schools
Elementary Schools Frost Elementary School
Middle Schools Hendrix Junior High School
High Schools Dobson High School
School District Mesa Unified District
Others
HOA Fee Include No Fees
Senior Community No
Tax ID 302-78-563
Ownership Fee Simple
Acceptable Financing Conventional, 1031 Exchange, FHA, VA Loan
Horse Property N
Listing Terms Conventional, 1031 Exchange, FHA, VA Loan
Financing Other
Read Less
Want to know what your home might be worth? Contact us for a FREE valuation!

Our team is ready to help you sell your home for the highest possible price ASAP

Copyright 2025 Arizona Regional Multiple Listing Service, Inc. All rights reserved.
Bought with HomeSmart Lifestyles
GET MORE INFORMATION





