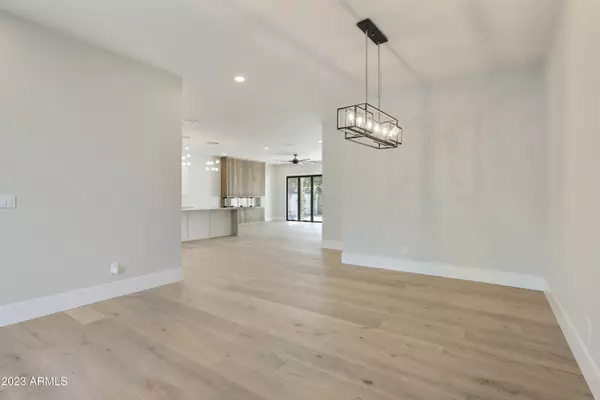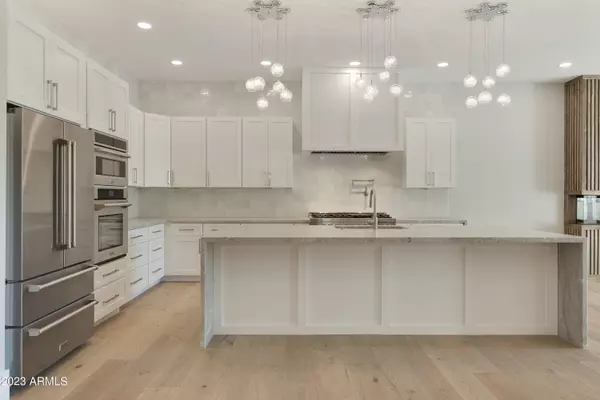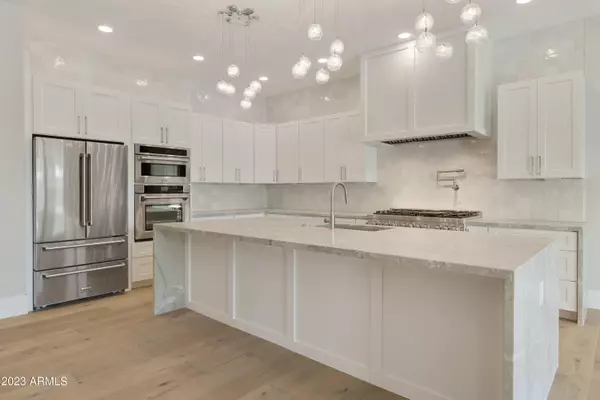$1,385,000
$1,450,000
4.5%For more information regarding the value of a property, please contact us for a free consultation.
817 W STATE Avenue Phoenix, AZ 85021
4 Beds
3.5 Baths
2,912 SqFt
Key Details
Sold Price $1,385,000
Property Type Single Family Home
Sub Type Single Family - Detached
Listing Status Sold
Purchase Type For Sale
Square Footage 2,912 sqft
Price per Sqft $475
Subdivision Maryvale Manor
MLS Listing ID 6623765
Sold Date 12/13/23
Style Ranch
Bedrooms 4
HOA Y/N No
Originating Board Arizona Regional Multiple Listing Service (ARMLS)
Year Built 2023
Annual Tax Amount $2,693
Tax Year 2023
Lot Size 9,387 Sqft
Acres 0.22
Property Description
Spectacular 4 Bed/3.5 Bath NEW CONSTRUCTION In A Beautiful North Central Phoenix Neighborhood. This Exquisite Ranch Was Built From The Ground Up In 2023 And Features 2912 Sqft. Of The Best Finishes. Upon Entry, You'll Notice Spectacular Sight Lines Through An Expansive Great Room Featuring A 16' Glass Folding Door Out To The Backyard's Covered Patio (Which Gets Great Shade In The Afternoon)- Perfect Indoor/Outdoor Flow! Equally Impressive Is The Kitchen, Which Boasts A 10' Island w/Beverage Fridge, A Large Walk-In Pantry, And Beautiful Backsplash Tile Running All The Way To The Ceiling. Two Of The Four Bedrooms Are Split. The ''Junior'' Suite Is Massive And Has An Oversized Stepless Shower With Floor To Ceiling Tile. The Primary Suite Is A Real Treat. Double French Doors Lead Out To The Backyard. The Bathroom Features A Nice Soaking Tub, An Impressive Marble Shower, And A 10' Long Vanity With Dual Sinks. The Fully Built Out Two-Sided Custom Closet Is Sure To Impress And Can Even Be Expanded To Encompass The Fourth Bedroom If Desired. 10' Ceilings And 8" Engineered Oak Flooring Run Throughout The Entire House. The 2-Car Garage w/Epoxy Flooring Is Already Wired For Electric Car Charging Capability. Fully Landscaped Front And Back. This Stunning Home Truly Checks Every Box!
Location
State AZ
County Maricopa
Community Maryvale Manor
Direction Northern to 11th Ave south to State Ave. - east to house
Rooms
Other Rooms Great Room
Den/Bedroom Plus 4
Separate Den/Office N
Interior
Interior Features Eat-in Kitchen, Breakfast Bar, Kitchen Island, Pantry, Double Vanity, Full Bth Master Bdrm, Separate Shwr & Tub, High Speed Internet, Smart Home, Granite Counters
Heating Electric
Cooling Refrigeration
Flooring Tile, Wood
Fireplaces Type 1 Fireplace, Gas
Fireplace Yes
Window Features Double Pane Windows,Low Emissivity Windows
SPA None
Laundry Dryer Included, Washer Included
Exterior
Exterior Feature Covered Patio(s), Patio
Parking Features Electric Door Opener, RV Gate, Electric Vehicle Charging Station(s)
Garage Spaces 2.0
Garage Description 2.0
Fence Block
Pool None
Landscape Description Flood Irrigation, Irrigation Front
Utilities Available APS, SW Gas
Amenities Available None
Roof Type Composition
Private Pool No
Building
Lot Description Sprinklers In Front, Desert Back, Grass Front, Grass Back, Auto Timer H2O Front, Auto Timer H2O Back, Irrigation Front, Flood Irrigation
Story 1
Builder Name Custom
Sewer Public Sewer
Water City Water
Architectural Style Ranch
Structure Type Covered Patio(s),Patio
New Construction No
Schools
Elementary Schools Washington Elementary School - Phoenix
Middle Schools Royal Palm Middle School
High Schools Glendale High School
School District Glendale Union High School District
Others
HOA Fee Include No Fees
Senior Community No
Tax ID 157-09-104
Ownership Fee Simple
Acceptable Financing Cash, Conventional, FHA, VA Loan
Horse Property N
Listing Terms Cash, Conventional, FHA, VA Loan
Financing Conventional
Read Less
Want to know what your home might be worth? Contact us for a FREE valuation!

Our team is ready to help you sell your home for the highest possible price ASAP

Copyright 2025 Arizona Regional Multiple Listing Service, Inc. All rights reserved.
Bought with Brokers Hub Realty, LLC
GET MORE INFORMATION





