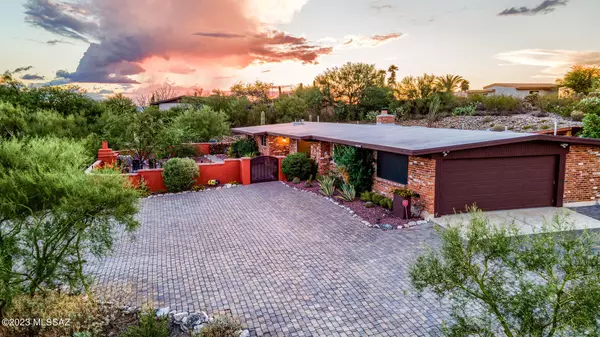$986,500
$998,000
1.2%For more information regarding the value of a property, please contact us for a free consultation.
6101 N Camino De Santa Valera Tucson, AZ 85718
3 Beds
3 Baths
2,352 SqFt
Key Details
Sold Price $986,500
Property Type Single Family Home
Sub Type Single Family Residence
Listing Status Sold
Purchase Type For Sale
Square Footage 2,352 sqft
Price per Sqft $419
Subdivision Skyline Bel Air Estates (1-153)
MLS Listing ID 22319019
Sold Date 12/29/23
Style Ranch
Bedrooms 3
Full Baths 3
HOA Fees $20/mo
HOA Y/N Yes
Year Built 1966
Annual Tax Amount $4,312
Tax Year 2022
Lot Size 0.885 Acres
Acres 0.89
Property Description
In the heart of the Catalina Foothills, up a long winding drive under a mature stand of Palo Verde trees, fall in love again with Tucson as you arrive to your new desert oasis. Before you reach the antiqued-blue front door find a private walled courtyard with wood burning fireplace, turf, sitting area and secluded views of the morning sunset and sweeping vistas of the valley below. The interior is crisp as linen with nothing left untouched and updated. Polished Saltillo tile floors glide through the home boasting a formal living room, dining room, den with fireplace and a kitchen Chef Alain Ducasse would covet: convection ovens, baking oven, warming oven, wine and beverage cooler, trash compactor, oversized farmers sink, all under a sleek waterfall granite counter tops!...
Location
State AZ
County Pima
Area North
Zoning Pima County - CR1
Rooms
Other Rooms Storage
Guest Accommodations None
Dining Room Formal Dining Room
Kitchen Compactor, Convection Oven, Dishwasher, Electric Oven, Garbage Disposal, Gas Hookup Available, Induction Cooktop, Microwave, Refrigerator, Wine Cooler
Interior
Interior Features Ceiling Fan(s), Dual Pane Windows, Skylight(s), Walk In Closet(s), Water Softener
Hot Water Natural Gas
Heating Forced Air, Natural Gas
Cooling Central Air
Flooring Mexican Tile, Wood
Fireplaces Number 2
Fireplaces Type Gas, Wood Burning
Fireplace N
Laundry Dryer, Gas Dryer Hookup, Laundry Room, Washer
Exterior
Exterior Feature BBQ-Built-In, Outdoor Kitchen, Shed
Parking Features Attached Garage/Carport, Electric Door Opener
Garage Spaces 2.0
Fence Block, Wrought Iron
Pool Salt Water, Solar Pool Heater
Community Features Pool, Rec Center, Tennis Courts
Amenities Available Maintenance, Pool, Recreation Room, Tennis Courts
View City, Mountains, Panoramic, Sunrise, Sunset
Roof Type Built-Up - Reflect
Accessibility Door Levers
Road Frontage Paved
Private Pool Yes
Building
Lot Description Elevated Lot, North/South Exposure, Subdivided
Story One
Sewer Connected
Water City
Level or Stories One
Schools
Elementary Schools Sunrise Drive
Middle Schools Orange Grove
High Schools Catalina Fthls
School District Catalina Foothills
Others
Senior Community No
Acceptable Financing Cash, Conventional, FHA, VA
Horse Property No
Listing Terms Cash, Conventional, FHA, VA
Special Listing Condition None
Read Less
Want to know what your home might be worth? Contact us for a FREE valuation!

Our team is ready to help you sell your home for the highest possible price ASAP

Copyright 2025 MLS of Southern Arizona
Bought with Coldwell Banker Realty
GET MORE INFORMATION





