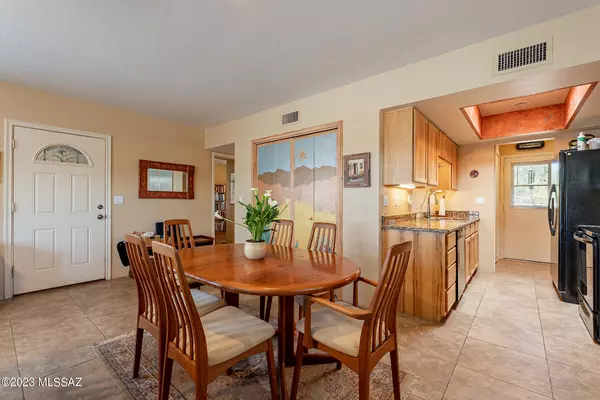$238,000
$245,000
2.9%For more information regarding the value of a property, please contact us for a free consultation.
437 N Calle Del Diablo Green Valley, AZ 85614
2 Beds
2 Baths
1,063 SqFt
Key Details
Sold Price $238,000
Property Type Townhouse
Sub Type Townhouse
Listing Status Sold
Purchase Type For Sale
Square Footage 1,063 sqft
Price per Sqft $223
Subdivision Green Valley Townhouses No.3(1-258)
MLS Listing ID 22325501
Sold Date 01/23/24
Style Southwestern
Bedrooms 2
Full Baths 2
HOA Y/N Yes
Year Built 1975
Annual Tax Amount $1,040
Tax Year 2023
Lot Size 5,069 Sqft
Acres 0.12
Property Sub-Type Townhouse
Property Description
Central Green Valley location. End unit, 2-car carport, recent roof re-coat, new windows, custom poplar plantation shutters, hickory kitchen cabinets, granite countertops. Surrounding natural desert features paths & trails, arroyo, peace & quiet. New screened AZ room looks out over natural bird sanctuary. Stunning Santa Rita Mountain view from front. Charming gas beehive fireplace, custom interior paint, kitchen & both baths completely & elegantly contemporized. Tile flooring through-out with wood-look laminate in bedrooms. You won't be disappointed in this enchanting Casa Paloma 1 beauty. GVR facility in the neighborhood & library, shopping, churches close by. Casa Paloma 1 is a hidden gem in central Green Valley. Stained glass in living room does not convey to buyer.
Location
State AZ
County Pima
Community Green Valley Townhouse 3
Area Green Valley Northwest
Zoning Green Valley - TR
Rooms
Other Rooms Arizona Room
Guest Accommodations None
Dining Room Dining Area
Kitchen Dishwasher, Electric Cooktop, Electric Oven, Exhaust Fan, Garbage Disposal, Microwave, Refrigerator
Interior
Interior Features Skylight(s), Skylights
Hot Water Natural Gas
Heating Natural Gas
Cooling Central Air
Flooring Carpet, Ceramic Tile
Fireplaces Number 1
Fireplaces Type Bee Hive, Gas
Fireplace N
Laundry Dryer, Laundry Closet, Washer
Exterior
Exterior Feature Courtyard
Parking Features Additional Carport, Detached
Fence Block
Pool None
Community Features Paved Street
View Mountains
Roof Type Built-Up
Accessibility Level
Road Frontage Paved
Private Pool No
Building
Lot Description Adjacent to Wash, Borders Common Area, East/West Exposure
Story One
Sewer Connected
Water Water Company
Level or Stories One
Schools
Elementary Schools Continental
Middle Schools Continental
High Schools Walden Grove
School District Continental Elementary School District #39
Others
Senior Community Yes
Acceptable Financing Cash, Conventional
Horse Property No
Listing Terms Cash, Conventional
Special Listing Condition None
Read Less
Want to know what your home might be worth? Contact us for a FREE valuation!

Our team is ready to help you sell your home for the highest possible price ASAP

Copyright 2025 MLS of Southern Arizona
Bought with Realty Executives Arizona Territory
GET MORE INFORMATION





