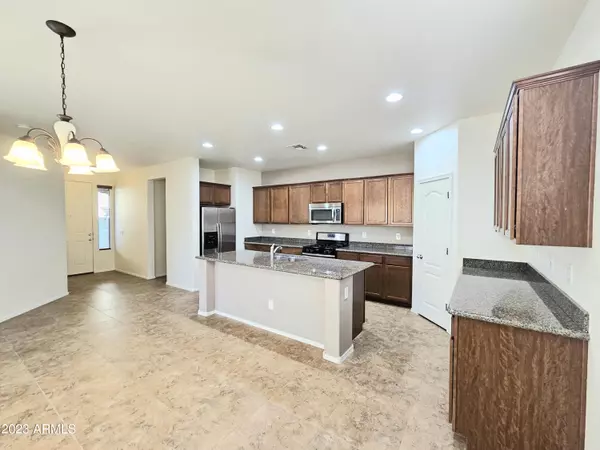$417,500
$425,000
1.8%For more information regarding the value of a property, please contact us for a free consultation.
21130 E VIA DE OLIVOS -- Queen Creek, AZ 85142
3 Beds
2 Baths
1,496 SqFt
Key Details
Sold Price $417,500
Property Type Single Family Home
Sub Type Single Family - Detached
Listing Status Sold
Purchase Type For Sale
Square Footage 1,496 sqft
Price per Sqft $279
Subdivision Hastings Farms Parcel H
MLS Listing ID 6628005
Sold Date 01/31/24
Style Ranch
Bedrooms 3
HOA Fees $115/mo
HOA Y/N Yes
Originating Board Arizona Regional Multiple Listing Service (ARMLS)
Year Built 2012
Annual Tax Amount $1,816
Tax Year 2023
Lot Size 5,220 Sqft
Acres 0.12
Property Description
Rare, turnkey find in the highly desirable Hastings Farms community. You will think this home is brand new! This meticulously maintained home is a must see. Recently painted interior. The exterior and garage have been newly painted. The owners have spared no expense; you'll definitely see the pride of ownership of this home. This property is conveniently located in close proximity to fantastic shopping and dining options with movie theaters, an exceptional library, and hospital nearby. As you enter this stunning single level home you are welcomed into a spacious and open floor plan. The layout is ideal for entertaining family and friends. The kitchen offers a gas stove, lots of cabinet storage, granite countertops, and a generous walk-in pantry. The home comes equipped with all stainless steel appliances, and the washer, dryer, and refrigerator also convey. The owner's suite is a true retreat featuring a roomy ensuite bathroom, double vanity, and walk-in closet, along with a walk-in shower with dual shower heads. Additional bedrooms are split from the owner's suite, one with its own walk-in closet. The backyard is a well-maintained landscape with space for a barbecue and outdoor get-togethers. There's even room to add a small pool or gazebo! This exceptional home will not last long, so don't wait to see it!
Location
State AZ
County Maricopa
Community Hastings Farms Parcel H
Rooms
Other Rooms Great Room
Master Bedroom Split
Den/Bedroom Plus 3
Separate Den/Office N
Interior
Interior Features Eat-in Kitchen, Breakfast Bar, 9+ Flat Ceilings, Kitchen Island, Pantry, Double Vanity, Full Bth Master Bdrm, Granite Counters
Heating Natural Gas
Cooling Refrigeration, Ceiling Fan(s)
Flooring Carpet, Tile
Fireplaces Number No Fireplace
Fireplaces Type None
Fireplace No
Window Features Double Pane Windows
SPA None
Exterior
Exterior Feature Covered Patio(s)
Garage Spaces 2.0
Garage Description 2.0
Fence Block
Pool None
Community Features Playground, Biking/Walking Path
Utilities Available SRP, SW Gas
Roof Type Tile
Private Pool No
Building
Lot Description Desert Front, Gravel/Stone Front, Gravel/Stone Back
Story 1
Builder Name William Lyon
Sewer Public Sewer
Water City Water
Architectural Style Ranch
Structure Type Covered Patio(s)
New Construction No
Schools
Elementary Schools Queen Creek Elementary School
Middle Schools Queen Creek Middle School
High Schools Queen Creek High School
School District Queen Creek Unified District
Others
HOA Name Hastings Farms Manag
HOA Fee Include Maintenance Grounds
Senior Community No
Tax ID 314-09-478
Ownership Fee Simple
Acceptable Financing Cash, Conventional, FHA, VA Loan
Horse Property N
Listing Terms Cash, Conventional, FHA, VA Loan
Financing FHA
Read Less
Want to know what your home might be worth? Contact us for a FREE valuation!

Our team is ready to help you sell your home for the highest possible price ASAP

Copyright 2025 Arizona Regional Multiple Listing Service, Inc. All rights reserved.
Bought with ProSmart Realty
GET MORE INFORMATION





