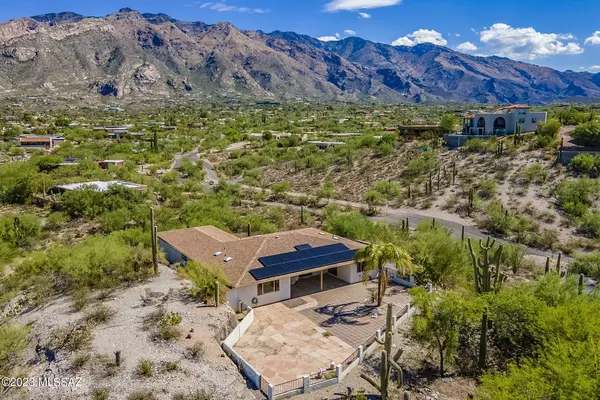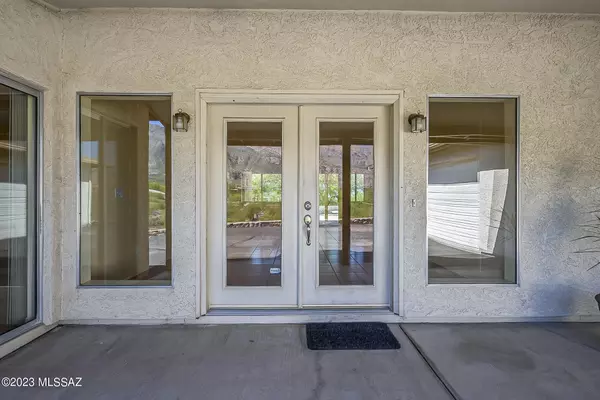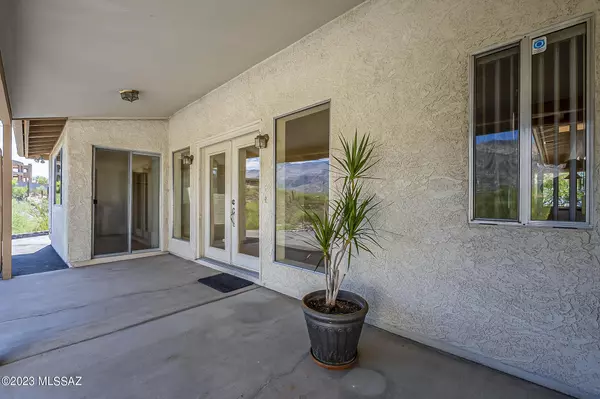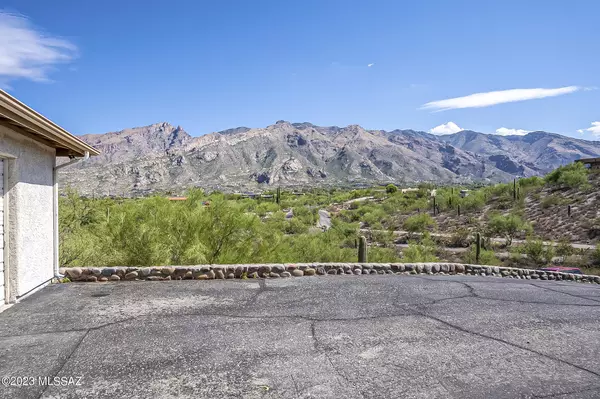$650,000
$697,000
6.7%For more information regarding the value of a property, please contact us for a free consultation.
5860 N Swan Road Tucson, AZ 85718
3 Beds
4 Baths
2,398 SqFt
Key Details
Sold Price $650,000
Property Type Single Family Home
Sub Type Single Family Residence
Listing Status Sold
Purchase Type For Sale
Square Footage 2,398 sqft
Price per Sqft $271
Subdivision Skyline Bel Air Estates (1-153)
MLS Listing ID 22316695
Sold Date 02/08/24
Style Contemporary
Bedrooms 3
Full Baths 3
Half Baths 1
HOA Fees $21/mo
HOA Y/N Yes
Year Built 1992
Annual Tax Amount $3,608
Tax Year 2023
Lot Size 1.264 Acres
Acres 1.26
Property Description
Private drive leads to breathtaking views of city lights, mtn ranges, giant saguaros, & natural desert from every window. 3 spacious bedrooms, each w/its own bath + hallway powder room. Huge den/game room w/large closet/storage. Split plan is delightfully designed for comfort, privacy, family living & enjoyment of our Tucson lifestyle. Spectacular backyard of pavers & flagstone is perfect for entertaining. There is even a bonus hilltop setting w/360 degree views! A special lot & layout w/potential to be the home of a lifetime! HOA offers lavish amenities: huge pool, tennis courts, & rec pavillion. This easy access location is minutes away from a variety of excellent restaurants & shopping center.
Location
State AZ
County Pima
Area North
Zoning Pima County - CR1
Rooms
Other Rooms Den
Guest Accommodations None
Dining Room Breakfast Nook, Dining Area
Kitchen Dishwasher, Electric Cooktop, Electric Oven, Garbage Disposal, Microwave, Refrigerator
Interior
Interior Features Ceiling Fan(s), Dual Pane Windows, Skylights, Split Bedroom Plan, Storage
Hot Water Electric
Heating Electric, Heat Pump
Cooling Ceiling Fans, Central Air, Heat Pump
Flooring Ceramic Tile
Fireplaces Type None
Fireplace N
Laundry Dryer, Laundry Room, Storage, Washer
Exterior
Exterior Feature Shed
Parking Features Electric Door Opener, Separate Storage Area
Garage Spaces 2.0
Fence Block, Stucco Finish, Wrought Iron
Community Features Paved Street, Pool, Rec Center, Tennis Courts
Amenities Available Pool, Recreation Room, Tennis Courts
View City, Mountains, Panoramic, Sunrise, Sunset
Roof Type Shingle
Accessibility None
Road Frontage Paved
Private Pool No
Building
Lot Description Elevated Lot, North/South Exposure
Story One
Sewer Connected
Water City
Level or Stories One
Schools
Elementary Schools Sunrise Drive
Middle Schools Orange Grove
High Schools Catalina Fthls
School District Catalina Foothills
Others
Senior Community No
Acceptable Financing Cash, Conventional, FHA, VA
Horse Property No
Listing Terms Cash, Conventional, FHA, VA
Special Listing Condition None
Read Less
Want to know what your home might be worth? Contact us for a FREE valuation!

Our team is ready to help you sell your home for the highest possible price ASAP

Copyright 2025 MLS of Southern Arizona
Bought with Long Realty Company
GET MORE INFORMATION





