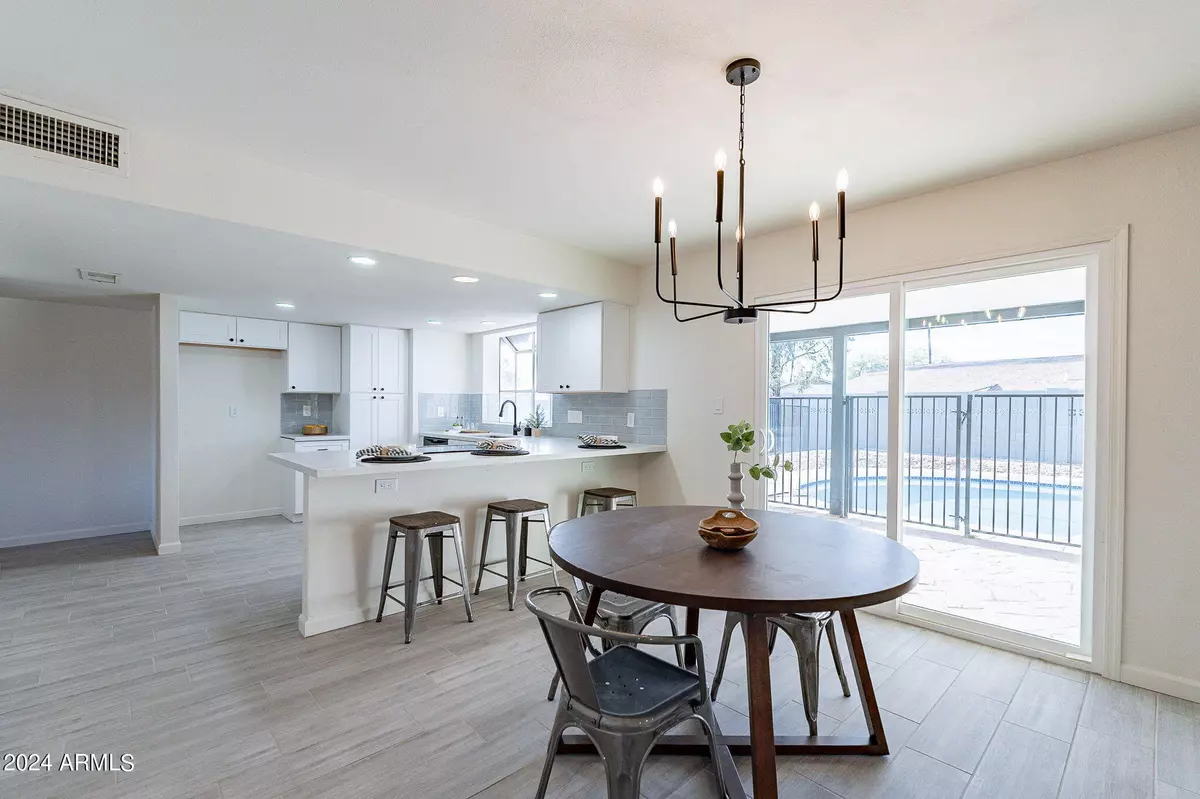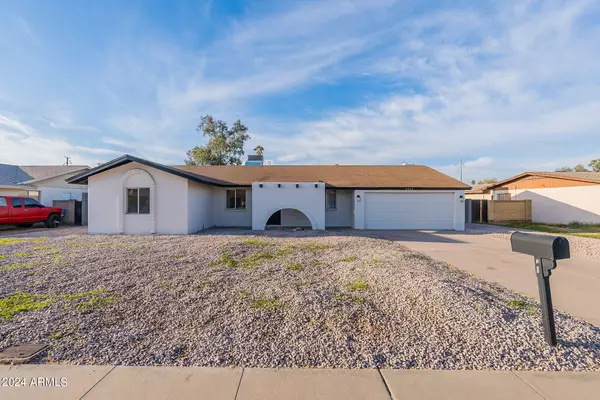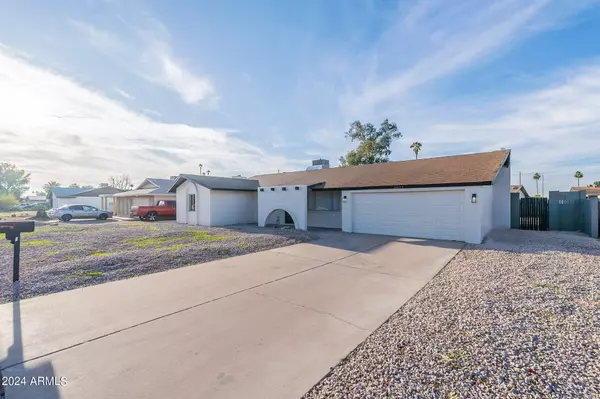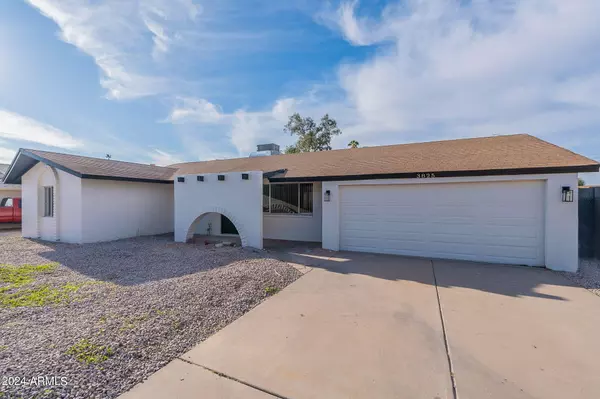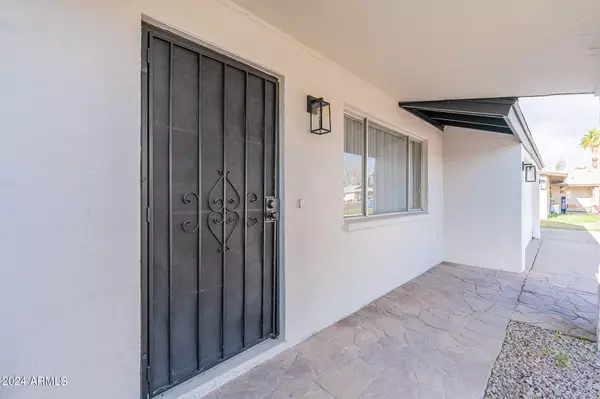$415,000
$415,000
For more information regarding the value of a property, please contact us for a free consultation.
3825 W DALPHIN Road Phoenix, AZ 85051
4 Beds
2 Baths
1,676 SqFt
Key Details
Sold Price $415,000
Property Type Single Family Home
Sub Type Single Family - Detached
Listing Status Sold
Purchase Type For Sale
Square Footage 1,676 sqft
Price per Sqft $247
Subdivision Melrose Gardens Nw Unit 7
MLS Listing ID 6646178
Sold Date 02/08/24
Bedrooms 4
HOA Y/N No
Originating Board Arizona Regional Multiple Listing Service (ARMLS)
Year Built 1972
Annual Tax Amount $1,208
Tax Year 2023
Lot Size 8,909 Sqft
Acres 0.2
Property Description
Come see this stunning home located in the heart of Phoenix & Minutes to I-17 fwy. A charming inviting interior boasts new wood plank tile, carpet, paint & modern fixtures throughout. The heart of the home, the kitchen, has been thoughtfully updated w/ shaker cabinetry, white quartz counters, stainless-steel appliances & breakfast bar provides the perfect spot to gather & enjoy each other's company. The adjacent family room is perfect for cozy movie nights or just enjoying quality time together in front of the fireplace. Unwind & relax in the Owner's suite w/walk-in closet & 3/4 ensuite & private exit to backyard! Step outside to your large backyard, featuring a refreshing diving pool, Extended patio, RV gate and room for outdoor entertaining. Don't wait, this one will go fast!
Location
State AZ
County Maricopa
Community Melrose Gardens Nw Unit 7
Direction Head West on Peoria Ave, South on 37th Ave, Right on Cheryl Dr, Left on Dalphin, Home is second on your right.
Rooms
Other Rooms Family Room
Den/Bedroom Plus 4
Separate Den/Office N
Interior
Interior Features Breakfast Bar, Pantry, 3/4 Bath Master Bdrm
Heating Natural Gas
Cooling Refrigeration, Ceiling Fan(s)
Flooring Carpet, Tile
Fireplaces Number 1 Fireplace
Fireplaces Type 1 Fireplace, Family Room
Fireplace Yes
SPA None
Laundry WshrDry HookUp Only
Exterior
Exterior Feature Covered Patio(s), Patio
Parking Features Dir Entry frm Garage, Electric Door Opener, RV Gate
Garage Spaces 2.0
Garage Description 2.0
Fence Block
Pool Diving Pool, Fenced, Private
Community Features Biking/Walking Path
Amenities Available None
Roof Type Composition
Private Pool Yes
Building
Lot Description Alley, Gravel/Stone Front, Gravel/Stone Back
Story 1
Builder Name Unknown
Sewer Public Sewer
Water City Water
Structure Type Covered Patio(s),Patio
New Construction No
Schools
Elementary Schools Tumbleweed Elementary School
Middle Schools Cholla Middle School
High Schools Cortez High School
School District Glendale Union High School District
Others
HOA Fee Include No Fees
Senior Community No
Tax ID 149-36-432
Ownership Fee Simple
Acceptable Financing Conventional, FHA, VA Loan
Horse Property N
Listing Terms Conventional, FHA, VA Loan
Financing FHA
Special Listing Condition Owner/Agent
Read Less
Want to know what your home might be worth? Contact us for a FREE valuation!

Our team is ready to help you sell your home for the highest possible price ASAP

Copyright 2025 Arizona Regional Multiple Listing Service, Inc. All rights reserved.
Bought with HomeSmart
GET MORE INFORMATION

