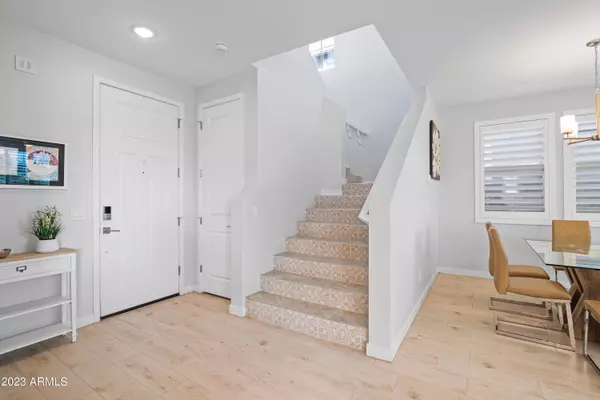$580,000
$622,000
6.8%For more information regarding the value of a property, please contact us for a free consultation.
25329 S 227TH Street Queen Creek, AZ 85142
5 Beds
3.5 Baths
2,508 SqFt
Key Details
Sold Price $580,000
Property Type Single Family Home
Sub Type Single Family - Detached
Listing Status Sold
Purchase Type For Sale
Square Footage 2,508 sqft
Price per Sqft $231
Subdivision Harvest Queen Creek Parcel 1-1
MLS Listing ID 6637877
Sold Date 02/09/24
Bedrooms 5
HOA Fees $115/mo
HOA Y/N Yes
Originating Board Arizona Regional Multiple Listing Service (ARMLS)
Year Built 2020
Annual Tax Amount $2,214
Tax Year 2023
Lot Size 6,300 Sqft
Acres 0.14
Property Description
Welcome to this immaculate farmhouse-style home featuring 4 beds, 2.5 baths and a loft. This exquisite home includes a casita, perfect for rental income or guest accommodations.
Inside, an open floor plan welcomes abundant natural light, showcasing a chef's kitchen with quartz countertops, stainless steel appliances, double ovens, gas range, and a grand center island. The primary suite boasts a spa-like bathroom and a spacious walk-in closet conveniently located next to the laundry room. Outside, discover a spacious oasis with a covered patio, jacuzzi, dining area, fire pit, and fruit trees. Enjoy community amenities like 2 heated pools, scenic lake with trails, and walking distance to Schnepf Farms and The Olive Mill, offering breathtaking mountain views and agricultural entertainment.
Location
State AZ
County Maricopa
Community Harvest Queen Creek Parcel 1-1
Rooms
Other Rooms Loft, Family Room, BonusGame Room
Master Bedroom Upstairs
Den/Bedroom Plus 8
Separate Den/Office Y
Interior
Interior Features Other, Upstairs, Eat-in Kitchen, 9+ Flat Ceilings, Drink Wtr Filter Sys, Furnished(See Rmrks), Soft Water Loop, Pantry, Double Vanity, Full Bth Master Bdrm, High Speed Internet, Smart Home
Heating Mini Split, Natural Gas, Ceiling, ENERGY STAR Qualified Equipment
Cooling Programmable Thmstat, Mini Split, Ceiling Fan(s), ENERGY STAR Qualified Equipment
Flooring Tile
Fireplaces Number No Fireplace
Fireplaces Type None
Fireplace No
Window Features Double Pane Windows,Low Emissivity Windows
SPA Above Ground
Exterior
Exterior Feature Covered Patio(s), Patio, Separate Guest House
Parking Features Dir Entry frm Garage, Electric Door Opener
Garage Spaces 2.0
Garage Description 2.0
Fence Block
Pool None
Landscape Description Irrigation Back, Irrigation Front
Community Features Community Pool Htd, Community Pool, Lake Subdivision, Playground, Biking/Walking Path, Clubhouse
Utilities Available SRP, City Gas
Amenities Available Management, Rental OK (See Rmks)
View Mountain(s)
Roof Type Tile
Accessibility Accessible Door 32in+ Wide, Zero-Grade Entry, Lever Handles, Hard/Low Nap Floors, Bath Scald Ctrl Fct, Bath Roll-In Shower, Bath Raised Toilet, Bath Lever Faucets, Accessible Hallway(s)
Private Pool No
Building
Lot Description Sprinklers In Rear, Gravel/Stone Front, Gravel/Stone Back, Synthetic Grass Back, Irrigation Front, Irrigation Back
Story 2
Sewer Public Sewer
Water City Water
Structure Type Covered Patio(s),Patio, Separate Guest House
New Construction No
Schools
Elementary Schools Schnepf Elementary School
Middle Schools Newell Barney Middle School
High Schools Queen Creek High School
School District Queen Creek Unified District
Others
HOA Name AAM
HOA Fee Include Other (See Remarks)
Senior Community No
Tax ID 313-30-416
Ownership Fee Simple
Acceptable Financing Cash, Conventional, 1031 Exchange, FHA, VA Loan
Horse Property N
Listing Terms Cash, Conventional, 1031 Exchange, FHA, VA Loan
Financing Conventional
Read Less
Want to know what your home might be worth? Contact us for a FREE valuation!

Our team is ready to help you sell your home for the highest possible price ASAP

Copyright 2025 Arizona Regional Multiple Listing Service, Inc. All rights reserved.
Bought with DeLex Realty
GET MORE INFORMATION





