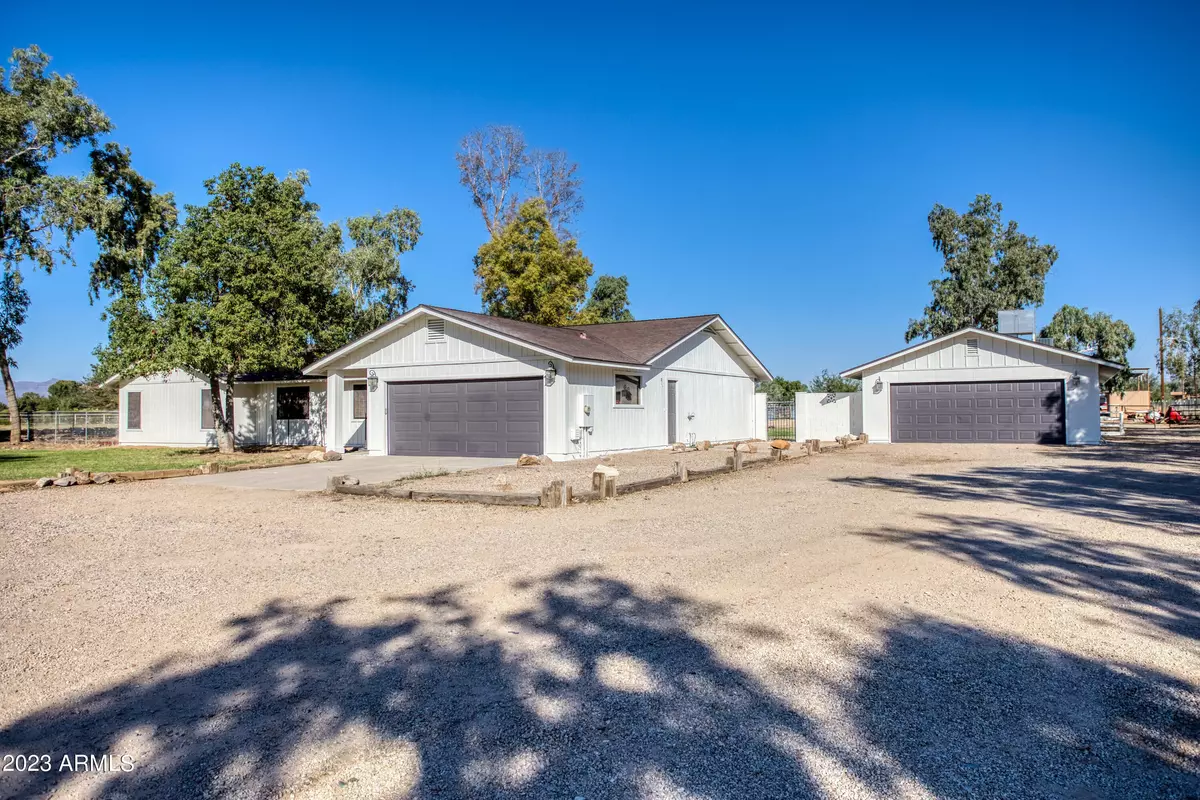$1,025,000
$1,175,000
12.8%For more information regarding the value of a property, please contact us for a free consultation.
41765 N Jackrabbit Road San Tan Valley, AZ 85140
4 Beds
3 Baths
3,332 SqFt
Key Details
Sold Price $1,025,000
Property Type Single Family Home
Sub Type Single Family - Detached
Listing Status Sold
Purchase Type For Sale
Square Footage 3,332 sqft
Price per Sqft $307
Subdivision Lot 2 Block 16 Correction Queen Creek Ranchos Cab 17 Sld 29
MLS Listing ID 6627488
Sold Date 02/19/24
Style Ranch
Bedrooms 4
HOA Y/N No
Originating Board Arizona Regional Multiple Listing Service (ARMLS)
Year Built 1991
Annual Tax Amount $2,145
Tax Year 2023
Lot Size 5.210 Acres
Acres 5.21
Property Description
One of the few 5+ Irrigated Acre Ranches in the East Valley!! Beautifully remodeled 4 bed 3 Bath home. One of the bedrooms and baths is in the fully finished basement, decked out with spacious living room, and storage closet. 720 sq ft casita, behind a two car garage which is currently set up as a work shop. Casita comes equipped with a full kitchen, laundry room, 1 bed room and living room. The main house kitchen has been completely remodeled with gorgeous quartz countertops, trendy backsplash with floating shelves, large island with pendant lighting, stunning wood finish cabinets and a huge pantry. Neutral wood look laminate flooring throughout. Tiled showers in both upstairs bathrooms with custom vanities. Freshly painted exterior with new garage doors. The list goes on... Don't miss out on this rare opportunity to own this one of a kind home surrounded with gorgeous views of the mountains from all directions!! Home was recently appraised for $1,275,000. Sellers are motivated so bring your best offer!!
Location
State AZ
County Pinal
Community Lot 2 Block 16 Correction Queen Creek Ranchos Cab 17 Sld 29
Direction East on Ocotillo past Ironwood, North on Coyote Rd, East on Airport Dr, North on Jackrabbit to home on right.
Rooms
Other Rooms Separate Workshop, Great Room
Basement Finished, Full
Guest Accommodations 720.0
Master Bedroom Split
Den/Bedroom Plus 5
Separate Den/Office Y
Interior
Interior Features Eat-in Kitchen, Kitchen Island, Pantry, 3/4 Bath Master Bdrm
Heating Electric
Cooling Refrigeration
Flooring Laminate, Tile
Fireplaces Type Fire Pit
Fireplace Yes
SPA None
Exterior
Exterior Feature Covered Patio(s), Private Street(s), Separate Guest House
Parking Features Electric Door Opener, RV Access/Parking
Garage Spaces 2.0
Garage Description 2.0
Fence Wire
Pool None
Landscape Description Irrigation Back, Flood Irrigation, Irrigation Front
Utilities Available SRP
Amenities Available Not Managed
View Mountain(s)
Roof Type Composition
Private Pool No
Building
Lot Description Gravel/Stone Front, Grass Front, Grass Back, Irrigation Front, Irrigation Back, Flood Irrigation
Story 1
Builder Name custom
Sewer Septic Tank
Water Pvt Water Company
Architectural Style Ranch
Structure Type Covered Patio(s),Private Street(s), Separate Guest House
New Construction No
Schools
Elementary Schools Ranch Elementary School
Middle Schools J. O. Combs Middle School
High Schools Combs High School
School District J. O. Combs Unified School District
Others
HOA Fee Include No Fees
Senior Community No
Tax ID 104-46-058
Ownership Fee Simple
Acceptable Financing FannieMae (HomePath), Cash, Conventional, FHA, USDA Loan
Horse Property Y
Horse Feature Corral(s), Tack Room
Listing Terms FannieMae (HomePath), Cash, Conventional, FHA, USDA Loan
Financing Conventional
Read Less
Want to know what your home might be worth? Contact us for a FREE valuation!

Our team is ready to help you sell your home for the highest possible price ASAP

Copyright 2025 Arizona Regional Multiple Listing Service, Inc. All rights reserved.
Bought with Ashby Realty Group, LLC
GET MORE INFORMATION





