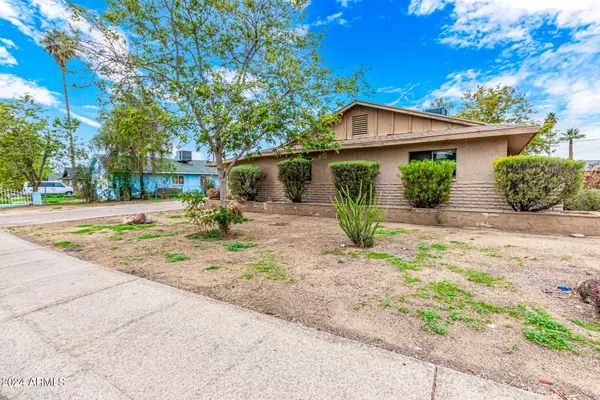$320,000
$340,000
5.9%For more information regarding the value of a property, please contact us for a free consultation.
6402 W DEVONSHIRE Avenue Phoenix, AZ 85033
3 Beds
2 Baths
2,199 SqFt
Key Details
Sold Price $320,000
Property Type Single Family Home
Sub Type Single Family - Detached
Listing Status Sold
Purchase Type For Sale
Square Footage 2,199 sqft
Price per Sqft $145
Subdivision Maryvale Terrace 27 Lots 10674-10696,10703-10721
MLS Listing ID 6660970
Sold Date 04/12/24
Style Ranch
Bedrooms 3
HOA Y/N No
Originating Board Arizona Regional Multiple Listing Service (ARMLS)
Year Built 1961
Annual Tax Amount $1,293
Tax Year 2023
Lot Size 9,749 Sqft
Acres 0.22
Property Description
This charming single-story home with No HOA awaits its new owners! It displays a large front yard, carport parking, an RV gate, & an extended driveway for your toys & RVs. Inside, you'll find a cozy layout w/a generous living/dining room, tile flooring, & multi-sliders to the backyard. Continue onto the family room that opens to the kitchen, perfect for intimate gatherings. The kitchen is equipped w/an electric cooktop, a wall oven, wood cabinetry, tile backsplash, & a handy pantry. The main bedroom has a media niche, a dedicated bathroom, & a walk-in closet for convenience. Attached guest's house has a separate entrance, a wet bar, its own bathroom, & backyard access. Relax under the covered patio or host memorable gatherings in the sizable backyard. Storage room for your tools. With some TLC, this gem is not just a house but a canvas for your dreams. Visit now!
Location
State AZ
County Maricopa
Community Maryvale Terrace 27 Lots 10674-10696, 10703-10721
Direction Head north on N 67th Ave, Turn right onto W Indian School Rd, Turn left onto N 64th Dr, and Turn right onto W Devonshire Ave. The property is on the left.
Rooms
Other Rooms Guest Qtrs-Sep Entrn
Den/Bedroom Plus 3
Separate Den/Office N
Interior
Interior Features 9+ Flat Ceilings, No Interior Steps, Wet Bar, Pantry, 3/4 Bath Master Bdrm, High Speed Internet, Laminate Counters
Heating Electric
Cooling Refrigeration, Ceiling Fan(s)
Flooring Tile
Fireplaces Number No Fireplace
Fireplaces Type None
Fireplace No
SPA None
Laundry WshrDry HookUp Only
Exterior
Exterior Feature Covered Patio(s), Patio, Storage
Parking Features Extnded Lngth Garage, RV Gate, RV Access/Parking
Carport Spaces 2
Fence Block, Wood
Pool None
Utilities Available SRP, SW Gas
Amenities Available None
Roof Type Composition
Private Pool No
Building
Lot Description Dirt Back, Gravel/Stone Front, Grass Back
Story 1
Builder Name John F. Long
Sewer Public Sewer
Water City Water
Architectural Style Ranch
Structure Type Covered Patio(s),Patio,Storage
New Construction No
Schools
Elementary Schools Holiday Park School
Middle Schools Desert Sands Middle School
High Schools Trevor Browne High School
School District Phoenix Union High School District
Others
HOA Fee Include No Fees
Senior Community No
Tax ID 144-85-068
Ownership Fee Simple
Acceptable Financing Conventional
Horse Property N
Listing Terms Conventional
Financing Cash
Read Less
Want to know what your home might be worth? Contact us for a FREE valuation!

Our team is ready to help you sell your home for the highest possible price ASAP

Copyright 2025 Arizona Regional Multiple Listing Service, Inc. All rights reserved.
Bought with Open House Realty
GET MORE INFORMATION





