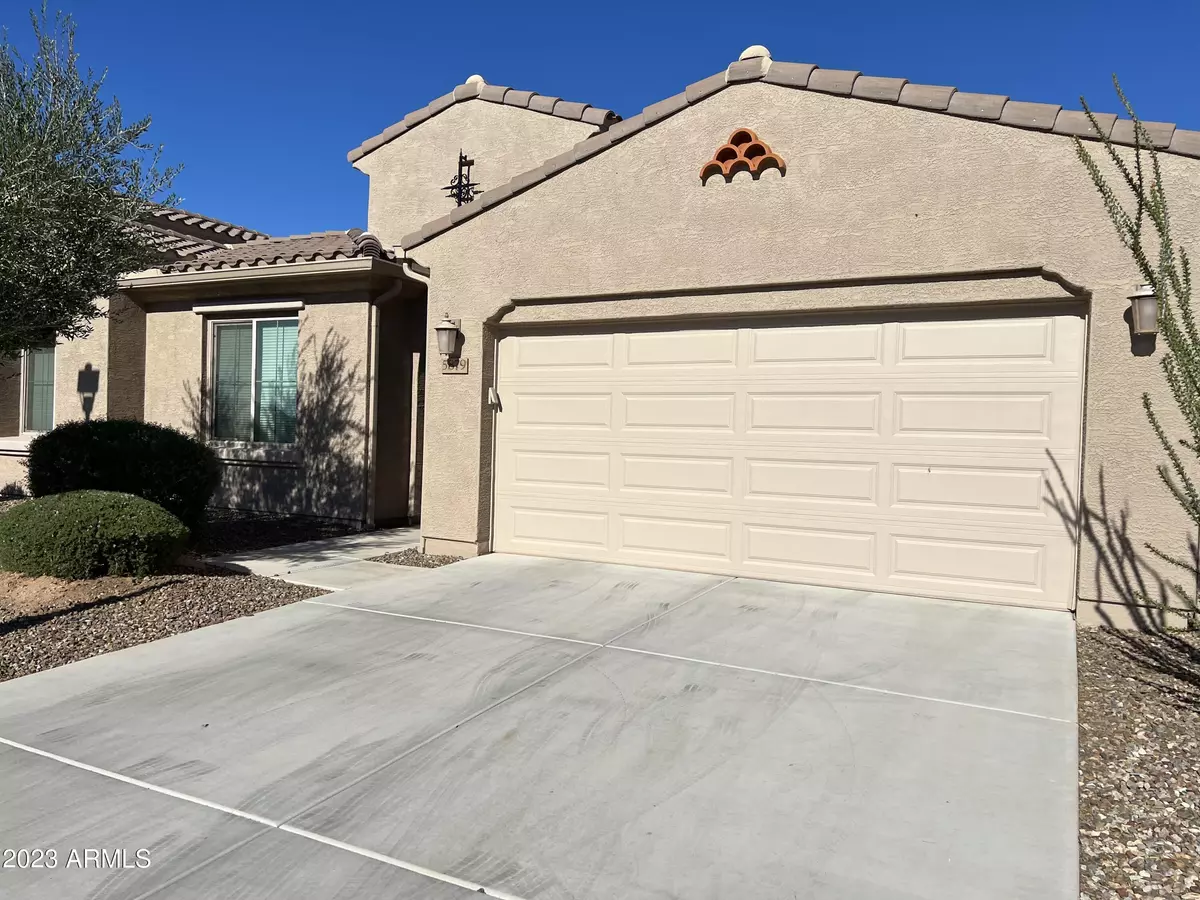$333,040
$350,000
4.8%For more information regarding the value of a property, please contact us for a free consultation.
5879 N TURQUOISE Lane Eloy, AZ 85131
2 Beds
2 Baths
1,404 SqFt
Key Details
Sold Price $333,040
Property Type Single Family Home
Sub Type Patio Home
Listing Status Sold
Purchase Type For Sale
Square Footage 1,404 sqft
Price per Sqft $237
Subdivision Robson Ranch - Arizona Unit Nineteen B 2013083804
MLS Listing ID 6634099
Sold Date 02/29/24
Style Spanish
Bedrooms 2
HOA Fees $233
HOA Y/N Yes
Originating Board Arizona Regional Multiple Listing Service (ARMLS)
Year Built 2015
Annual Tax Amount $2,306
Tax Year 2023
Lot Size 3,361 Sqft
Acres 0.08
Property Description
Turnkey Cholla Villa with all you need. View View with no one behind you! This home includes all the furnishings, decor and a beautiful golf cart. 2 beds, 2 baths. and den, kitchen with stainless steel appliances, washer, dryer and patio are all fully stocked for you. European Beech cabinets, blanco granite sink, pendent lights, RO system and Salt Free water softener are amoung the many upgrades. Large extended paver and covered patio area includes a Weber barbeque and patio furniture. The garage has epoxy flooring and a little shelving! Very close to all amenities to include the restaurant, gyms, golf and pickleball! All exterior maintenance, landscaping and pest control are taken care of for you. This is a must see property
Location
State AZ
County Pinal
Community Robson Ranch - Arizona Unit Nineteen B 2013083804
Direction From I 10, exit Jimmie Kerr (East) Left at Entrance to Robson Ranch Front Gate. Tell GateKeeper property address. Left on Anasazi, right on Posse, left on Turquoise. Home is on left, 1 block down
Rooms
Master Bedroom Split
Den/Bedroom Plus 3
Separate Den/Office Y
Interior
Interior Features Eat-in Kitchen, 9+ Flat Ceilings, Drink Wtr Filter Sys, Furnished(See Rmrks), No Interior Steps, Soft Water Loop, Kitchen Island, Pantry, 3/4 Bath Master Bdrm, Double Vanity, Granite Counters
Heating Electric
Cooling Refrigeration, Ceiling Fan(s)
Flooring Carpet, Tile
Fireplaces Number No Fireplace
Fireplaces Type None
Fireplace No
Window Features Double Pane Windows,Low Emissivity Windows
SPA None
Exterior
Exterior Feature Covered Patio(s), Patio, Private Street(s)
Garage Spaces 2.0
Garage Description 2.0
Fence Partial
Pool None
Community Features Gated Community, Pickleball Court(s), Community Spa Htd, Community Pool Htd, Golf, Tennis Court(s), Biking/Walking Path, Clubhouse, Fitness Center
Utilities Available Oth Elec (See Rmrks)
Amenities Available Management, Rental OK (See Rmks)
Roof Type Tile
Accessibility Zero-Grade Entry
Private Pool No
Building
Lot Description Desert Front
Story 1
Builder Name Robson Ranch
Sewer Private Sewer
Water Pvt Water Company
Architectural Style Spanish
Structure Type Covered Patio(s),Patio,Private Street(s)
New Construction No
Schools
Elementary Schools Other
Middle Schools Other
High Schools Other
School District Casa Grande Union High School District
Others
HOA Name Robson Ranch CG
HOA Fee Include Roof Repair,Insurance,Pest Control,Maintenance Grounds,Street Maint,Front Yard Maint,Roof Replacement,Maintenance Exterior
Senior Community Yes
Tax ID 402-31-687
Ownership Fee Simple
Acceptable Financing Conventional, FHA, VA Loan
Horse Property N
Listing Terms Conventional, FHA, VA Loan
Financing Cash
Special Listing Condition Age Restricted (See Remarks)
Read Less
Want to know what your home might be worth? Contact us for a FREE valuation!

Our team is ready to help you sell your home for the highest possible price ASAP

Copyright 2025 Arizona Regional Multiple Listing Service, Inc. All rights reserved.
Bought with HomeSmart Premier
GET MORE INFORMATION





