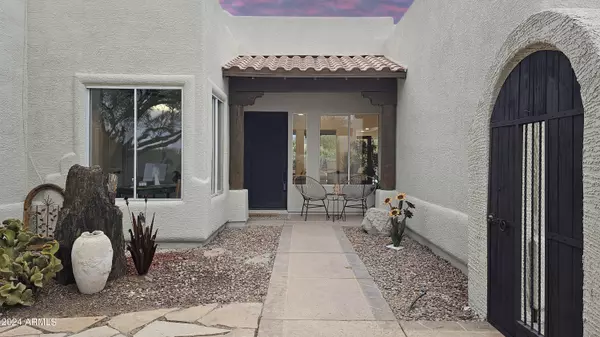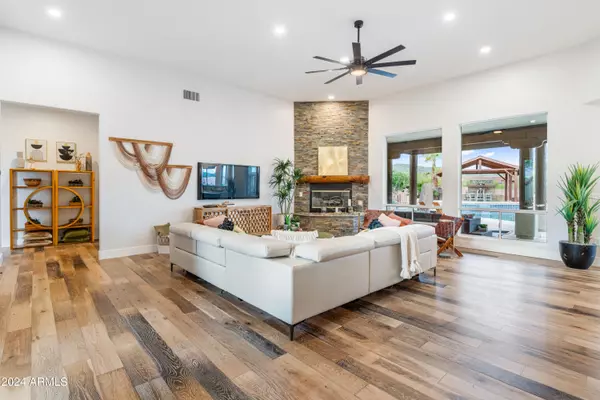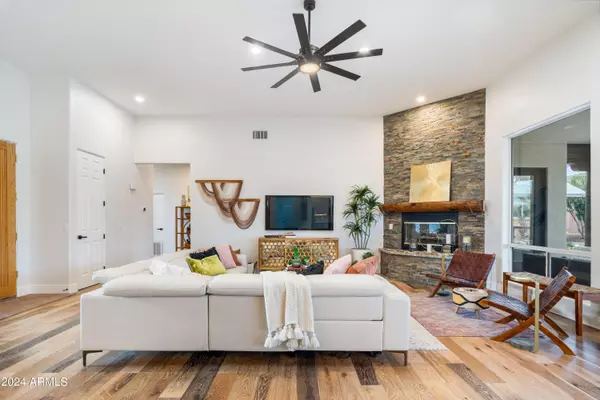$979,000
$999,850
2.1%For more information regarding the value of a property, please contact us for a free consultation.
38313 N 17TH Way Phoenix, AZ 85086
4 Beds
3 Baths
2,735 SqFt
Key Details
Sold Price $979,000
Property Type Single Family Home
Sub Type Single Family - Detached
Listing Status Sold
Purchase Type For Sale
Square Footage 2,735 sqft
Price per Sqft $357
Subdivision La Salle Heights
MLS Listing ID 6653871
Sold Date 03/22/24
Style Territorial/Santa Fe
Bedrooms 4
HOA Y/N No
Originating Board Arizona Regional Multiple Listing Service (ARMLS)
Year Built 2001
Annual Tax Amount $4,228
Tax Year 2023
Lot Size 1.193 Acres
Acres 1.19
Property Description
VOTED BEST ON TOUR!
Enjoy iconic Arizona sunsets from this fully remodeled home! Designer touches all throughout this amazing split floor plan. Open concept, wide hallways, and TWO large primary suites. Great for multi-generational family living.
Country living without giving up modern design. Tons of windows let in an abundant amount of natural light and allow breathtaking mountain views from every room.
The private backyard has everything you need to relax and entertain family and friends. Northwest section of the parcel is perfect for continuing the garden, chicken coup and fruit trees. RV gate, no HOA plus a separate (unpermitted) she-shed or office. South half of the parcel is now level and just waiting for new owner to make it exactly what they want Park more toys or bring the horses!
Three car garage and plenty of slab spaces.
But wait! There's more: PAID Tesla solar system, Rain collection system, new pool equipment, shared well, all new interior, updated floorplan, new exterior paint, etc. All this and more in a quiet country-like setting, yet just minutes from 1-17, Carefree, Scottsdale, and Cave Creek. It's worth the little drive on a dirt road to get to this unique property.
Location
State AZ
County Maricopa
Community La Salle Heights
Direction From 16th St, turn east on Tamar Rd. The property will be on the first NE corner lot down the dirt road
Rooms
Master Bedroom Split
Den/Bedroom Plus 4
Separate Den/Office N
Interior
Interior Features Other, Eat-in Kitchen, 9+ Flat Ceilings, Soft Water Loop, Kitchen Island, Pantry, 2 Master Baths, Double Vanity, Full Bth Master Bdrm, Separate Shwr & Tub, High Speed Internet
Heating Other, Electric
Cooling Ceiling Fan(s), Refrigeration
Flooring Other, Carpet, Tile
Fireplaces Number 1 Fireplace
Fireplaces Type 1 Fireplace, Exterior Fireplace, Living Room
Fireplace Yes
Window Features Sunscreen(s),Dual Pane
SPA None
Laundry WshrDry HookUp Only
Exterior
Exterior Feature Other, Covered Patio(s), Gazebo/Ramada, Patio, Private Street(s), Private Yard, Storage
Parking Features Attch'd Gar Cabinets, Dir Entry frm Garage, Electric Door Opener, RV Gate, RV Access/Parking
Garage Spaces 3.0
Garage Description 3.0
Fence Block
Pool Play Pool, Private
Amenities Available None
View Mountain(s)
Roof Type Built-Up,Foam
Accessibility Accessible Door 32in+ Wide
Private Pool Yes
Building
Lot Description Desert Back, Desert Front, Dirt Front
Story 1
Builder Name Unknown
Sewer Septic Tank
Water Shared Well
Architectural Style Territorial/Santa Fe
Structure Type Other,Covered Patio(s),Gazebo/Ramada,Patio,Private Street(s),Private Yard,Storage
New Construction No
Schools
Elementary Schools Desert Mountain Elementary
Middle Schools Desert Mountain School
High Schools Boulder Creek High School
School District Deer Valley Unified District
Others
HOA Fee Include No Fees
Senior Community No
Tax ID 211-20-132-A
Ownership Fee Simple
Acceptable Financing FannieMae (HomePath), Conventional, 1031 Exchange, FHA, VA Loan
Horse Property Y
Horse Feature Other, See Remarks
Listing Terms FannieMae (HomePath), Conventional, 1031 Exchange, FHA, VA Loan
Financing Cash
Special Listing Condition Owner/Agent
Read Less
Want to know what your home might be worth? Contact us for a FREE valuation!

Our team is ready to help you sell your home for the highest possible price ASAP

Copyright 2025 Arizona Regional Multiple Listing Service, Inc. All rights reserved.
Bought with Realty ONE Group
GET MORE INFORMATION





