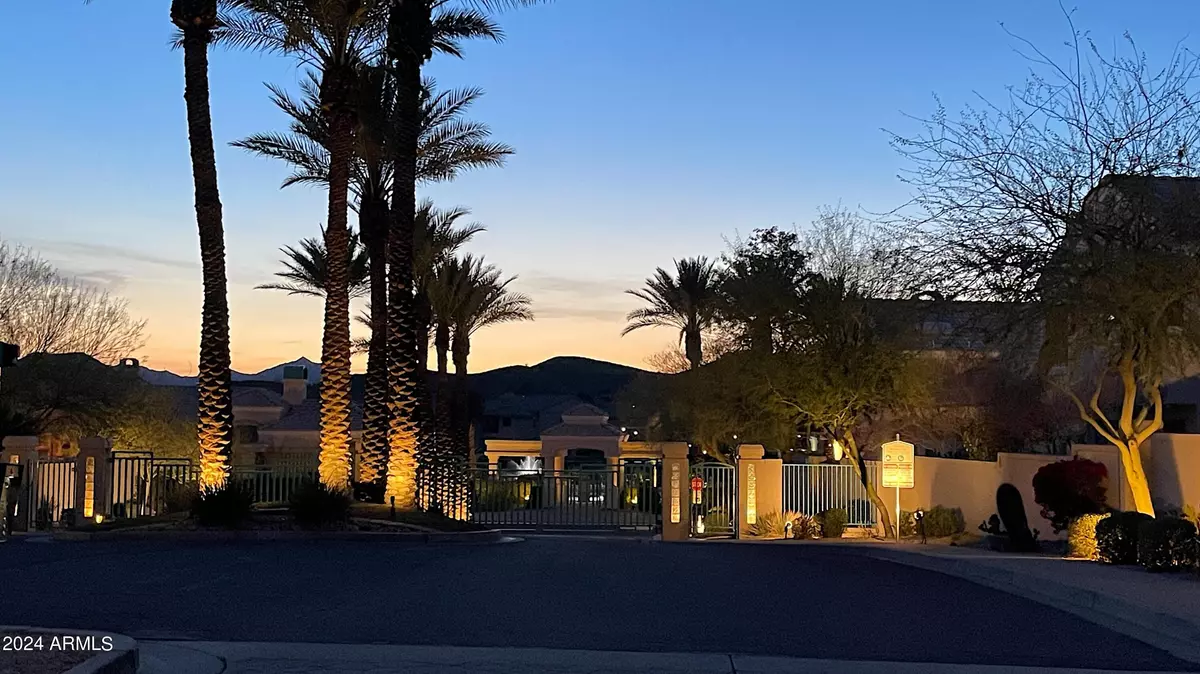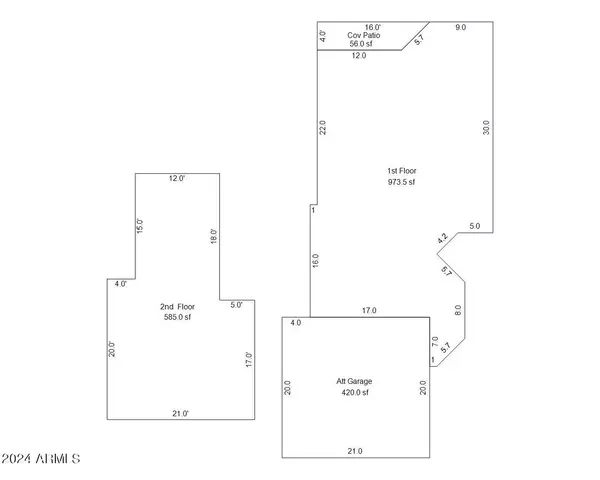$627,000
$625,000
0.3%For more information regarding the value of a property, please contact us for a free consultation.
16026 S 11TH Place Phoenix, AZ 85048
2 Beds
2.5 Baths
1,558 SqFt
Key Details
Sold Price $627,000
Property Type Single Family Home
Sub Type Single Family - Detached
Listing Status Sold
Purchase Type For Sale
Square Footage 1,558 sqft
Price per Sqft $402
Subdivision Miralago At The Foothills Lot 1-104 Tr A-Q
MLS Listing ID 6676474
Sold Date 04/24/24
Bedrooms 2
HOA Fees $160/mo
HOA Y/N Yes
Originating Board Arizona Regional Multiple Listing Service (ARMLS)
Year Built 1994
Annual Tax Amount $2,730
Tax Year 2023
Lot Size 3,535 Sqft
Acres 0.08
Property Description
The exquisite gated community of Miralago presents a beautifully redesigned and modernized lakefront home. This highly-sought after floor plan boasts master en suite bedrooms on each level and a spacious multi-purpose loft. Dramatic 17' ceiling height creates abundant light and a lake or mountain view from every room! The pride of ownership is apparent in the quality of finish updates. Kitchen redesign includes custom 36'' exhaust hood, upgraded appliance package with induction range, waterfall granite counters, accent backsplash and walls, energized soft close cabinetry and all fixtures. New 14 seer AC and exterior paint. Hard surface throughout including oak wood with integrated runner on the stairs. Bring the outdoors in or extend your entertainment to the lakeside spacious patio offering the best sunrise and sunsets in the Valley! The wrap around, maintenance free patio is private and spacious for outdoor cooking and dining or just relaxing in the Arizona climate. Community amenities include resort-like pool, spa and walking paths and gated, secured entrance. Ahwatukee Foothill amenities include golf courses, dining, shopping, hiking and biking with easy access to freeways and airports. See documents tab for detailed list of improvements.
Location
State AZ
County Maricopa
Community Miralago At The Foothills Lot 1-104 Tr A-Q
Direction S to Marketplace Way. E to 12th St. S to Miralago entry on the right. Enter through gate on 11th Pl to home on left.
Rooms
Other Rooms Loft
Den/Bedroom Plus 3
Separate Den/Office N
Interior
Interior Features Eat-in Kitchen, Vaulted Ceiling(s), Pantry, Full Bth Master Bdrm
Heating Electric
Cooling Refrigeration, Ceiling Fan(s)
Flooring Tile
Fireplaces Type Other (See Remarks)
Window Features Double Pane Windows
SPA None
Exterior
Exterior Feature Patio
Parking Features Dir Entry frm Garage, Electric Door Opener
Garage Spaces 2.0
Garage Description 2.0
Fence Block, Wrought Iron
Pool None
Community Features Community Spa Htd, Community Pool, Lake Subdivision, Biking/Walking Path, Clubhouse
Utilities Available SRP
Amenities Available Management, Rental OK (See Rmks)
View Mountain(s)
Roof Type Tile
Private Pool No
Building
Lot Description Waterfront Lot, Desert Back, Desert Front
Story 2
Builder Name Laurel Crest
Sewer Public Sewer
Water City Water
Structure Type Patio
New Construction No
Schools
Elementary Schools Kyrene De La Sierra School
Middle Schools Kyrene Altadena Middle School
High Schools Desert Vista Elementary School
School District Tempe Union High School District
Others
HOA Name The Foothills
HOA Fee Include Maintenance Grounds,Street Maint
Senior Community No
Tax ID 300-36-756
Ownership Fee Simple
Acceptable Financing Conventional, 1031 Exchange, FHA, VA Loan
Horse Property N
Listing Terms Conventional, 1031 Exchange, FHA, VA Loan
Financing Cash
Read Less
Want to know what your home might be worth? Contact us for a FREE valuation!

Our team is ready to help you sell your home for the highest possible price ASAP

Copyright 2025 Arizona Regional Multiple Listing Service, Inc. All rights reserved.
Bought with My Home Group Real Estate
GET MORE INFORMATION





