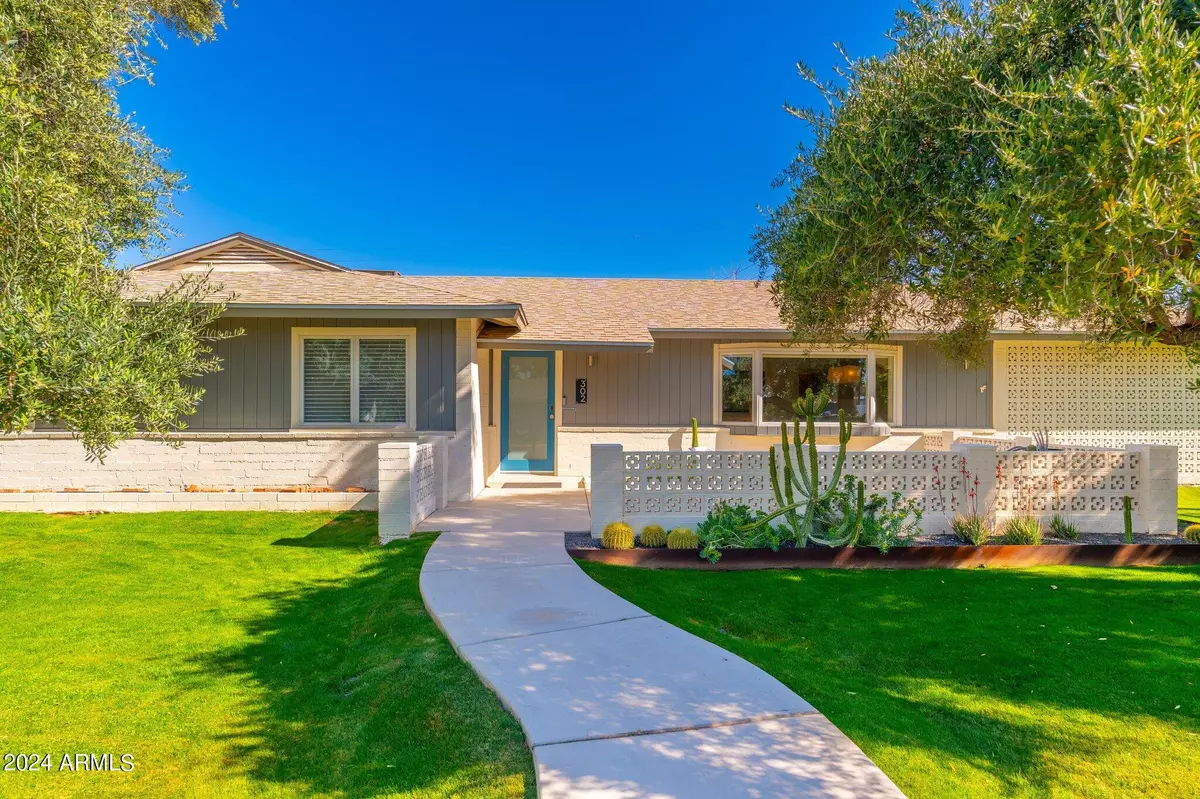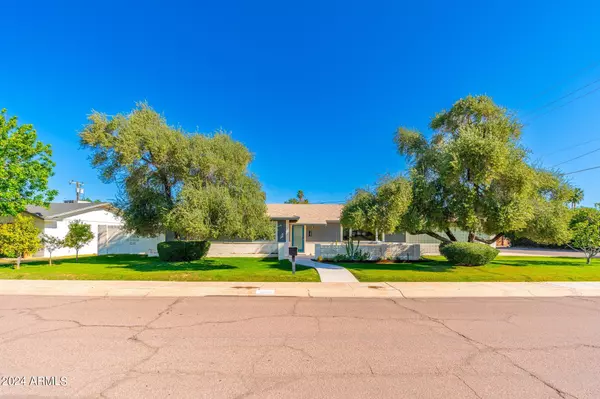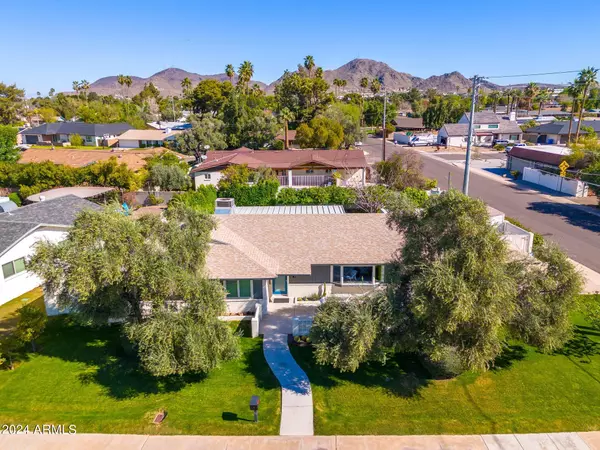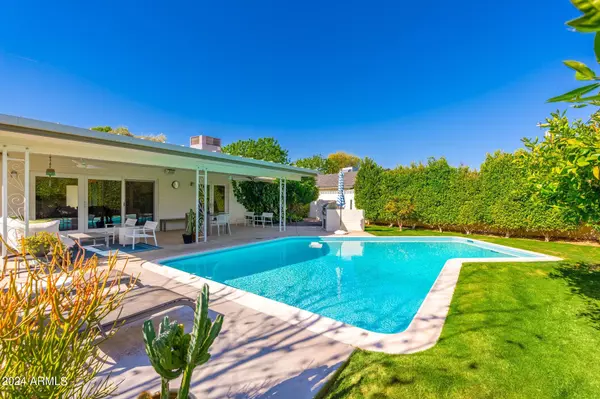$800,000
$799,000
0.1%For more information regarding the value of a property, please contact us for a free consultation.
302 W EL CAMINITO Drive Phoenix, AZ 85021
3 Beds
2 Baths
1,864 SqFt
Key Details
Sold Price $800,000
Property Type Single Family Home
Sub Type Single Family - Detached
Listing Status Sold
Purchase Type For Sale
Square Footage 1,864 sqft
Price per Sqft $429
Subdivision Sands Terrace 2
MLS Listing ID 6684914
Sold Date 05/07/24
Style Ranch
Bedrooms 3
HOA Y/N No
Originating Board Arizona Regional Multiple Listing Service (ARMLS)
Year Built 1959
Annual Tax Amount $3,194
Tax Year 2023
Lot Size 10,041 Sqft
Acres 0.23
Property Description
Welcome to your dream home situated on a corner lot located in the highly coveted North Central neighborhood of Phoenix! Step through the front courtyard and into the bright and airy interior, where an open-concept floor plan welcomes you with abundant natural light and seamless transitions between living spaces. This meticulously maintained property boasts timeless charm with modern upgrades, providing the perfect blend of comfort and sophistication. The kitchen is a chef's delight, featuring soft-closing natural cherry cabinets, granite countertops, and a 5-burner gas stove. The handmade tile backsplash adds a touch of artisanal flair, while the breakfast bar offers a convenient spot for casual dining. You'll love the well-appointed laundry room, conveniently located off the kitchen boasting ample counter space and a sink, perfect for tackling household chores with ease. Retreat to the luxurious primary suite complete with a walk-in cedar closet, a beautifully appointed bathroom, and private access to the patio, where you can unwind and soak in the serene ambiance of the backyard oasis. Outside, the landscaped yard beckons with its lush greenery, carefully selected fruit trees, real grass, storage shed, and a designated area for your furry friend. Whether you're lounging on one of the two covered patios, taking a refreshing dip in the sparkling pool, or firing up the BBQ for al fresco dining, you'll find endless opportunities for relaxation and enjoyment. Conveniently located near top-rated schools, premier shopping destinations, and a myriad of dining options, including Ohso Brewery, Little O's, Little Miss BBQ, Postino Central, Federal Pizza, Karl's Quality Bakery, Windsor, Joyride Taco House, and more this home offers the epitome of urban convenience without sacrificing the tranquility of suburban living. Walking distance to Murphy Bridle Path plus easy access to miles of bike/walking paths. Don't miss your chance to own this slice of paradise in the heart of Phoenix, schedule a showing today and make this your forever home!
Location
State AZ
County Maricopa
Community Sands Terrace 2
Direction Head North on Central, turn right on W El Caminito Drive, the property is on the left.
Rooms
Other Rooms Great Room
Den/Bedroom Plus 3
Separate Den/Office N
Interior
Interior Features Eat-in Kitchen, Breakfast Bar, No Interior Steps, Pantry, 3/4 Bath Master Bdrm, Double Vanity, High Speed Internet, Granite Counters
Heating Natural Gas
Cooling Refrigeration, Programmable Thmstat, Ceiling Fan(s)
Flooring Tile
Fireplaces Number No Fireplace
Fireplaces Type None
Fireplace No
Window Features Double Pane Windows
SPA None
Exterior
Exterior Feature Covered Patio(s), Playground, Patio, Private Yard, Storage, Built-in Barbecue
Parking Features Dir Entry frm Garage, Electric Door Opener, Extnded Lngth Garage, RV Gate, Separate Strge Area, Side Vehicle Entry
Garage Spaces 2.0
Garage Description 2.0
Fence Block
Pool Private
Landscape Description Irrigation Back
Community Features Transportation Svcs, Near Bus Stop, Biking/Walking Path
Utilities Available APS, SW Gas
Amenities Available None
View Mountain(s)
Roof Type Composition
Private Pool Yes
Building
Lot Description Sprinklers In Rear, Sprinklers In Front, Corner Lot, Grass Front, Grass Back, Auto Timer H2O Front, Auto Timer H2O Back, Irrigation Back
Story 1
Builder Name unknown
Sewer Public Sewer
Water City Water
Architectural Style Ranch
Structure Type Covered Patio(s),Playground,Patio,Private Yard,Storage,Built-in Barbecue
New Construction No
Schools
Elementary Schools Richard E Miller School
Middle Schools Royal Palm Middle School
High Schools Sunnyslope High School
School District Glendale Union High School District
Others
HOA Fee Include No Fees
Senior Community No
Tax ID 160-57-046
Ownership Fee Simple
Acceptable Financing Conventional, FHA, VA Loan
Horse Property N
Listing Terms Conventional, FHA, VA Loan
Financing Conventional
Read Less
Want to know what your home might be worth? Contact us for a FREE valuation!

Our team is ready to help you sell your home for the highest possible price ASAP

Copyright 2025 Arizona Regional Multiple Listing Service, Inc. All rights reserved.
Bought with Launch Powered By Compass
GET MORE INFORMATION





