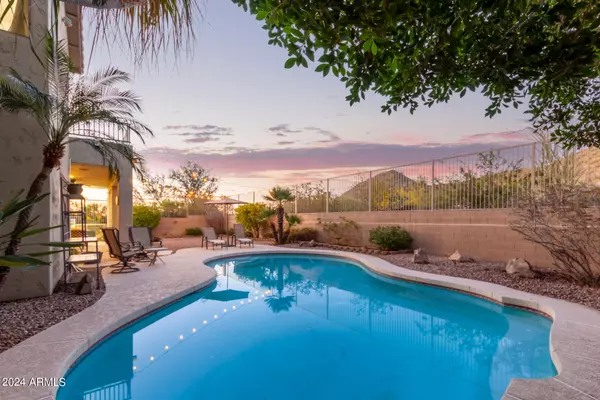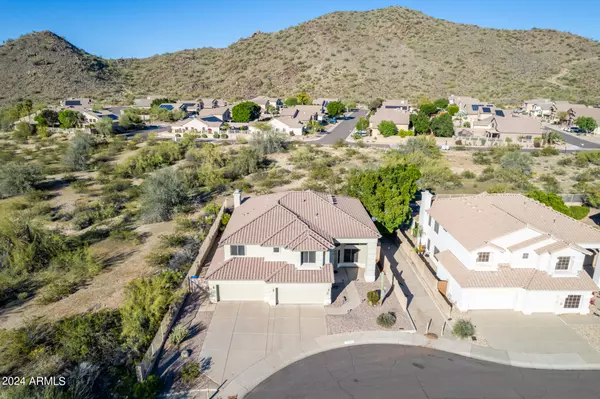$982,500
$995,000
1.3%For more information regarding the value of a property, please contact us for a free consultation.
21023 N 16TH Way Phoenix, AZ 85024
5 Beds
4.5 Baths
3,994 SqFt
Key Details
Sold Price $982,500
Property Type Single Family Home
Sub Type Single Family - Detached
Listing Status Sold
Purchase Type For Sale
Square Footage 3,994 sqft
Price per Sqft $245
Subdivision Scarlett Canyon
MLS Listing ID 6687001
Sold Date 06/12/24
Style Contemporary
Bedrooms 5
HOA Fees $18/qua
HOA Y/N Yes
Originating Board Arizona Regional Multiple Listing Service (ARMLS)
Year Built 1997
Annual Tax Amount $4,884
Tax Year 2023
Lot Size 9,072 Sqft
Acres 0.21
Property Description
Experience Arizona living at its best in this exquisite 2-story residence situated on nearly quarter acre cul-de-sac homesite that seamlessly blends uninterrupted Mountain Views & Sonoran Desert surround with sought after in town neighborhood lifestyle. 5 bedrooms, 4.5 bath (3 en-suite), and 4 car garage is sure to please the whole family! The grand foyer welcomes you with soaring ceilings, creating an airy & spacious ambiance leading you to the great room, which is perfect for gatherings. Designer's palette, wood floors, and tons of windows overlooking private oasis backdrop are more than memorable. Relax in the family room by the fireplace while watching your favorite movie. The kitchen features granite counter tops, walk in pantry, abundant cabinetry, island, and and eat up bar. The loft is ideal for an office or a reading nook. Double doors open to the massive primary suite featuring private balcony with breathtaking mountain views. The ensuite has 2 sinks, a soaking tub with awe-inspiring sceneries, and a large walk-in closet. The laundry comes with attached cabinetry and a utility sink for convenience. Contemplate colorful skies in the backyard while enjoying your favorite beverage under the covered patio, take a dip in the pool, or show off your griller skills with the built-in BBQ. Nearly 4,000 sq ft of splendor awaits. Exterior paint and roof underlayment recently replaced. New AC's installed 2023! Don't miss the opportunity to make this house your forever home!
Location
State AZ
County Maricopa
Community Scarlett Canyon
Direction West on Beardsley, North on 16th St, East on Potter Dr, North on 16th Pl, East Beaubien Dr, North on 16th Way. Property will be on the right.
Rooms
Other Rooms Loft, Great Room, Family Room
Master Bedroom Upstairs
Den/Bedroom Plus 6
Separate Den/Office N
Interior
Interior Features Upstairs, Eat-in Kitchen, Breakfast Bar, 9+ Flat Ceilings, Soft Water Loop, Kitchen Island, Pantry, Double Vanity, Full Bth Master Bdrm, Separate Shwr & Tub, High Speed Internet, Granite Counters
Heating Natural Gas
Cooling Refrigeration, Ceiling Fan(s)
Flooring Carpet, Tile, Wood
Fireplaces Type 1 Fireplace, Family Room
Fireplace Yes
Window Features Double Pane Windows
SPA None
Laundry WshrDry HookUp Only
Exterior
Exterior Feature Balcony, Covered Patio(s), Misting System, Patio, Built-in Barbecue
Parking Features Electric Door Opener
Garage Spaces 4.0
Garage Description 4.0
Fence Block, Wrought Iron
Pool Private
Utilities Available APS, SW Gas
Amenities Available Management
View Mountain(s)
Roof Type Tile
Private Pool Yes
Building
Lot Description Sprinklers In Rear, Sprinklers In Front, Corner Lot, Desert Back, Desert Front, Cul-De-Sac, Gravel/Stone Front, Gravel/Stone Back
Story 2
Builder Name CENTEX HOMES
Sewer Public Sewer
Water City Water
Architectural Style Contemporary
Structure Type Balcony,Covered Patio(s),Misting System,Patio,Built-in Barbecue
New Construction No
Schools
Elementary Schools Boulder Creek Elementary School - Phoenix
Middle Schools Mountain Trail Middle School
High Schools North Canyon High School
School District Paradise Valley Unified District
Others
HOA Name Scarlett Canyon Comm
HOA Fee Include Maintenance Grounds
Senior Community No
Tax ID 213-05-196
Ownership Fee Simple
Acceptable Financing Conventional, FHA, VA Loan
Horse Property N
Listing Terms Conventional, FHA, VA Loan
Financing Conventional
Read Less
Want to know what your home might be worth? Contact us for a FREE valuation!

Our team is ready to help you sell your home for the highest possible price ASAP

Copyright 2025 Arizona Regional Multiple Listing Service, Inc. All rights reserved.
Bought with Keller Williams Arizona Realty
GET MORE INFORMATION





