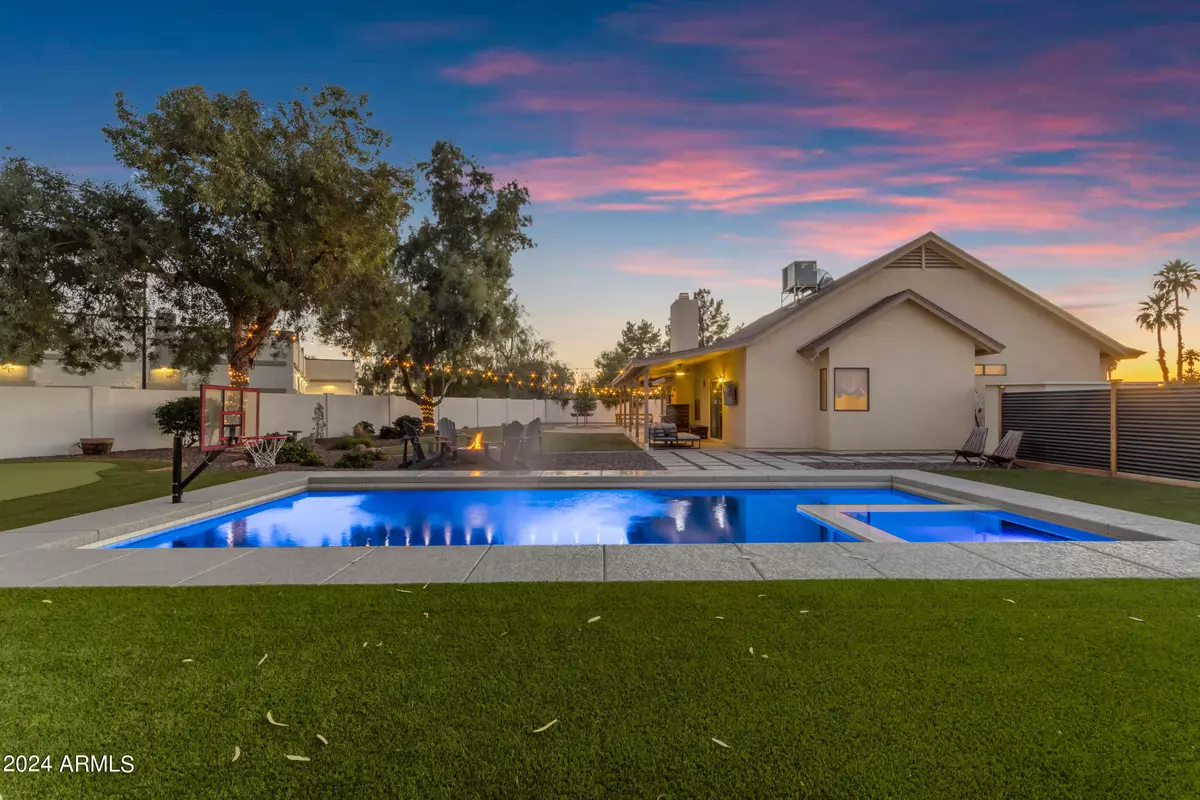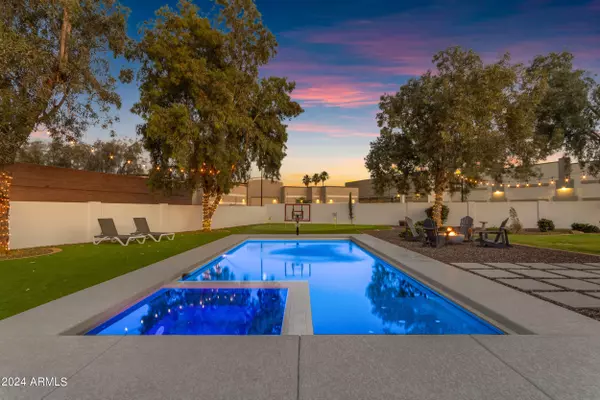$650,000
$650,000
For more information regarding the value of a property, please contact us for a free consultation.
4077 W VICTORIA Lane Chandler, AZ 85226
3 Beds
2 Baths
1,746 SqFt
Key Details
Sold Price $650,000
Property Type Single Family Home
Sub Type Single Family - Detached
Listing Status Sold
Purchase Type For Sale
Square Footage 1,746 sqft
Price per Sqft $372
Subdivision Corona Village 2 Lot 1-268 Tr A-D
MLS Listing ID 6712929
Sold Date 06/24/24
Style Ranch
Bedrooms 3
HOA Fees $52/mo
HOA Y/N Yes
Originating Board Arizona Regional Multiple Listing Service (ARMLS)
Year Built 1984
Annual Tax Amount $2,258
Tax Year 2023
Lot Size 0.334 Acres
Acres 0.33
Property Description
Don't let this gem slip away! Nestled in the sought-after Corona Village of Tempe, this stunning home offers an oasis of luxury living. Entertainers will delight in the resort-style backyard with a sparkling pool, spa, cabana, fire pit seating, and a putting green, perfect for hosting lavish gatherings. Step inside to discover a pristine floor plan adorned with elegant grey wood-look tiles, soft gray toned walls throughout. The family room exudes warmth with a cozy fireplace and a convenient wet bar, ideal for relaxation or socializing. The kitchen is a chef's delight, featuring quarts countertops, an eat-in kitchen, and a charming breakfast nook bathed in natural light. Unwind in the spacious living room, a haven for cozy evenings or lively conversations. Insulated 3-car garage doors, ensuring your vehicles remain protected year-round. The perks don't end there; Minimal HOA fees and this vibrant community offers a wealth of amenities, including a sparkling pool, pickleball courts, and tennis facilities, fostering an active and engaging lifestyle.
Location
State AZ
County Maricopa
Community Corona Village 2 Lot 1-268 Tr A-D
Direction Take S McClintock drive turn Right on Orchid lane, left on N Willow Dr, Left on Victoria Lane
Rooms
Other Rooms Family Room
Den/Bedroom Plus 3
Separate Den/Office N
Interior
Interior Features Eat-in Kitchen, Breakfast Bar, 9+ Flat Ceilings, Vaulted Ceiling(s), Pantry, Double Vanity, Full Bth Master Bdrm, Separate Shwr & Tub, High Speed Internet
Heating Electric
Cooling Refrigeration, Ceiling Fan(s)
Flooring Carpet, Tile
Fireplaces Type 1 Fireplace, Fire Pit, Living Room
Fireplace Yes
SPA Heated,Private
Laundry WshrDry HookUp Only
Exterior
Exterior Feature Covered Patio(s), Patio
Parking Features Dir Entry frm Garage, Electric Door Opener, RV Gate, RV Access/Parking
Garage Spaces 3.0
Garage Description 3.0
Fence Block
Pool Play Pool, Variable Speed Pump, Private
Community Features Pickleball Court(s), Community Pool, Tennis Court(s), Racquetball
Utilities Available SRP
Amenities Available Management
Roof Type Composition
Private Pool Yes
Building
Lot Description Sprinklers In Rear, Sprinklers In Front, Desert Back, Desert Front, Cul-De-Sac, Gravel/Stone Front, Gravel/Stone Back, Synthetic Grass Back, Auto Timer H2O Front, Auto Timer H2O Back
Story 1
Builder Name US Home Corp
Sewer Public Sewer
Water City Water
Architectural Style Ranch
Structure Type Covered Patio(s),Patio
New Construction No
Schools
Elementary Schools Kyrene Del Cielo School
Middle Schools Kyrene Aprende Middle School
High Schools Corona Del Sol High School
School District Tempe Union High School District
Others
HOA Name Greater Corona
HOA Fee Include Maintenance Grounds
Senior Community No
Tax ID 301-62-979
Ownership Fee Simple
Acceptable Financing Conventional, FHA, VA Loan
Horse Property N
Listing Terms Conventional, FHA, VA Loan
Financing Conventional
Read Less
Want to know what your home might be worth? Contact us for a FREE valuation!

Our team is ready to help you sell your home for the highest possible price ASAP

Copyright 2025 Arizona Regional Multiple Listing Service, Inc. All rights reserved.
Bought with HomeSmart
GET MORE INFORMATION





