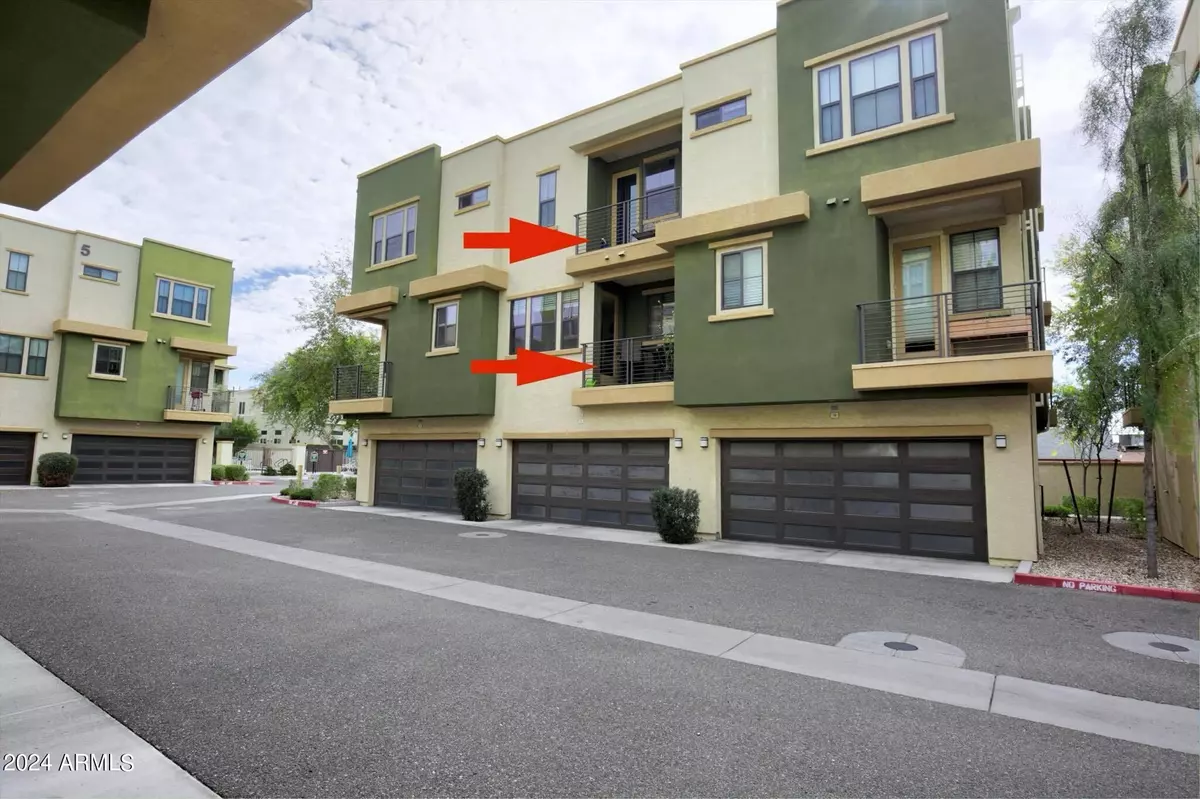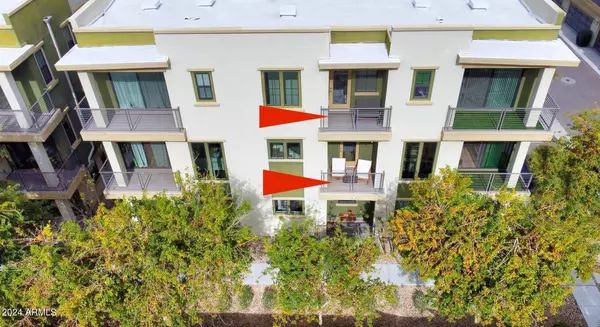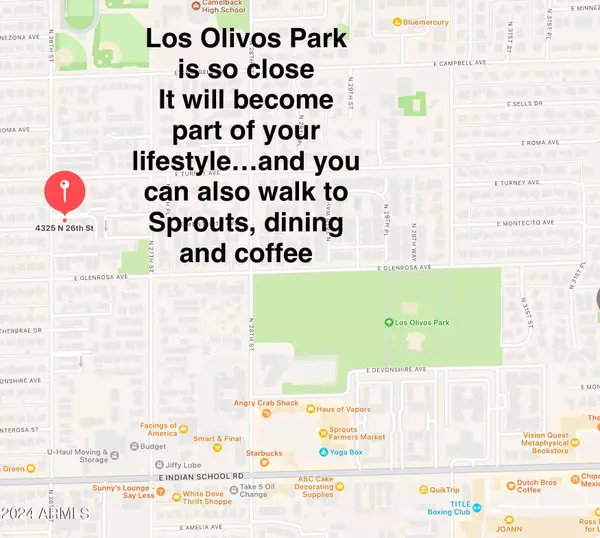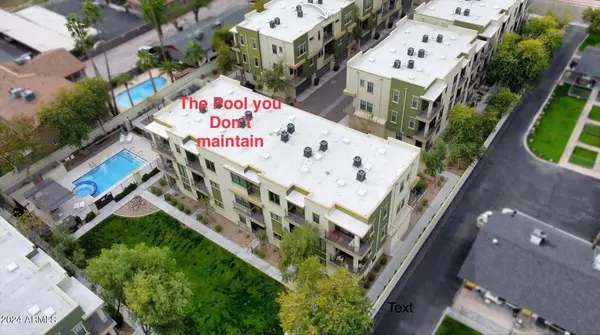$540,000
$540,000
For more information regarding the value of a property, please contact us for a free consultation.
4235 N 26TH Street #13 Phoenix, AZ 85016
3 Beds
3.5 Baths
1,575 SqFt
Key Details
Sold Price $540,000
Property Type Townhouse
Sub Type Townhouse
Listing Status Sold
Purchase Type For Sale
Square Footage 1,575 sqft
Price per Sqft $342
Subdivision Biltmore Living Townhomes Condominium Units 1-40
MLS Listing ID 6660149
Sold Date 07/03/24
Style Contemporary
Bedrooms 3
HOA Fees $315/mo
HOA Y/N Yes
Originating Board Arizona Regional Multiple Listing Service (ARMLS)
Year Built 2018
Annual Tax Amount $2,818
Tax Year 2023
Lot Size 763 Sqft
Acres 0.02
Property Description
Pass through the gates to park in the garage of your quiet contemporary home. Bright and open with lots of natural light. All three bedrooms are en suite in addition to a powder room. Entertain friends and family around the large island that overlooks the family room while others relax on the 2 patios (of 4 total) on the main floor. Fine current finishings throughout from shaker cabinets, duel sinks in the master, low E windows, todays color palette, custom railings and so much more. So convienent to everything. Los Olivos Park is so close. It will become part of your lifestyle. Additionally, you can walk to dining, coffee and Sprouts. Just minutes from the Biltmore. Hard to find two car garage with lots of storage. Enjoy the pool you don't maintain as well as a BBQ area.
Location
State AZ
County Maricopa
Community Biltmore Living Townhomes Condominium Units 1-40
Direction South on 24th Street from Camelback then East on Glenrosa to 26th Street then South to Community on East side
Rooms
Master Bedroom Upstairs
Den/Bedroom Plus 3
Separate Den/Office N
Interior
Interior Features Upstairs, Breakfast Bar, 9+ Flat Ceilings, Fire Sprinklers, Double Vanity
Heating Electric
Cooling Refrigeration
Flooring Carpet, Laminate
Fireplaces Number No Fireplace
Fireplaces Type None
Fireplace No
Window Features Dual Pane,Low-E
SPA None
Laundry WshrDry HookUp Only
Exterior
Exterior Feature Balcony
Parking Features Electric Door Opener
Garage Spaces 2.0
Garage Description 2.0
Fence None
Pool None
Community Features Gated Community, Community Spa, Community Pool
Utilities Available SRP
Amenities Available Management
Roof Type Foam
Private Pool No
Building
Lot Description Desert Front
Story 3
Builder Name Watt Communitites
Sewer Public Sewer
Water City Water
Architectural Style Contemporary
Structure Type Balcony
New Construction No
Schools
Elementary Schools Madison Elementary School
Middle Schools Madison Park School
High Schools Phoenix Union Bioscience High School
School District Phoenix Union High School District
Others
HOA Name Biltmore Living
HOA Fee Include Roof Repair,Maintenance Grounds,Front Yard Maint,Trash
Senior Community No
Tax ID 163-05-124
Ownership Condominium
Acceptable Financing Conventional, VA Loan
Horse Property N
Listing Terms Conventional, VA Loan
Financing Conventional
Read Less
Want to know what your home might be worth? Contact us for a FREE valuation!

Our team is ready to help you sell your home for the highest possible price ASAP

Copyright 2025 Arizona Regional Multiple Listing Service, Inc. All rights reserved.
Bought with Arizona Best Real Estate
GET MORE INFORMATION





