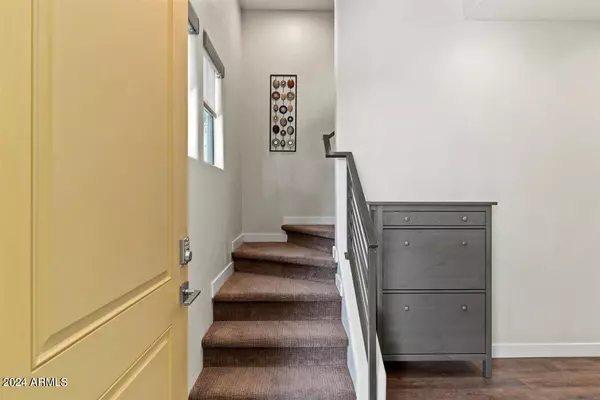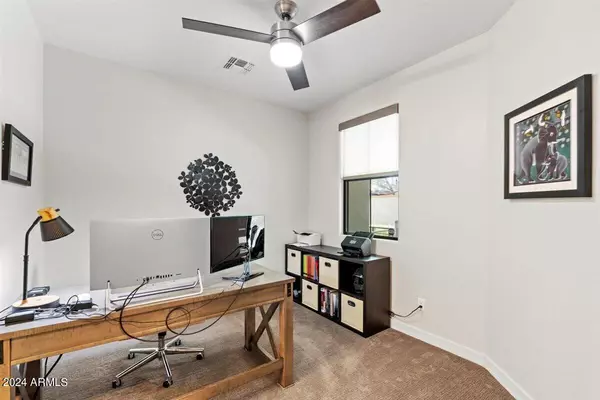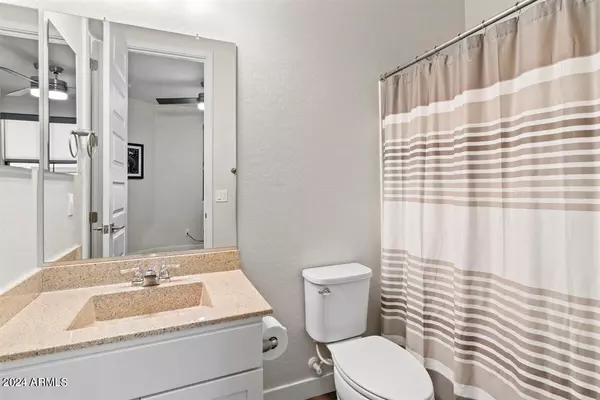$545,000
$555,000
1.8%For more information regarding the value of a property, please contact us for a free consultation.
4236 N 27th Street #26 Phoenix, AZ 85016
3 Beds
3.5 Baths
1,575 SqFt
Key Details
Sold Price $545,000
Property Type Townhouse
Sub Type Townhouse
Listing Status Sold
Purchase Type For Sale
Square Footage 1,575 sqft
Price per Sqft $346
Subdivision Biltmore Living Townhomes Condominium Units 1-40
MLS Listing ID 6706536
Sold Date 07/12/24
Style Contemporary
Bedrooms 3
HOA Fees $315/mo
HOA Y/N Yes
Originating Board Arizona Regional Multiple Listing Service (ARMLS)
Year Built 2017
Annual Tax Amount $2,450
Tax Year 2023
Lot Size 763 Sqft
Acres 0.02
Property Description
This immaculate townhome will not disappoint. As you walk through the home, the living space is light and bright, clean and has tasteful finishes throughout. This contemporary townhome feels like a model home, where the owners have meticulously maintained and cared for the home. This is a perfect place to have guests, as the first of three bedrooms is on the first floor, with plenty of privacy. On the second floor you will have the stunning kitchen with light finishes, granite countertops, high quality Frigidaire Professional appliances and a large pantry. There is a spacious dining area and family room, creating an open and inviting space for all your guests. The half bathroom is off the dining room. On the third floor, you will find the spacious primary bedroom with it's very own private balcony (one of four balconies), a gorgeous bathroom with double sinks and fine finishes, a large shower and an oversized walk-in closet. Very conveniently located, the laundry room is right next to the primary bedroom featuring high-quality Electrolux washer and dryer that will come with the home. Across the hallway is the third spacious bedroom with its very own private bathroom. This home is complete with a large 2-car garage and plenty of storage as well, which is very hard to find in this part of town. The community features a relaxing swimming pool, spa and BBQ area, the perfect place to enjoy the hot summers of Arizona. Safety is key in this friendly community of Biltmore Living, where the community is fully gated. One of the best parts about this home is that it has prime location to the Biltmore and all the best restaurants and shopping in the valley. Minutes from the 51, I-10, 202, Paradise Valley, and Scottsdale. Come see this stunning home today and make your dreams a reality of owning this home!
Location
State AZ
County Maricopa
Community Biltmore Living Townhomes Condominium Units 1-40
Direction FROM INDIAN SCHOOL: N on 27th St. destination is on the west side of the street, S of Glenrosa. FROM CAMPBELL: S on 27th St. past Glenrosa. Destination is on the west side of the street.
Rooms
Other Rooms Great Room
Master Bedroom Upstairs
Den/Bedroom Plus 3
Separate Den/Office N
Interior
Interior Features Upstairs, 9+ Flat Ceilings, Fire Sprinklers, Roller Shields, Kitchen Island, Pantry, Double Vanity, High Speed Internet, Granite Counters
Heating Electric
Cooling Refrigeration, Programmable Thmstat, Ceiling Fan(s)
Flooring Carpet, Vinyl
Fireplaces Number No Fireplace
Fireplaces Type None
Fireplace No
Window Features Sunscreen(s),Dual Pane,Low-E
SPA None
Exterior
Exterior Feature Balcony, Covered Patio(s), Gazebo/Ramada, Patio, Built-in Barbecue
Parking Features Electric Door Opener, Unassigned
Garage Spaces 2.0
Garage Description 2.0
Fence None
Pool None
Community Features Gated Community, Community Spa Htd, Community Spa, Community Pool, Near Bus Stop
Utilities Available SRP
Amenities Available Management
View City Lights
Roof Type Foam
Private Pool No
Building
Lot Description Desert Front
Story 3
Builder Name Wyatt Communities of AZ
Sewer Public Sewer
Water City Water
Architectural Style Contemporary
Structure Type Balcony,Covered Patio(s),Gazebo/Ramada,Patio,Built-in Barbecue
New Construction No
Schools
Elementary Schools Madison Elementary School
Middle Schools Madison Park School
High Schools Camelback High School
School District Phoenix Union High School District
Others
HOA Name Associated Property
HOA Fee Include Roof Repair,Insurance,Pest Control,Maintenance Grounds,Street Maint,Trash,Roof Replacement,Maintenance Exterior
Senior Community No
Tax ID 163-05-137
Ownership Condominium
Acceptable Financing Conventional, 1031 Exchange, FHA, VA Loan
Horse Property N
Listing Terms Conventional, 1031 Exchange, FHA, VA Loan
Financing Cash
Read Less
Want to know what your home might be worth? Contact us for a FREE valuation!

Our team is ready to help you sell your home for the highest possible price ASAP

Copyright 2025 Arizona Regional Multiple Listing Service, Inc. All rights reserved.
Bought with The Brokery
GET MORE INFORMATION





