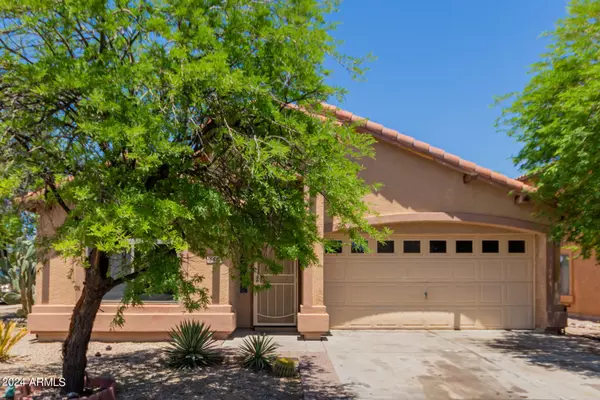$368,900
$368,900
For more information regarding the value of a property, please contact us for a free consultation.
644 W Cedar Tree Drive San Tan Valley, AZ 85143
3 Beds
1.75 Baths
1,582 SqFt
Key Details
Sold Price $368,900
Property Type Single Family Home
Sub Type Single Family - Detached
Listing Status Sold
Purchase Type For Sale
Square Footage 1,582 sqft
Price per Sqft $233
Subdivision Parcel C At Skyline Ranch Phase 2
MLS Listing ID 6699717
Sold Date 07/17/24
Style Ranch
Bedrooms 3
HOA Fees $68/mo
HOA Y/N Yes
Originating Board Arizona Regional Multiple Listing Service (ARMLS)
Year Built 2009
Annual Tax Amount $1,250
Tax Year 2024
Lot Size 6,304 Sqft
Acres 0.14
Property Description
PRICE REDUCTION!!!
Nestled near the growing downtown Queen Creek sits a lovely three bedroom home. Inside the vaulted ceilings create an open feel making the kitchen dining area inviting. Outside the shimmering pool and putting green offer a relaxing lifestyle. There is plenty of shopping and educational facilities just a stone's throw a way for your connivence.
Location
State AZ
County Pinal
Community Parcel C At Skyline Ranch Phase 2
Direction Head east on Hunt Highway, turn left on to N Gary Rd, turn right on to W San Tan Hills, traffic circle, take the 1st exit onto Stone Creek Dr Turn left onto W Cedar Tree Dr Destination on the left
Rooms
Master Bedroom Not split
Den/Bedroom Plus 3
Separate Den/Office N
Interior
Interior Features Eat-in Kitchen, Vaulted Ceiling(s), Pantry, 3/4 Bath Master Bdrm, Double Vanity
Heating Electric
Cooling Refrigeration, Programmable Thmstat, Ceiling Fan(s)
Flooring Carpet, Tile
Fireplaces Number No Fireplace
Fireplaces Type None
Fireplace No
Window Features Sunscreen(s)
SPA None
Exterior
Garage Spaces 2.0
Garage Description 2.0
Fence Block
Pool Play Pool, Private
Utilities Available SRP
Roof Type Tile
Private Pool Yes
Building
Lot Description Corner Lot, Desert Back, Desert Front
Story 1
Builder Name Deitz Crane
Sewer Public Sewer
Water Pvt Water Company
Architectural Style Ranch
New Construction No
Schools
Elementary Schools Florence K-8
Middle Schools Skyline Ranch Elementary School
High Schools Skyline High School
School District Florence Unified School District
Others
HOA Name Skyline Ranch
HOA Fee Include Street Maint,Trash
Senior Community No
Tax ID 210-08-515
Ownership Fee Simple
Acceptable Financing Conventional, FHA, VA Loan
Horse Property N
Listing Terms Conventional, FHA, VA Loan
Financing FHA
Read Less
Want to know what your home might be worth? Contact us for a FREE valuation!

Our team is ready to help you sell your home for the highest possible price ASAP

Copyright 2025 Arizona Regional Multiple Listing Service, Inc. All rights reserved.
Bought with eXp Realty
GET MORE INFORMATION





