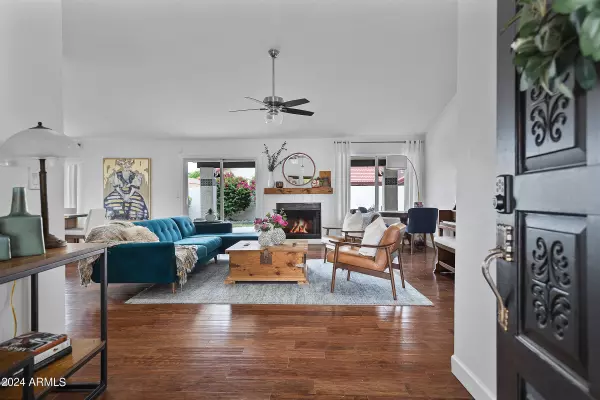$845,500
$835,000
1.3%For more information regarding the value of a property, please contact us for a free consultation.
4085 W JASPER Drive Chandler, AZ 85226
5 Beds
4 Baths
2,920 SqFt
Key Details
Sold Price $845,500
Property Type Single Family Home
Sub Type Single Family - Detached
Listing Status Sold
Purchase Type For Sale
Square Footage 2,920 sqft
Price per Sqft $289
Subdivision Corona Village 2 Lot 1-268 Tr A-D
MLS Listing ID 6719684
Sold Date 07/19/24
Style Ranch
Bedrooms 5
HOA Fees $52/mo
HOA Y/N Yes
Originating Board Arizona Regional Multiple Listing Service (ARMLS)
Year Built 1986
Annual Tax Amount $2,504
Tax Year 2023
Lot Size 9,339 Sqft
Acres 0.21
Property Description
Fabulous Single-Level Home in an Amazing Central Location! Discover the charm of this stunningly remodeled and expanded home, boasting an additional 830 sqft that sets it apart in the neighborhood. With 5 spacious bedrooms, 4 modern bathrooms (3 rooms featuring en suite baths), this home offers space and comfort for everyone. The airy, open floor plan is bathed in natural light from skylights, beautifully accented by neutral tones, wood flooring, and stylish tile. Energy-efficient dual pane windows and ceiling fans throughout ensure year-round comfort. The chef's dream eat-in kitchen features stainless steel appliances and a large breakfast bar, perfect for casual dining and entertaining. Step outside to a recently updated backyard, complete with an extended covered patio ideal for... gatherings. The owners have made so many improvements to the home including a newer roof, AC unit, whole house filtration system and water heater. All you need to bring is your toothbrush! Enjoy top-notch community amenities including a clubhouse, pool, and pickleball and tennis courts. Don't miss out on this incredible home in a vibrant, centrally located community!
Location
State AZ
County Maricopa
Community Corona Village 2 Lot 1-268 Tr A-D
Direction North on McClintock. West on Orchid. North on Alder. West on Jasper to home on South side.
Rooms
Other Rooms Family Room
Den/Bedroom Plus 5
Separate Den/Office N
Interior
Interior Features Eat-in Kitchen, Breakfast Bar, Drink Wtr Filter Sys, No Interior Steps, Vaulted Ceiling(s), Pantry, Double Vanity, Full Bth Master Bdrm, Separate Shwr & Tub, High Speed Internet, Granite Counters
Heating Electric
Cooling Refrigeration, Ceiling Fan(s)
Flooring Tile, Wood
Fireplaces Type 1 Fireplace, Exterior Fireplace
Fireplace Yes
Window Features Dual Pane
SPA None
Exterior
Exterior Feature Covered Patio(s)
Parking Features Dir Entry frm Garage, Electric Door Opener
Garage Spaces 2.0
Garage Description 2.0
Fence Block
Pool None
Community Features Pickleball Court(s), Community Pool Htd, Tennis Court(s), Clubhouse
Utilities Available SRP
Amenities Available Management, Rental OK (See Rmks)
Roof Type Tile
Private Pool No
Building
Lot Description Sprinklers In Rear, Sprinklers In Front, Gravel/Stone Front, Grass Back
Story 1
Builder Name US Home
Sewer Public Sewer
Water City Water
Architectural Style Ranch
Structure Type Covered Patio(s)
New Construction No
Schools
Elementary Schools Kyrene Del Cielo School
Middle Schools Kyrene Aprende Middle School
High Schools Corona Del Sol High School
School District Tempe Union High School District
Others
HOA Name Greater Corona HOA
HOA Fee Include Maintenance Grounds
Senior Community No
Tax ID 301-62-904
Ownership Fee Simple
Acceptable Financing Conventional, VA Loan
Horse Property N
Listing Terms Conventional, VA Loan
Financing Conventional
Read Less
Want to know what your home might be worth? Contact us for a FREE valuation!

Our team is ready to help you sell your home for the highest possible price ASAP

Copyright 2025 Arizona Regional Multiple Listing Service, Inc. All rights reserved.
Bought with RE/MAX Foothills
GET MORE INFORMATION





