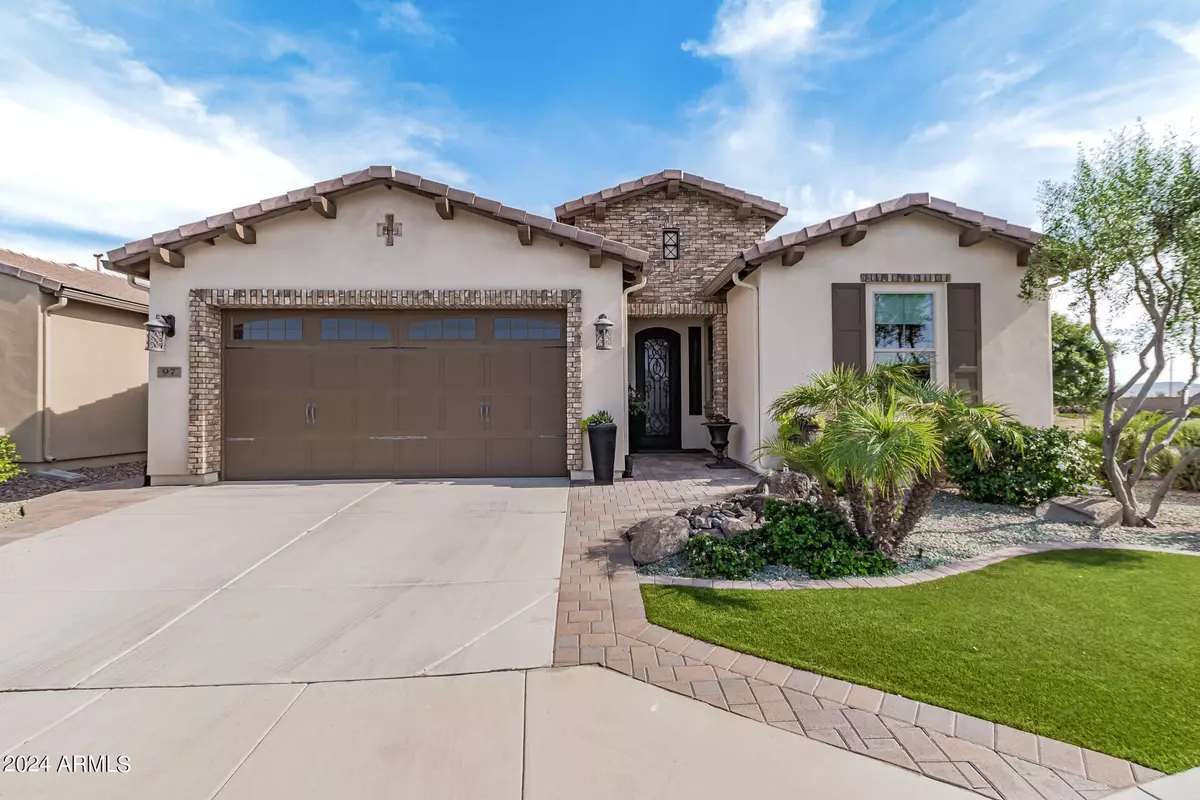$594,900
$599,900
0.8%For more information regarding the value of a property, please contact us for a free consultation.
97 E CATALINA Lane Queen Creek, AZ 85140
2 Beds
2 Baths
1,884 SqFt
Key Details
Sold Price $594,900
Property Type Single Family Home
Sub Type Single Family - Detached
Listing Status Sold
Purchase Type For Sale
Square Footage 1,884 sqft
Price per Sqft $315
Subdivision Encanterra
MLS Listing ID 6715316
Sold Date 07/31/24
Style Ranch
Bedrooms 2
HOA Fees $478/qua
HOA Y/N Yes
Originating Board Arizona Regional Multiple Listing Service (ARMLS)
Year Built 2018
Annual Tax Amount $2,853
Tax Year 2023
Lot Size 5,415 Sqft
Acres 0.12
Property Description
Resort life living in incredible luxurious home & community! One of the nicest homes in the community on premium lot w/ breathtaking views of park! Gourmet kitchen has staggered raised panel upgraded cabinets w/ crown molding, granite CTs, stainless steel appliances, gas cooktop, wall oven, wine fridge, pendant lights, RO,, kitchen isle/breakfast bar, subway tile backsplash, under cabinet lighting & more! Home has gorgeous diagonal set ceramic wood-tile floors, upgraded baseboards, neutral designer paint, canned lights, custom iron door. Both baths have marble tiled shower walls to the ceiling & marble CTs! Door in garage leads to large insulated walkin attic storage w/ actual stairwell! Resort like backyard professionally landscaped! Please click link to read more about home/community Many thousands of dollars spent on backyard landscaping; travertine decking, water fountain in the front & two in the back, gorgeous vegetation, artificial turf.
Encanterra Golf & Country Club is one of the nicest and the most affordable country clubs in the valley! Four pools!!! There are 2 resort style pools with walkup bar, negative edge pool & more. There are also two indoor/outdoor lap pools & jacuzzi. Amazing 18 hole Tom Lehman championship golf course & pro shop! Plenty of sports & activities; 4 tennis courts, 8 pickleball courts, Bocce ball, biking/walking paths, state of the art fitness center w/ personal training, movement studios for yoga, Pilates, Zumba, core conditioning & more. There are a ton of social clubs to join too. Amazing full service Palma Kitchen + Tap restaurant plus additional café's. Enjoy time at the salon/spa that offers massages, skin care, nail salon & more! You will never have to leave your own neighborhood for all of your social & wellness needs!
Additional things about the home! The views out the window of the park next door are truly breathtaking. The home has luxury Hunter Douglas mechanical blinds, water softener, laundry room cabinets & sink. The master has walkin closet, double sinks & private toilet room. The wood-tile is throughout the entire home! There are few homes that have this many upgrades from top to bottom and a premium lot.
Location
State AZ
County Pinal
Community Encanterra
Direction E to entrance of Encanterra on Encanterra BLVD, Continue south until you get to Stonewhere, there turn west to Serrano, south to Catalina and then west to corner lot home next to a beautiful park
Rooms
Other Rooms Great Room
Master Bedroom Split
Den/Bedroom Plus 3
Separate Den/Office Y
Interior
Interior Features Breakfast Bar, 9+ Flat Ceilings, No Interior Steps, Kitchen Island, 3/4 Bath Master Bdrm, Double Vanity, High Speed Internet, Granite Counters
Heating Natural Gas
Cooling Refrigeration, Ceiling Fan(s)
Flooring Tile
Fireplaces Number No Fireplace
Fireplaces Type None
Fireplace No
Window Features Dual Pane,Low-E,Vinyl Frame
SPA None
Exterior
Exterior Feature Covered Patio(s), Patio
Parking Features Dir Entry frm Garage, Electric Door Opener
Garage Spaces 2.0
Garage Description 2.0
Fence Wrought Iron
Pool None
Community Features Gated Community, Pickleball Court(s), Community Spa Htd, Community Spa, Community Pool Htd, Community Pool, Lake Subdivision, Community Media Room, Guarded Entry, Golf, Tennis Court(s), Playground, Biking/Walking Path, Clubhouse, Fitness Center
Utilities Available SRP, City Gas
Amenities Available Management, Rental OK (See Rmks)
View Mountain(s)
Roof Type Tile
Private Pool No
Building
Lot Description Sprinklers In Rear, Sprinklers In Front, Corner Lot, Desert Back, Desert Front, Synthetic Grass Frnt, Synthetic Grass Back, Auto Timer H2O Front, Auto Timer H2O Back
Story 1
Builder Name Shea Homes
Sewer Public Sewer
Water City Water
Architectural Style Ranch
Structure Type Covered Patio(s),Patio
New Construction No
Schools
Elementary Schools Ellsworth Elementary School
Middle Schools J. O. Combs Middle School
High Schools Combs High School
School District J. O. Combs Unified School District
Others
HOA Name Encanterra
HOA Fee Include Maintenance Grounds,Street Maint
Senior Community No
Tax ID 109-55-361
Ownership Fee Simple
Acceptable Financing Conventional, FHA, VA Loan
Horse Property N
Listing Terms Conventional, FHA, VA Loan
Financing Conventional
Read Less
Want to know what your home might be worth? Contact us for a FREE valuation!

Our team is ready to help you sell your home for the highest possible price ASAP

Copyright 2025 Arizona Regional Multiple Listing Service, Inc. All rights reserved.
Bought with Century 21 Arizona Foothills
GET MORE INFORMATION





